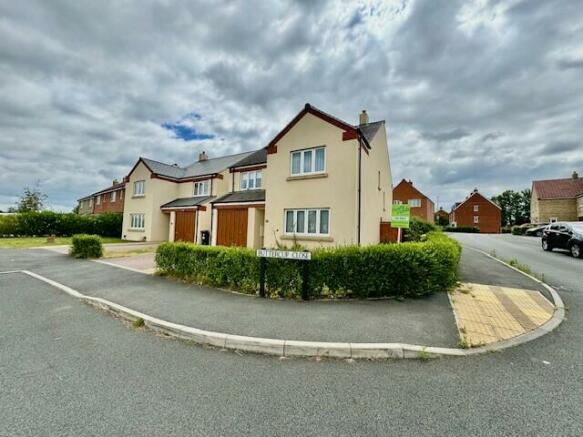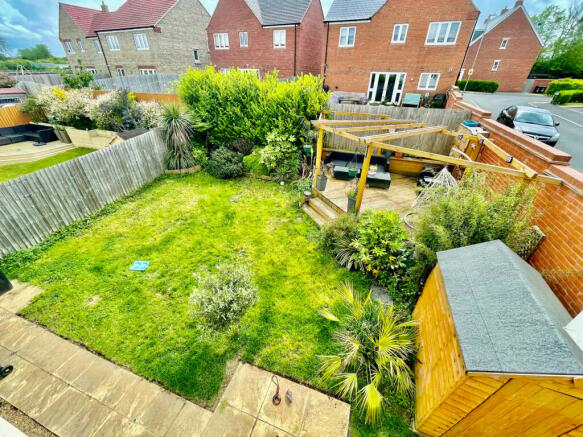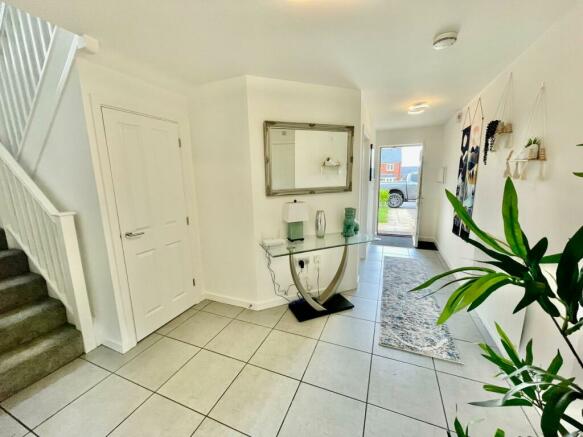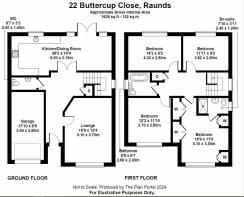Buttercup Close, Raunds, Wellingborough, NN9

- PROPERTY TYPE
Detached
- BEDROOMS
4
- BATHROOMS
2
- SIZE
Ask agent
- TENUREDescribes how you own a property. There are different types of tenure - freehold, leasehold, and commonhold.Read more about tenure in our glossary page.
Freehold
Key features
- Detached Family Home
- Four Bedrooms
- En-Suite to Master Bedroom
- Cloakroom
- Lounge
- Kitchen / Dining Room
- Garage
- EPC Rating B
- Council Tax band E £2817.46
Description
Frosty Fields Estate Agents Ltd are pleased to market this Executive home on the ' Silverfields' development within Raunds. The property is generous in its size and allows for the modern family to move around easily. Accommodation comprises of; entrance hallway, cloakroom, lounge, fully fitted kitchen, dining area, four bedrooms, master with en-suite, and family bathroom. Externally there are front and rear gardens and garage.
Entrance Hallway
Enter this excuisite family home via a composite door to the front of the house. Stand for a moment and breath in the beauty of this large than average, delightful light and airy hallway presented in neutral shades to include: under stairs cupboard, French glazed doors to the kitchen, doors to the lounge and cloakroom, radiator, consumer electric unit, telephone point and stairs rising to the first floor landing.
Lounge
3.75m x 5.10m (12' 4" x 16' 9") Elegant and fashionable describe this spacious lounge. With grey laminate flooring, a feature wall of a delightful shade of blue, this lounge is a paradise for home movie or sports lovers. With a built in media panel, cabinet glass shelving to both sides of the TV, chill and relax with your favourite film. A Upvc window to the front of the house allows natural light to flood in and a radiator adds warmth during the winter months.
Cloakroom
1.00m x 2.00m (3' 3" x 6' 7") This contemporary cloakroom has a feature brick effect wall, a low-level WC in white, a pedestal hand basin with flip tap, tiling to splash back area, coving to ceiling line, and a radiator.
Kitchen
3.15m x 8.00m (10' 4" x 26' 3") This luxurious fully fitted kitchen is finished with stunning white gloss base and wall units with brown work surfaces over and upstands. Stand and admire the black glass sink with a one and half bowl and the spray mixer tap before looking through the uPVC window to admire the immaculate garden. If cooking is your delight, then the AEG double oven, and AEG six ring gas hob with shaped canopy over will help to treat your family to a culinary delight. Further features include: an integral fridge-freezer and dishwasher, pull out draws, spots to the ceiling and grey laminate flooring.
Dining Area
Enjoy your chef's special in the dining area whilst admiring the delights of the captivating garden through the french doors. A tall graphite grey contemporary radiator adorns one wall while grey laminate flooring completes the picture of this beautiful kitchen-diner.
First Floor Landing
Dog-leg stairs carpeted in grey ascend from the hallway. The landing has a uPVC window to the side, an airing cupboard, a radiator and doors to bedrooms and the family bathroom.
Master Bedroom
3.55m x 5.10m (11' 8" x 16' 9") The elegance of this family home continues into this stunning master bedroom. Fitted bedroom furniture surrounds the bed on both sides and above it. The double, mirrored side wardrobes have lighting built in. Overhead cupboards and shelving allow for extra storage. Further features include a UPVC window to the front aspect, grey laminate flooring, a radiator and TV point with a door leading through to the en-suite.
En-Suite
1.20m x 2.40m (3' 11" x 7' 10") uPVC double glazed opaque window to the side aspect, this modern en-suite is an added bonus to any family home. Why not wash away the stresses of the day under the invigorating rain shower in the double shower cubicle? Further features include a low-level WC, a coupled vanity unit with flip tap, a graphite ladder radiator, wall cabinets with mirror and laminate flooring. This delightful en-suite is also fully tiled.
Bedroom Two
2.80m x 4.32m (9' 2" x 14' 2") uPVC window to the rear aspect allowing for the added bonus of being able to admire the garden. Bedroom two has loft access and a radiator.
Bedroom Three
3.60m x 3.70m (11' 10" x 12' 2") Again another substantial bedroom overlooking the front of the property large enough to accommodate a double bed and spacious wardrobes if required. A uPVC window to the front aspect and radiator.
Bedroom Four
2.80m x 3.62m (9' 2" x 11' 11") Double windows to rear aspect overlooking the garden, This large bedroom is light and Airey and has a radiator.
Family Bathroom
2.00m x 2.60m (6' 7" x 8' 6") uPVC double glazed opaque window to the side. The family bathroom comprises of a white suite to include a low-level WC, a pedestal hand basin with flip tap, a bath with mixer taps and hand held shower, a chrome ladder rail, tiling to splash back areas and inset spotlights to ceiling.
Rear Garden
The rear garden lends itself to having a featured pergola where you can sit and dine whilst listening to the evening blackbirds song. The children can play on the lawn area and you can relax. The garden also has a small patio area, and footpath leading to the front gate. There's the added bonus of having a outside waterproof double socket, There are plant and shrub borders, whilst timber fencing enclose the garden with security lighting.
Front Garden
The property is located on the corner of Buttercup and so the front garden wraps around. There are shrubs to the side and lawned areas. The footpath leads to the front door and driveway to the front.
Garage
2.60m x 5.44m (8' 6" x 17' 10") The garage is fitted with an up and over door, there is power and lighting.
Agents Notes
We are duly informed by the present owners that the property is subject to a annual service charge. The charge is approximately £ 300.00.
We advise prospective buyers to have their legal representatives check this when purchasing.
Brochures
Brochure 1- COUNCIL TAXA payment made to your local authority in order to pay for local services like schools, libraries, and refuse collection. The amount you pay depends on the value of the property.Read more about council Tax in our glossary page.
- Band: E
- PARKINGDetails of how and where vehicles can be parked, and any associated costs.Read more about parking in our glossary page.
- Yes
- GARDENA property has access to an outdoor space, which could be private or shared.
- Yes
- ACCESSIBILITYHow a property has been adapted to meet the needs of vulnerable or disabled individuals.Read more about accessibility in our glossary page.
- Ask agent
Buttercup Close, Raunds, Wellingborough, NN9
NEAREST STATIONS
Distances are straight line measurements from the centre of the postcode- Wellingborough Station7.0 miles
About the agent
Industry affiliations

Notes
Staying secure when looking for property
Ensure you're up to date with our latest advice on how to avoid fraud or scams when looking for property online.
Visit our security centre to find out moreDisclaimer - Property reference 27672893. The information displayed about this property comprises a property advertisement. Rightmove.co.uk makes no warranty as to the accuracy or completeness of the advertisement or any linked or associated information, and Rightmove has no control over the content. This property advertisement does not constitute property particulars. The information is provided and maintained by Frosty Fields, Raunds. Please contact the selling agent or developer directly to obtain any information which may be available under the terms of The Energy Performance of Buildings (Certificates and Inspections) (England and Wales) Regulations 2007 or the Home Report if in relation to a residential property in Scotland.
*This is the average speed from the provider with the fastest broadband package available at this postcode. The average speed displayed is based on the download speeds of at least 50% of customers at peak time (8pm to 10pm). Fibre/cable services at the postcode are subject to availability and may differ between properties within a postcode. Speeds can be affected by a range of technical and environmental factors. The speed at the property may be lower than that listed above. You can check the estimated speed and confirm availability to a property prior to purchasing on the broadband provider's website. Providers may increase charges. The information is provided and maintained by Decision Technologies Limited. **This is indicative only and based on a 2-person household with multiple devices and simultaneous usage. Broadband performance is affected by multiple factors including number of occupants and devices, simultaneous usage, router range etc. For more information speak to your broadband provider.
Map data ©OpenStreetMap contributors.




