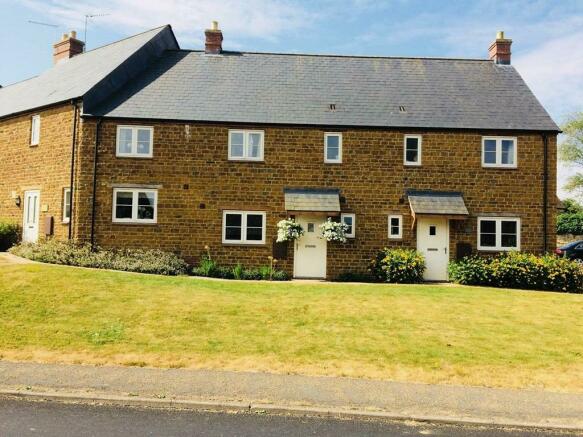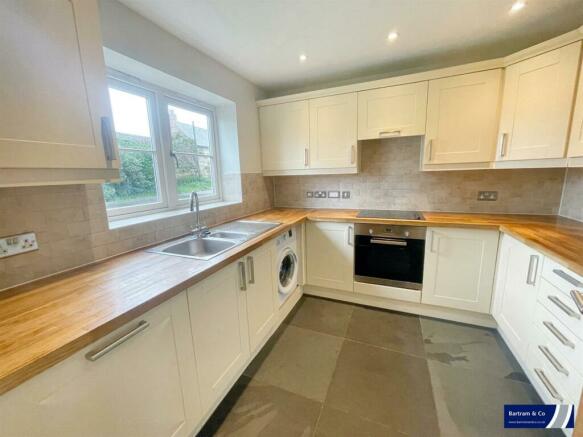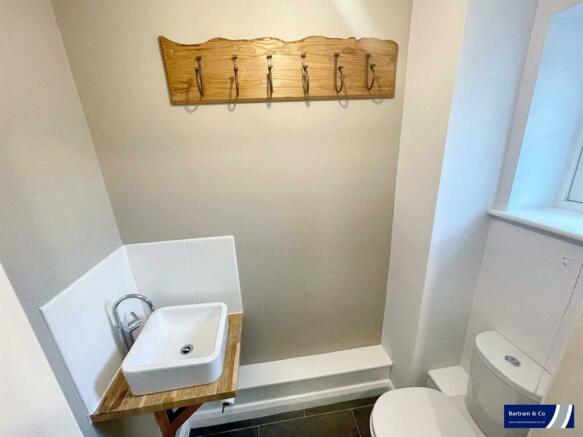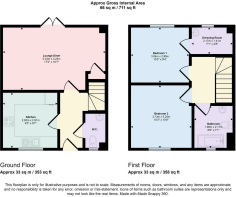Canons Ashby Road, Moreton Pinkney

- PROPERTY TYPE
Mews
- BEDROOMS
2
- BATHROOMS
2
- SIZE
Ask agent
- TENUREDescribes how you own a property. There are different types of tenure - freehold, leasehold, and commonhold.Read more about tenure in our glossary page.
Freehold
Key features
- A Mid Terraced Cottage Style Home
- In A Sought After Village Location
- Fitted Kitchen With Integrated Appliances
- Lounge/Dining Room With French Doors
- Two Double Bedrooms & One Dressing Room
- Underfloor & Radiator Heating Throughout
- Council Tax Band: C
- EPC Energy Rating: C
- Parking for two vehicles.
Description
Location: - Moreton Pinkney is a rural village which has easy access to the M1, M40 and A45. Mainline trains run from Banbury to Marylebone and Milton Keynes to Euston. Within the village is St Mary's Church which is a Grade II listed building of mixed architecture, dating from the later 12th Century. The village has an active social calendar with various clubs and events taking place each year. Primary schools can be found in the nearby villages of Lois Weedon and Culworth, with secondary education at Chenderit School in Middleton Cheney.
Entrance Hallway: - Approached via a panelled double glazed door, there is under floor heating, Oak doors leading to the kitchen, lounge/dining room and WC and stairs to the first floor.
Downstairs Wc: - A double glazed window to the front and fitted with a White suite comprising of a low level WC and wash hand basin, as well as featuring under floor heating.
Fitted Kitchen: - A double glazed window to the front and fitted with a range of high quality units incorporating integrated appliances including an electric oven, four place ceramic hob and extractor hood above, fridge/freezer, dishwasher and washing machine. Heated by under floor heating.
Lounge/Dining Room: - 4.4m x 4.265m - Double glazed French doors to the rear garden with a TV point and under floor heating.
Bedroom One: - 3.325m x 3.090m - A double glazed window to the rear and a radiator.
Dressing Room: - A double glazed window with obscure glazing to the rear and extractor fan.
Bedroom Two: - 3.090m x 2.9m - A double glazed window to the front with a radiator.
Bathroom: - A double glazed window to the front and fitted with a White suite comprising of a panelled bath with shower over, low level WC and wash hand basin. A stainless steel ladder radiator and an extractor fan.
Outside: - Adjacent to the property is a patio area with an open timber store which houses the ground source heat pump and refuse bins. A pathway leads to the off road parking for two vehicles.
Brochures
Canons Ashby Road, Moreton Pinkney- COUNCIL TAXA payment made to your local authority in order to pay for local services like schools, libraries, and refuse collection. The amount you pay depends on the value of the property.Read more about council Tax in our glossary page.
- Band: C
- PARKINGDetails of how and where vehicles can be parked, and any associated costs.Read more about parking in our glossary page.
- Off street
- GARDENA property has access to an outdoor space, which could be private or shared.
- Yes
- ACCESSIBILITYHow a property has been adapted to meet the needs of vulnerable or disabled individuals.Read more about accessibility in our glossary page.
- Ask agent
Canons Ashby Road, Moreton Pinkney
NEAREST STATIONS
Distances are straight line measurements from the centre of the postcode- Banbury Station9.1 miles
About the agent
Moving is a busy and exciting time and we're here to make sure the experience goes as smoothly as possible by giving you all the help you need under one roof.
Our company has always used state of the art computer and internet technology, but the our biggest strength is the genuinely warm, friendly and personal approach that we offer all of our clients.
Our record of success has been built upon a single-minded desire to provide our clients with a top class personal service, deliver
Notes
Staying secure when looking for property
Ensure you're up to date with our latest advice on how to avoid fraud or scams when looking for property online.
Visit our security centre to find out moreDisclaimer - Property reference 33125440. The information displayed about this property comprises a property advertisement. Rightmove.co.uk makes no warranty as to the accuracy or completeness of the advertisement or any linked or associated information, and Rightmove has no control over the content. This property advertisement does not constitute property particulars. The information is provided and maintained by Bartram & Co, Towcester. Please contact the selling agent or developer directly to obtain any information which may be available under the terms of The Energy Performance of Buildings (Certificates and Inspections) (England and Wales) Regulations 2007 or the Home Report if in relation to a residential property in Scotland.
*This is the average speed from the provider with the fastest broadband package available at this postcode. The average speed displayed is based on the download speeds of at least 50% of customers at peak time (8pm to 10pm). Fibre/cable services at the postcode are subject to availability and may differ between properties within a postcode. Speeds can be affected by a range of technical and environmental factors. The speed at the property may be lower than that listed above. You can check the estimated speed and confirm availability to a property prior to purchasing on the broadband provider's website. Providers may increase charges. The information is provided and maintained by Decision Technologies Limited. **This is indicative only and based on a 2-person household with multiple devices and simultaneous usage. Broadband performance is affected by multiple factors including number of occupants and devices, simultaneous usage, router range etc. For more information speak to your broadband provider.
Map data ©OpenStreetMap contributors.




