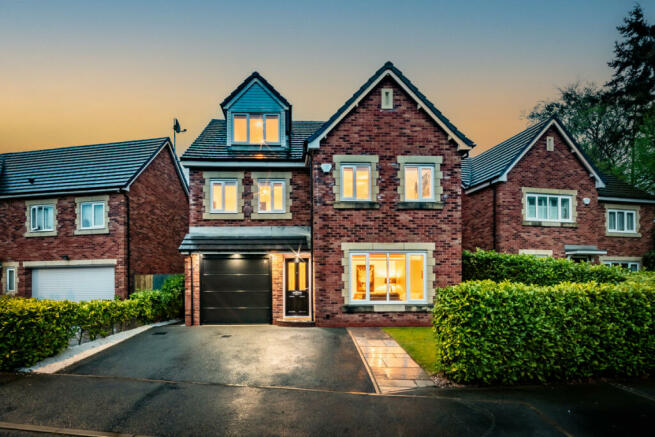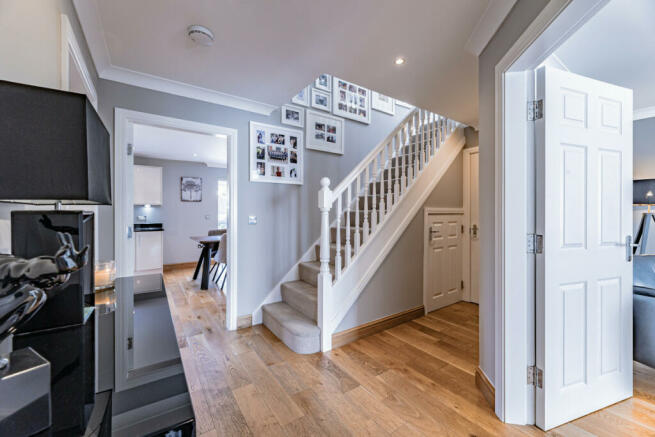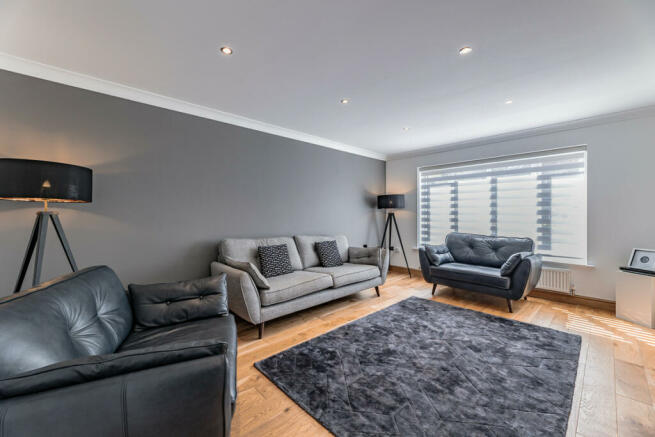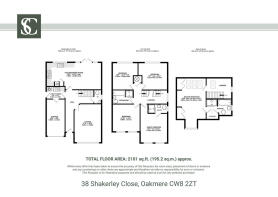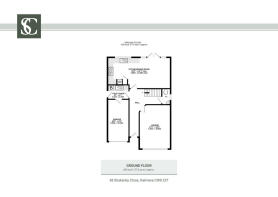Immaculate and spacious family home by Delamere Forest

- PROPERTY TYPE
Detached
- BEDROOMS
5
- BATHROOMS
3
- SIZE
2,101 sq ft
195 sq m
- TENUREDescribes how you own a property. There are different types of tenure - freehold, leasehold, and commonhold.Read more about tenure in our glossary page.
Freehold
Key features
- See Video Tour Of Property
- 5 Double Bedrooms
- Integral Garage
- Cul De Sac Position
- Next to Delamere Forest
Description
Seek out safe, secure and spacious family living, within easy reach of forest trails, in the peaceful community surrounds of Shakerley Close, a quiet cul de sac in Delamere.
Spacious haven
Park up on the double tarmac driveway, with parking for two cars and an EVC point, leading to an integral garage. The second largest design of home on the estate, the neat façade of No. 38, Shakerley Close belies a spacious and layered interior within, home to five authentically spacious double bedrooms and a large open kitchen, perfect for socialising.
From the private front garden, a pathway leads up to the front door. Stepping into the entrance hallway, honey toned wooden flooring extends underfoot, highlighting the scope of the home as it stretches out ahead, opening up to a staircase on the right.
Also nestled to the right, the large lounge offers an escape from the busyness of everyday life. Spacious and bright, a broad, shuttered window to the front draws in daylight, with cool shades of contemporary grey to the walls. The minimalist decorative feel throughout amplifies the sense of quiet relaxation.
OWNER QUOTE: “We tend to use the lounge as an evening sanctuary, a quiet grown-up space.”
A home whose subtle behind the scenes renovations and reconfigurations go seamlessly unnoticed, it is the convenience supplied by such newly introduced elements as the 38 double sockets and hidden HDMI cabling for televisions that, unnoticed on the surface, make daily life so much simpler.
Freshen up in the downstairs WC, also furnished with wash basin, before making your way into the utility room, where there is access out to the side of the home. Furnished with cupboard storage and plumbing for a washer-dryer, the utility room also offers direct access into the garage, currently used as an online fitness studio and storage space for fridge-freezer, coats, wellies and bikes.
Heart of the home
Dimmable spotlighting, a feature throughout the ground floor, allows you to set the perfect mood in the kitchen, the sociable hub of the home.
Oak flooring continues through from the entrance hall, balancing the modern cream gloss of the kitchen cabinetry with the traditional warmth of wood. A warm and welcoming space, integrated appliances include a dishwasher, fridge, freezer, five ring gas hob, extractor hood, oven and grill. Plenty of storage cupboards and cabinets feature, with black granite worktops and garden views from the window above the sink.
Opening up from the kitchen, the dining room offers instant access out to the garden via patio doors, bringing the outdoors in.
OWNER QUOTE: “It’s a big, open space without the barrier of an island, allowing for a large dining table and piano – it’s geared to family life, with a social element.”
Flooding the room with light, the doors open to a porcelain patio, a wonderful extension to the indoors in the summer months.
Returning to the entrance hall, ascend the stairs to the first-floor landing, and make your way to the first of five fantastically sized bedrooms.
Uncompromising in size
Brimming with light, courtesy of two shuttered windows, this king-size bedroom offers partial views of the park to the front and comes fully loaded with storage, currently hosting a wardrobe, chest of drawers and dressing table and with its own private shower room ensuite with double shower, wash basin and WC.
OWNER QUOTE: “We wanted bedroom spaces for all the children with an office too. All five of the bedrooms are king size and have space for wardrobes and a desk. There are no ‘compromise’ bedrooms, it’s all equal and fair.”
Continue along the landing to reach a second bedroom, currently serving as a studio and with light pouring in through two large windows. Overlooking the front, watch for deliveries whilst working from home. spacious and versatile, this room could also serve as a playroom or lounge, accentuating the flexibility of function in the spaces at No. 38, Shakerley Close.
Timeless refreshment
Refresh and revive in the Villeroy and Boch family bathroom with chrome Grohe fittings, furnished with bath containing overhead shower, wash basin, heated towel radiator and WC, and decorated in minimal grey and white.
Next, a third king-size bedroom overlooking the rear currently serves as a peaceful study, offering garden views and furnished with Cat5 cabling.
Finally on this level, a fourth spacious bedroom awaits along the landing, again affording ample space for king-size bed, chest of drawers, bedside tables and wardrobe.
Sequestered sanctuary
Ascend the stairs once more to arrive at the second-floor landing, and entrance to the master suite.
Beneath the gentle rise of the roofline, fitted gloss white wardrobes and bedside cabinets make clever use of the space. Plugs beside the bed offer USB connections, with night lights fitted to either side of the bed. Three skylights, furnished with blackout blinds, invite light through, with a dormer window opposite, looking out towards the park. With a fitted wardrobe and access to partially boarded and lit loft space in the eaves, alongside further storage space in the original loft space above the top floor master bedroom, No. 38, Shakerley Close is a home whose spaciousness and storage capacity are true highlights.
A large ensuite features a double shower and separate bath, with wash basin, WC and plenty of storage.
Embrace outdoor elegance
Step out into the sunny sanctuary of the garden, where two patios provide scope for al fresco gatherings and a spot of sunbathing. The lower porcelain patio, conveniently positioned just outside the kitchen, is ideal for effortless outdoor dining in the summer months, whilst to the back of the garden, make the most of the sun as it moves around the garden, with an after-work aperitif on the Indian stone patio.
Nestled between the two outdoor entertaining areas, delicate topiary tree borders frame the edges of the lawn, adding a touch of whimsy and sophistication to the landscaped garden.
Served by power and lighting outside, the garden also features a bespoke, custom built shed to one side, perfect for overwintering your patio furniture.
Community living
Nestled along a quiet cul-de-sac where children learn to ride their bikes, a large family park lies not far from your front door, almost an extension of the garden itself.
A home that lends itself to a family or those looking to embark upon or expand family life, No. 38, Shakerley Close, a spacious home, sits within a smaller friendly-feel estate enveloped in greenery and surrounded by nature.
OWNER QUOTE: “It’s a small estate, very quiet – not a maze, full of like-minded people.”
Within walking distance is the 200-year-old, dog friendly Vale Royal Abbey Arms, serving up cask ales and tasty British pub food. The Fishpool Inn is also within walking distance.
Also within walking distance is a handy convenience store, where you can pick up the essentials and a few more bits and pieces besides. The Hollies Farm Shop is also close by.
Delamere Forest lies within easy reach, just a mile and a half from home, with rail links to Chester and Manchester. Transport links are plentiful, with a bus stop at the end of the road. Conveniently central for travelling out and about, access the M56 and M6 in both directions from J18 and J16 within around 20 minutes. National Rail links from Hartford expedite you to London in around two hours.
Families have their pick of the schools, in the catchment area for Delamere Church of England Primary School, Cuddington Primary School, and Norley Primary School with Tarporley High School and Weaverham High School also accessible, alongside schools in Hartford and Helsby.
A peaceful, spacious, tranquil and welcoming home, with a Tardis-like reveal, No. 38, Shakerley Close is a practical and versatile home as appealing to a modern family as it is a professional couple, providing spacious living without compromise.
Disclaimer
The information Storeys of Cheshire has provided is for general informational purposes only and does not form part of any offer or contract. The agent has not tested any equipment or services and cannot verify their working order or suitability. Buyers should consult their solicitor or surveyor for verification.
Photographs shown are for illustration purposes only and may not reflect the items included in the property sale. Please note that lifestyle descriptions are provided as a general indication.
Regarding planning and building consents, buyers should conduct their own enquiries with the relevant authorities.
All measurements are approximate.
Properties are offered subject to contract, and neither Storeys of Cheshire nor its employees or associated partners have the authority to provide any representations or warranties.
Brochures
Brochure 1- COUNCIL TAXA payment made to your local authority in order to pay for local services like schools, libraries, and refuse collection. The amount you pay depends on the value of the property.Read more about council Tax in our glossary page.
- Band: F
- PARKINGDetails of how and where vehicles can be parked, and any associated costs.Read more about parking in our glossary page.
- Yes
- GARDENA property has access to an outdoor space, which could be private or shared.
- Yes
- ACCESSIBILITYHow a property has been adapted to meet the needs of vulnerable or disabled individuals.Read more about accessibility in our glossary page.
- Ask agent
Immaculate and spacious family home by Delamere Forest
NEAREST STATIONS
Distances are straight line measurements from the centre of the postcode- Delamere Station1.3 miles
- Cuddington Station2.8 miles
- Mouldsworth Station3.7 miles
About the agent
We founded Storeys with one simple aim, to offer clients a service which goes above and beyond normal expectations and leads to the highest possible price for their home.
By only dealing with a select type of Cheshire property and by working with a handful of clients at any one time, we are able to take the time to understand their true motivation for selling.
We're always looking for interesting and beautiful homes that inspire us, could you be the next to join our port
Notes
Staying secure when looking for property
Ensure you're up to date with our latest advice on how to avoid fraud or scams when looking for property online.
Visit our security centre to find out moreDisclaimer - Property reference RX374906. The information displayed about this property comprises a property advertisement. Rightmove.co.uk makes no warranty as to the accuracy or completeness of the advertisement or any linked or associated information, and Rightmove has no control over the content. This property advertisement does not constitute property particulars. The information is provided and maintained by Storeys of Cheshire, Cheshire. Please contact the selling agent or developer directly to obtain any information which may be available under the terms of The Energy Performance of Buildings (Certificates and Inspections) (England and Wales) Regulations 2007 or the Home Report if in relation to a residential property in Scotland.
*This is the average speed from the provider with the fastest broadband package available at this postcode. The average speed displayed is based on the download speeds of at least 50% of customers at peak time (8pm to 10pm). Fibre/cable services at the postcode are subject to availability and may differ between properties within a postcode. Speeds can be affected by a range of technical and environmental factors. The speed at the property may be lower than that listed above. You can check the estimated speed and confirm availability to a property prior to purchasing on the broadband provider's website. Providers may increase charges. The information is provided and maintained by Decision Technologies Limited. **This is indicative only and based on a 2-person household with multiple devices and simultaneous usage. Broadband performance is affected by multiple factors including number of occupants and devices, simultaneous usage, router range etc. For more information speak to your broadband provider.
Map data ©OpenStreetMap contributors.
