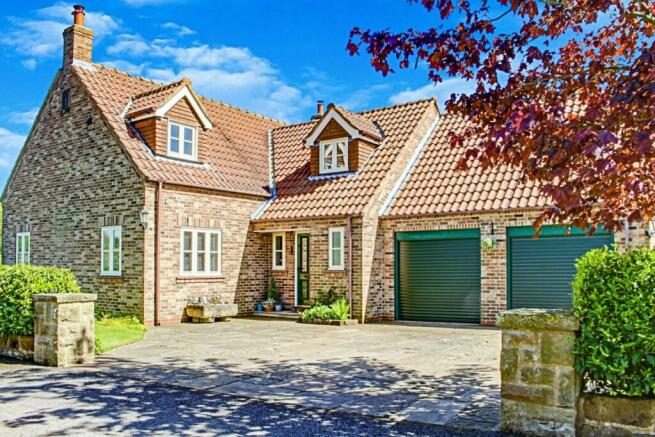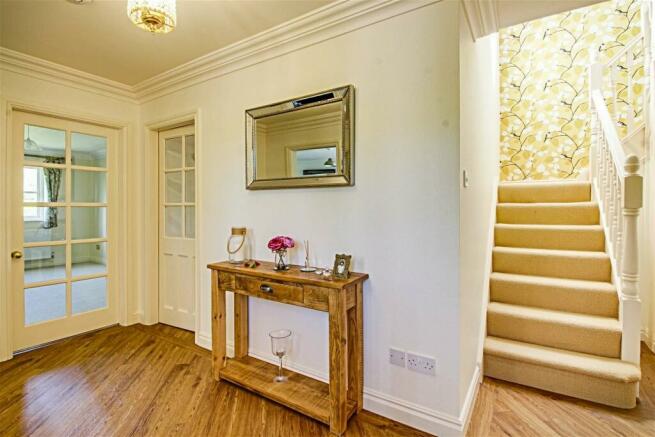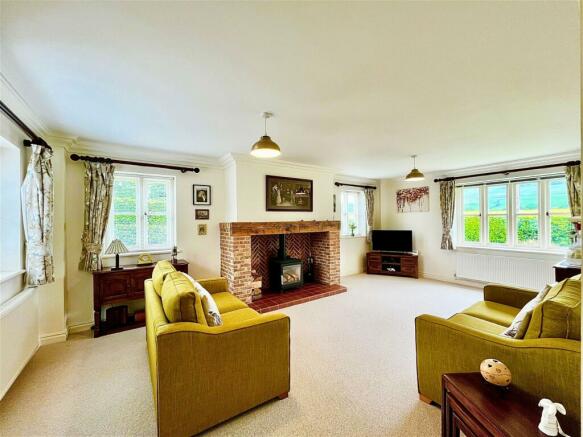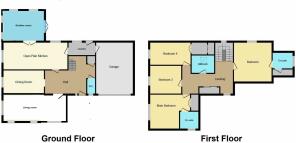Fairview, Old Battersby

- PROPERTY TYPE
Detached
- BEDROOMS
4
- BATHROOMS
3
- SIZE
Ask agent
- TENUREDescribes how you own a property. There are different types of tenure - freehold, leasehold, and commonhold.Read more about tenure in our glossary page.
Freehold
Key features
- Situated within the North Yorkshire Moors National Park.
- Individually designed and finished to an exceptionally high standard.
- Modern kitchen/breakfast room leading to a light and airy garden room.
- Four bedrooms and two with en-suite shower rooms.
- Driveway leading to a double garage.
- Wonderful views of open countryside and the North York Moors.
Description
About this property...
Fairview is a wonderful, individually designed family residence positioned in the idyllic and picturesque North Yorkshire village of Old Battersby. Offering exceptional living space across two levels, this wonderful home is presented to a first-class standard and free flowing layout provides light and spacious rooms which offer breath-taking views of open countryside from nearly every window. Noteworthy features include: A contemporary style open-plan sociable kitchen which links to a tranquil garden room, a generously proportioned living room with inglenook fire place and log burning stove and four bedrooms with two en-suite shower rooms. Externally the property is surrounded by mature secluded gardens and a double garage provides useful external storage space. Properties of this calibre in this location very rarely come to the market, not to be missed.
About this location...
The picture postcard village of Old Battersby is quietly situated between Kildale and Ingleby Greenhow with stunning views of the Cleveland Hills and open countryside, Old Battersby is just a pleasant drive away from the main commuting links of the A172 & A19. With close railway links and an array of amenities in the neighbouring village of Great Ayton & the market town of Stokesley, Old Battersby is ideally situated on the North Yorkshire Moors within the National Park, to provide quiet village life whilst providing everyday essentials just a short car journey away.
Entrance hallway - 5.207m x 4.040m
Composite entry door and staircase providing first-floor access with storage beneath.
WC - 1.673m x 0.905m
Suite comprising: Wash hand basin and close coupled WC.
Living room - 6.568m x 3.992m
Feature inglenook fire surround with a log burning stove inset. Dual and side aspect double glazed windows flood the room with natural light and provide lovely views of the open countryside.
Dining room - 4.705m x 3.211m
Side aspect double-glazed window with views.
Kitchen - 4.764m x 2.991m
Comprising a modern range of fitted base and wall units with matching square edged granite work surfaces and coordinated tiled splashback. Appliances to include: Stainless steel sink unit with drainer, built-in "Neff" microwave, integrated fridge, electric cooker with warming plate and induction four ring hob with extractor hood over. The kitchen then flows to a beautiful breakfast room.
Breakfast area - 4.621m x 3.508m
Traditional style fire surround with a multi-fuel stove inset. Side aspect double glazed window. Internal French style doors open out to a bright and airy garden room with views.
Garden room - 4.269m x 3.608m
A beautiful and bright garden room with double-glazed French-style doors that provide external access to the rear garden with views.
Utility room - 4.269m x 3.608m
Comprising: fitted base units with matching square-edged work surfaces and coordinated tiled splashback. Appliances to include: Undermount stainless steel sink unit, power, lighting and plumbing for washing machine use. Rear aspect double glazed door. The utility offers internal access to the garage.
First floor
Landing - 6.297m x 2.110m
A spacious landing with built-in storage cupboards.
Master bedroom - 4.751m x 4.332m
Built-in wardrobes and side aspect double-glazed window.
En-suite shower room - 2.537m x 1.520m
Suite comprising: Shower enclosure with wall-mounted mixer shower, wash hand basin and close coupled WC. Heated towel rail.
Bedroom two - 4.173m x 3.716m
Built-in cupboard and rear aspect double glazed window. The room benefits from a walk in wardrobe.
En-suite shower room - 1.679m x 2.131m
Comprising of a Walk-in shower with a wall-mounted mixer shower, wash hand basin and close coupled low-level WC with a wall flush plate. Tall heated towel rail. fully tiled to the wall and floor.
Bedroom three - 4.336m x 3.103m
Built-in cupboard and side aspect double glazed window.
Bedroom four - 3.246m x 2.877m
Side aspect double-glazed window.
Family bathroom - 2.711m x 2.154m
White suite comprising: Double ended bath with mixer tap, wash hand basin and close coupled WC. Double glazed Velux windows allow natural light to flood in.
Externally
Driveway provides private off-street parking for up to three cars.
Double garage
Electric roller entry doors, power supply and lighting.
Rear garden
A real feature of this property is its wonderfully wrap around gardens. Mainly laid to lawn, the gardens have been expertly landscaped to incorporate a wealth of mature shrubs, trees, hedges and plants, all of which provide excellent screening and a high degree of privacy. A terrace patio provides a perfect view point for the changing seasonal views of Captain Cooks Monument and the surrounding North Yorkshire Moors.
General information
Local authority: Hambleton
Council tax band: G
Tenure: Freehold
Disclaimer
Harvey Brooks Properties Ltd (the Company). The Company for itself and for the vendor(s) or lessor(s) of this property for whom it acts as Agents gives notice that:
(i) The particulars are a general outline only for the guidance of intending purchasers or lessees and do not constitute an offer or contract (ii) All descriptions are given in good faith and are believed to be correct, but any prospective purchasers or lessees should not rely on them as statements of fact and must satisfy themselves by inspection or otherwise as to their correctness (iii) All measurements of rooms contained within these particulars should be taken as approximate and it is the responsibility of the prospective purchaser or lessee or his professional advisor to determine the exact measurements and details as required prior to Contract (iv) None of the property's services or service installations have been tested and are not warranted to be in working order (v) No employee of the Company has any authority to make or give any representation or warranty whatsoever in relation to the property
Brochures
Brochure 1- COUNCIL TAXA payment made to your local authority in order to pay for local services like schools, libraries, and refuse collection. The amount you pay depends on the value of the property.Read more about council Tax in our glossary page.
- Band: G
- PARKINGDetails of how and where vehicles can be parked, and any associated costs.Read more about parking in our glossary page.
- Yes
- GARDENA property has access to an outdoor space, which could be private or shared.
- Yes
- ACCESSIBILITYHow a property has been adapted to meet the needs of vulnerable or disabled individuals.Read more about accessibility in our glossary page.
- Ask agent
Fairview, Old Battersby
NEAREST STATIONS
Distances are straight line measurements from the centre of the postcode- Battersby Station0.7 miles
- Kildale Station1.2 miles
- Great Ayton Station2.5 miles
About the agent
NEW Stokesley Branch
Our Second Estate Agency Office Opens its Doors in Stokesley High Street
We are thrilled to announce a significant milestone for our team at Harvey Brooks. After a successful 15 years of helping homeowners buy and sell properties from our Marton branch, we are excited to expand our horizons and embark on a new chapter in the heart of Stokesley.
Our brand-new office is nestled within a premises that has been synonymous with estate agency for decades, boas
Notes
Staying secure when looking for property
Ensure you're up to date with our latest advice on how to avoid fraud or scams when looking for property online.
Visit our security centre to find out moreDisclaimer - Property reference S958578. The information displayed about this property comprises a property advertisement. Rightmove.co.uk makes no warranty as to the accuracy or completeness of the advertisement or any linked or associated information, and Rightmove has no control over the content. This property advertisement does not constitute property particulars. The information is provided and maintained by Harvey Brooks, Stokesley. Please contact the selling agent or developer directly to obtain any information which may be available under the terms of The Energy Performance of Buildings (Certificates and Inspections) (England and Wales) Regulations 2007 or the Home Report if in relation to a residential property in Scotland.
*This is the average speed from the provider with the fastest broadband package available at this postcode. The average speed displayed is based on the download speeds of at least 50% of customers at peak time (8pm to 10pm). Fibre/cable services at the postcode are subject to availability and may differ between properties within a postcode. Speeds can be affected by a range of technical and environmental factors. The speed at the property may be lower than that listed above. You can check the estimated speed and confirm availability to a property prior to purchasing on the broadband provider's website. Providers may increase charges. The information is provided and maintained by Decision Technologies Limited. **This is indicative only and based on a 2-person household with multiple devices and simultaneous usage. Broadband performance is affected by multiple factors including number of occupants and devices, simultaneous usage, router range etc. For more information speak to your broadband provider.
Map data ©OpenStreetMap contributors.




