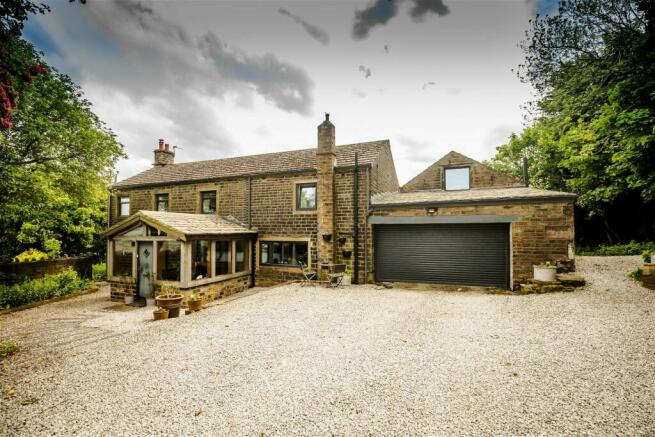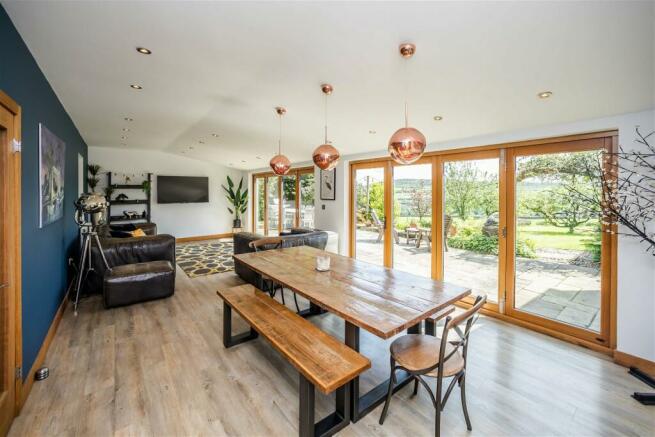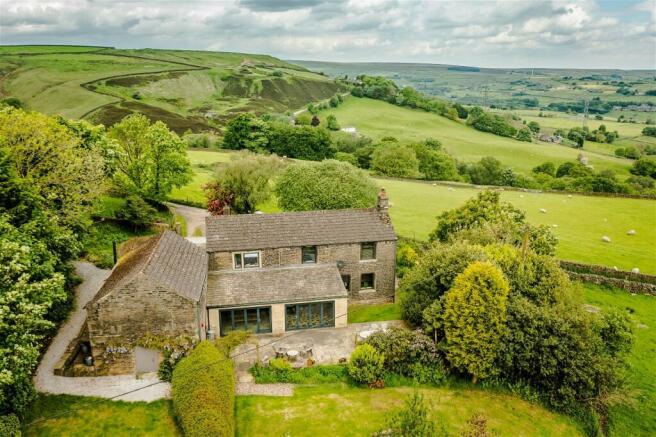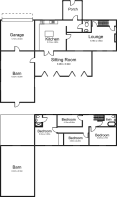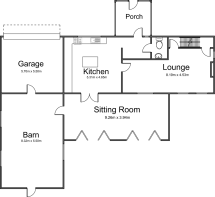Upper Turner Top, Pike End Road, Rishworth

- PROPERTY TYPE
Detached
- BEDROOMS
4
- BATHROOMS
2
- SIZE
Ask agent
- TENUREDescribes how you own a property. There are different types of tenure - freehold, leasehold, and commonhold.Read more about tenure in our glossary page.
Freehold
Key features
- Stunning detached period property
- Idyllic rural position with far reaching views
- Extended and beautifully renovated
- Lounge, dining/kitchen, garden room, cloaks/WC
- Four bedrooms, two bathrooms
- Adjoining two storey barn offering potential for conversion
- Private driveway, double garage
- Formal gardens and approximately 3.5 acres of grazing land
- Convenient for M62 access
- EPC rating - D
Description
Property reference TS0571
Summary Description
Set to a truly idyllic rural location in Rishworth, this stunning detached period property has been refurbished to a high standard, including fabulous extensions to the front and rear and offers beautifully presented four bedroomed accommodation with adjoining two storey barn, double garage, gardens and approximately 3.5 acres of grazing land. Rishworth is well placed for the M62 motorway network and amenities are close by in both Rishworth and Ripponden. Having only been marketed for sale once in the last 50 years this is undoubtedly a unique opportunity to purchase a superb family home, that should not be missed.
Directions
Directions - From Rishworth, from the A672 Oldham Road, turn right onto Pike End Lane. Follow this road for approximately 1 kilometer and as the road turns to a downhill turn right down the track. Upper Turner Top can be found halfway down the track on the right hand side. What three words :- Bitter Month Crib
General Description
Welcome to Upper Turner Top - a detached rural residence which occupies an idyllic position, adjoining open fields and stunning countryside in the desirable location of Rishworth. The property has been the subject of a comprehensive renovation programme and as such offers beautifully presented accommodation which is finished to an impressive standard. A spacious oak entrance porch has been added to the front of the property and a large single storey extension has been added to the rear which takes full advantage of the property views and position. To the ground floor the accommodation comprises: entrance porch, entrance vestibule, cloakroom/WC, dining/kitchen, lounge, garden room. To the first floor there is a spacious master suite with dressing area and adjoining en suite, 3 further bedrooms and a family bathroom. Adjoining the property and having an interlinking door is the barn which is two storey and offers superb potential (subject to any necessary building and planning consents) for further conversion. There is a large double garage together with a private gated driveway allowing for easy off road parking. The gardens are just beautiful, with formal lawned areas and sections of wild garden attracting much of the local nature. Beyond the gardens, there is approximately 3.5 acres of good quality grazing land.
Internal Description
An oak framed porch to the front of the property provides useful and stylish space and works very much in harmony with the age and character of the property. In turn, this leads to the original entrance vestibule which has an entrance into the dining kitchen and also into the cloakroom/WC. The cloakroom is furnished with a 2 piece suite in white and has part tiling to the walls and tiling to the floor. The dining kitchen is a generous space, with centre island and modern fitted wall and base units with granite surfaces. There is space for an American style fridge/freezer, an integrated dishwasher and space for a range cooker with fitted extractor. Double doors lead into the extension/garden room and a further door gives access into the lounge. The lounge is of generous proportions, with three windows and a lovely period fireplace which houses a wood burning stove. A staircase leads to the first floor from this room. The garden room sits to the rear of the property and is approximately 30 ft with 2 sets of timber bi-fold doors opening onto the garden and taking full advantage of the position of the property and the views. From here there is an interlinking door to the adjoining barn.
To the first floor, the master bedroom is of generous proportions and is dual aspect, with far reaching views to the rear. There is an adjoining wet room style en suite with large walk in shower enclosure, vanity hand wash basin and WC. There are three further bedrooms, two of which are double proportions. The stylish family bathroom is furnished with a three piece suite with free standing bath, WC and hand wash basin.
External Description
An access lane which serves this property and two others leads to the private gated driveway. Here there is ample off road parking space. The property is surrounded by an array of beautifully tended gardens which attract an abundance of wild life and birds. In addition to the garden areas there are approximately 3.5 acres of good quality grazing land which at present is used by the local farmer for the grazing of sheep.
Barn - Measuring approximately 27 ft by 18 ft and being two storey, the barn offers fabulous potential for further conversion (subject to any necessary consents). It is presently plumbed for the utilities and is used for storage. From the barn there is an integral door into the garage.
Garage - Measuring 18 ft 7 x 18 ft and having power and light.
Location
Located on the fringes of Rishworth and being very well placed for access to the M62 motorway network. The villages of Rishworth and Ripponden close by offer a variety of amenities including traditional pubs and eateries, independent shops and businesses, a doctors surgery and a selection of extremely well regarded schooling. Beautiful walks and trails can be found from the doorstep which take full advantage of the impressive countryside.
Services - Mains electric, spring water, private drainage. Windhager Biomass pellet boiler for heating and hotwater.
Agent Note: We are required by law to conduct Anti-Money Laundering checks on all parties involved in the sale or purchase of a property. We take the responsibility of this seriously in line with HMRC guidance in ensuring the accuracy and continuous monitoring of these checks. Our partner, Movebutler, will carry out the initial checks on our behalf. They will contact you once your offer has been accepted, to conclude where possible a bio metric check with you electronically. As an applicant, you will be charged a non-refundable fee of £30 (inclusive of VAT) per buyer for these checks. The fee covers data collection, manual checking, and monitoring. You will need to pay this amount directly to Movebutler and complete all Anti-Money Laundering checks before your offer can be formally accepted.
GENERAL NOTE - Every effort has been made to ensure that the details provided have been prepared in accordance with the CONSUMER PROTECTION FROM UNFAIR TRADING REGULATIONS 2008 and to the best of our knowledge give a fair and reasonable representation of the property.
Floorplans are not to scale – for identification purposes only. All measurements are approximate. The placement and size of all walls, doors, windows, staircases and fixtures are only approximate and cannot be relied upon as anything other than an illustration for guidance purposes only.
Directions - From Rishworth, on the A672 Oldham Road, turn right onto Pike End Lane. Follow this road for approximately 1 kilometer and as the road turns to a downhill turn right down the track. Upper Turner Top can be found halfway down the track on the right hand side.
- COUNCIL TAXA payment made to your local authority in order to pay for local services like schools, libraries, and refuse collection. The amount you pay depends on the value of the property.Read more about council Tax in our glossary page.
- Band: E
- PARKINGDetails of how and where vehicles can be parked, and any associated costs.Read more about parking in our glossary page.
- Garage,Driveway
- GARDENA property has access to an outdoor space, which could be private or shared.
- Yes
- ACCESSIBILITYHow a property has been adapted to meet the needs of vulnerable or disabled individuals.Read more about accessibility in our glossary page.
- Ask agent
Upper Turner Top, Pike End Road, Rishworth
NEAREST STATIONS
Distances are straight line measurements from the centre of the postcode- Marsden Station3.7 miles
- Slaithwaite Station3.7 miles
- Sowerby Bridge Station4.3 miles
About the agent
eXp UK are the newest estate agency business, powering individual agents around the UK to provide a personal service and experience to help get you moved.
Here are the top 7 things you need to know when moving home:
Get your house valued by 3 different agents before you put it on the market
Don't pick the agent that values it the highest, without evidence of other properties sold in the same area
It's always best to put your house on the market before you find a proper
Notes
Staying secure when looking for property
Ensure you're up to date with our latest advice on how to avoid fraud or scams when looking for property online.
Visit our security centre to find out moreDisclaimer - Property reference S958444. The information displayed about this property comprises a property advertisement. Rightmove.co.uk makes no warranty as to the accuracy or completeness of the advertisement or any linked or associated information, and Rightmove has no control over the content. This property advertisement does not constitute property particulars. The information is provided and maintained by eXp UK, North West. Please contact the selling agent or developer directly to obtain any information which may be available under the terms of The Energy Performance of Buildings (Certificates and Inspections) (England and Wales) Regulations 2007 or the Home Report if in relation to a residential property in Scotland.
*This is the average speed from the provider with the fastest broadband package available at this postcode. The average speed displayed is based on the download speeds of at least 50% of customers at peak time (8pm to 10pm). Fibre/cable services at the postcode are subject to availability and may differ between properties within a postcode. Speeds can be affected by a range of technical and environmental factors. The speed at the property may be lower than that listed above. You can check the estimated speed and confirm availability to a property prior to purchasing on the broadband provider's website. Providers may increase charges. The information is provided and maintained by Decision Technologies Limited. **This is indicative only and based on a 2-person household with multiple devices and simultaneous usage. Broadband performance is affected by multiple factors including number of occupants and devices, simultaneous usage, router range etc. For more information speak to your broadband provider.
Map data ©OpenStreetMap contributors.
