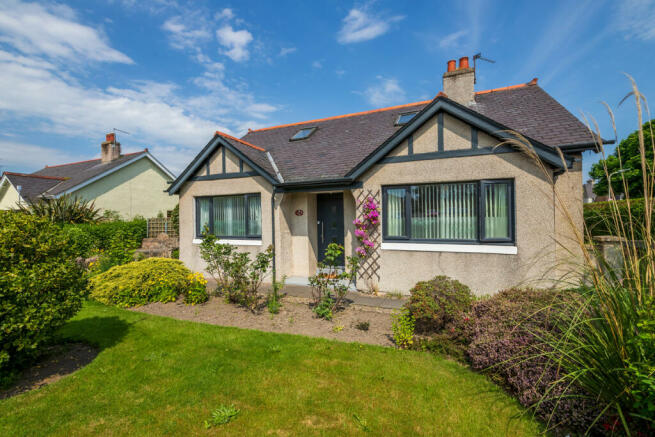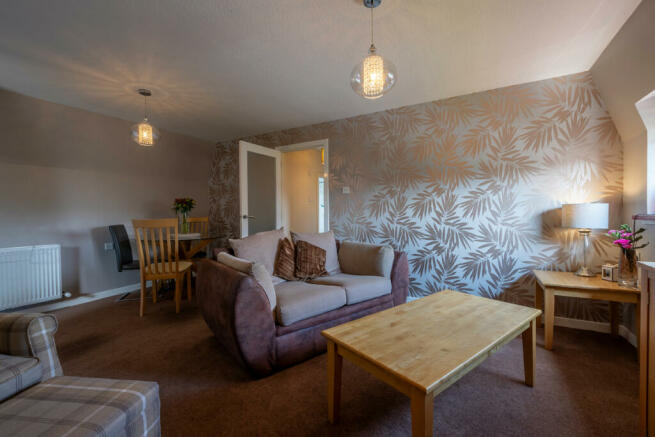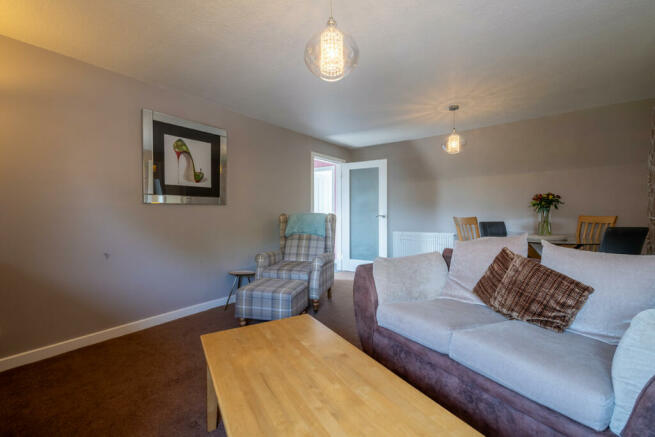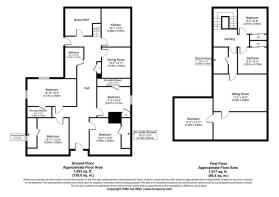64 Telford Street, Inverness, IV3 5LE

- PROPERTY TYPE
Detached
- BEDROOMS
7
- BATHROOMS
6
- SIZE
2,282 sq ft
212 sq m
- TENUREDescribes how you own a property. There are different types of tenure - freehold, leasehold, and commonhold.Read more about tenure in our glossary page.
Freehold
Key features
- Thriving Guesthouse
- Must View to Appreciate
- Upstairs Private Living Area
- All Guest Rooms have Fitted Shower Rooms
- All Guest Rooms Are Large Doubles
- Beautiful Working Fitted Kitchen
- Substantial Guest Parking
- Stunning Garden
- Gas Fire Central Heating
- Council Tax Band D
Description
The Kemps is a short walk from the River Ness and directly opposite The Ledge climbing gym which attracts visitors from all over Scotland. The guesthouse has many high-rated reviews that mention its excellent location and quiet rooms.
A tidy front garden laid with lawn is enclosed by walls, with parking available to the side of the house. Entry is via a sizeable, white-painted hallway that gives access to four en-suite bedrooms and a dining room currently used for guest accommodation.
At the front of the house is the first bedroom, which is a cheerful and welcoming pink and white space that provides comfortable double accommodation; its en-suite has white sanitaryware and shimmering black panels in the integrated shower enclosure. Also at the front of the house is a sunny yellow double bedroom that has a sliding barn door leading to the pale grey en-suite shower room with white vanity units and sanitaryware.
Two further guest rooms overlook the garden; a large room with a papered feature wall provides space for a double and a single bed, as well as a table; the en-suite has grey walls and vanity unit, and white sanitaryware. The final guest room is papered with pink and white with grey joinery with a barn door opening to a white en-suite shower room.
A tartan-carpeted dining-breakfast room is partly lined with grey-painted tongue-and-groove panelling. The ground floor also contains a bathroom with white sanitaryware.
The generously sized, mostly tiled kitchen is fitted with pale wood wall and floor cabinets with a dark worktop. Arranged in a U-shape, the kitchen provides plenty of storage and good expanses of preparation area. A large utility room houses the services and provides convenient space for laundry and storage purposes.
A dog-leg staircase leads to the first floor which is currently for the exclusive use of the owners. A short flight of wide steps leads to a private sitting room, finished in warm grey and papered with a botanical print. This room has coombed ceilings and space for a dining table.
Three bedrooms complete the private accommodation; two have built in wardrobe space, attractive slightly coombed ceilings, and pleasant views. The third has double-aspect skylights that create a delightful looking, light filled space.
A shared space sits between the living room and the third bedroom. This space is full of interesting corners and architectural details and could serve as a dressing room or study for one or both of the rooms that flank it.
The family shower room is finished with grey vanity cabinets with a white WC, inset wash hand basin and large shower enclosure.
The garden is fenced with timber and has a beautifully kept lawn that is edged with mature trees and shrubs. Patios are laid with flagstones, and a gate gives access to the garage, which also includes workshop space.
The Kemps is a beautifully kept property and a popular guesthouse. It has a fantastic reputation and has welcomed visitors from around the world. It offers the potential to continue as a successful business or could equally be returned to a substantial private property for an extended or growing family. Whatever the ambitions, this is an outstanding house and is expected to receive a great deal of early attention.
About Inverness
Inverness is a beautiful city on the mouth of the River Ness. Surrounded by hills, it offers stunning views of mountains and historical architecture. The University of the Highlands and Islands, Inverness campus, which opened in 2015, is set to ensure that the city has the talent required to serve the needs of the Highlands for many years to come. The town annually plays host to the Baxter’s Loch Ness Marathon and the Inverness Half Marathon & 5k. There are excellent sports facilities in the city, including the Inverness Ice Centre, Highland Rugby Club, Inverness Harriers Amateur Athletics Club, hosted by Inverness Leisure which also offers a sports club, gym and swimming pool complex. Other outdoor pursuits such as cycling, horse riding, kayaking, sailing and hiking are also well catered for. There are two cinemas and the Eden Court Theatre offers an excellent choice of drama, comedy and a variety of other shows, arts and crafts. Inverness is the capital of the Highlands and has experienced continued growth over many years. A vibrant northern city, with lots of inward investment and excellent job prospects. The upgrading of the A9 between Perth and Inverness and the A96 between Inverness and Aberdeen to dual carriageway, is set to see further room for development in the years ahead. Inverness Airport at Dalcross, links the city not only to London but to several European cities.
General Information:
Services: Mains Water, Electric & Gas
Council Tax Band:D
EPC Rating: C (72)
Entry Date: Early entry available
Home Report: Available on request.
Viewings: 7 Days accompanied by agent.
Included in the sale:
All floor coverings, blinds and all white goods.
Anti-Money Laundering Legislation
As with all Estate Agents, Hamish is subject to Anti Money Laundering Regulations. These regulations require us as selling agents, to perform various checks on the property buyers and any offer presented to us must be accompanied by the current address, date of birth, and of proof of funds for all purchasers and of any family members who may be gifting deposits. From time to time, certified photographic evidence of the buyer’s identity and proof of address may also be required. We are unable to progress any sale to completion, until these requirements have been fully satisfied.
Interest:
It is important your solicitor notifies this office of your interest otherwise the property may be sold without your knowledge. Hamish strongly recommend that you discuss any particular points regarding the property which are likely to affect your interest in the property with them prior to viewing. Interested parties are advised to notify their interest, in writing, with Hamish as a closing date for offers may be set. The seller reserves the right to accept an offer made privately prior to any closing date and further, the seller is not bound to accept the highest, or indeed, any offer. These particulars, whilst believed to be correct do not and cannot form part of any contract. The measurements have been taken using a sonic tape measure and therefore are for guidance only.
- COUNCIL TAXA payment made to your local authority in order to pay for local services like schools, libraries, and refuse collection. The amount you pay depends on the value of the property.Read more about council Tax in our glossary page.
- Band: D
- PARKINGDetails of how and where vehicles can be parked, and any associated costs.Read more about parking in our glossary page.
- Yes
- GARDENA property has access to an outdoor space, which could be private or shared.
- Yes
- ACCESSIBILITYHow a property has been adapted to meet the needs of vulnerable or disabled individuals.Read more about accessibility in our glossary page.
- Ask agent
64 Telford Street, Inverness, IV3 5LE
NEAREST STATIONS
Distances are straight line measurements from the centre of the postcode- Inverness Station0.7 miles
About the agent
Hamish are seasoned property professionals who listen to our client’s needs and help them to achieve their goals. We are so confident in what we do, we offer no upfront fees including paying for your home report. We provide a one stop shop for all your house moving needs and specialise in packages tailored to you. Anything from conveyancing, financial advice, video tours and drone footage to 360 virtual tours, you decide what works best and leave the rest to us. Ask Hamish how we can sell you
Notes
Staying secure when looking for property
Ensure you're up to date with our latest advice on how to avoid fraud or scams when looking for property online.
Visit our security centre to find out moreDisclaimer - Property reference RX392895. The information displayed about this property comprises a property advertisement. Rightmove.co.uk makes no warranty as to the accuracy or completeness of the advertisement or any linked or associated information, and Rightmove has no control over the content. This property advertisement does not constitute property particulars. The information is provided and maintained by Hamish Homes Ltd, Inverness. Please contact the selling agent or developer directly to obtain any information which may be available under the terms of The Energy Performance of Buildings (Certificates and Inspections) (England and Wales) Regulations 2007 or the Home Report if in relation to a residential property in Scotland.
*This is the average speed from the provider with the fastest broadband package available at this postcode. The average speed displayed is based on the download speeds of at least 50% of customers at peak time (8pm to 10pm). Fibre/cable services at the postcode are subject to availability and may differ between properties within a postcode. Speeds can be affected by a range of technical and environmental factors. The speed at the property may be lower than that listed above. You can check the estimated speed and confirm availability to a property prior to purchasing on the broadband provider's website. Providers may increase charges. The information is provided and maintained by Decision Technologies Limited. **This is indicative only and based on a 2-person household with multiple devices and simultaneous usage. Broadband performance is affected by multiple factors including number of occupants and devices, simultaneous usage, router range etc. For more information speak to your broadband provider.
Map data ©OpenStreetMap contributors.




