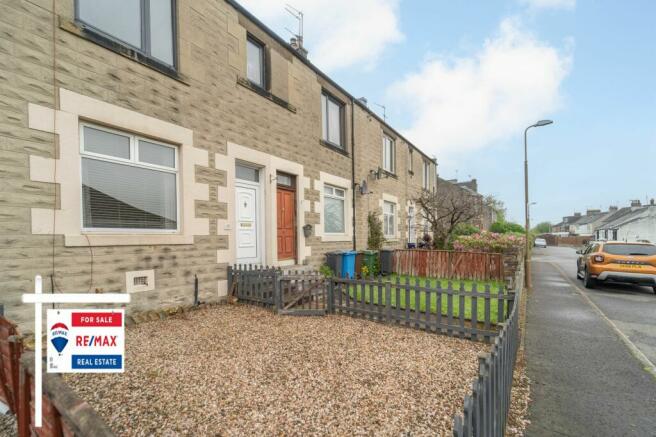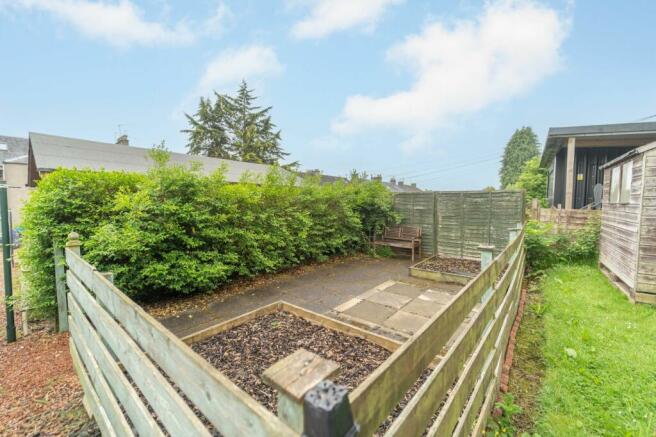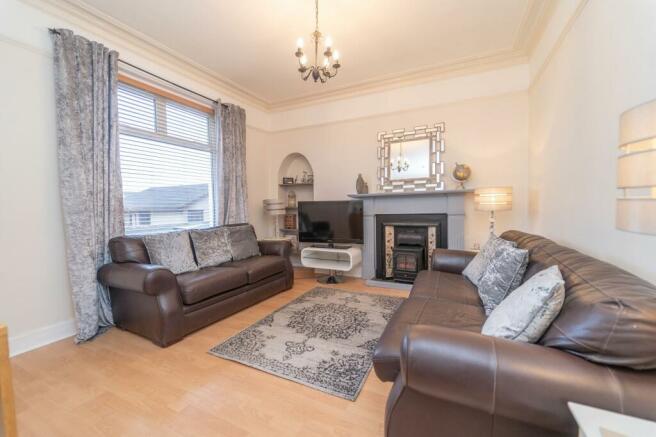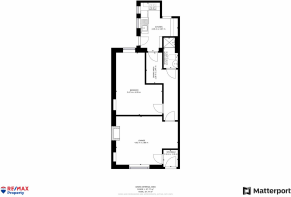Union Road, Broxburn, EH52 6HR

- PROPERTY TYPE
Ground Flat
- BEDROOMS
1
- BATHROOMS
1
- SIZE
581 sq ft
54 sq m
- TENUREDescribes how you own a property. There are different types of tenure - freehold, leasehold, and commonhold.Read more about tenure in our glossary page.
Freehold
Key features
- Great Ground Floor Apartment
- Spacious Lounge
- Cosy Kitchen
- Generous Sized Bedroom
- Shower Room
- Private Rear Garden
- On Street Parking
- Gas Central Heating & Double Glazing
- Close to Local Amenities
- Ideal For First Time Buyers & Investors
Description
A Fantastic 1 Bedroom Ground Floor Flat.
A spacious ground-floor apartment near local amenities, this walk-in property is perfect for an individual, couple, or investor. The property benefits from a private rear garden and a front garden. Lorna MacDonald and RE/MAX Property are delighted to present this home located at Union Road, Broxburn, EH52 6HR, to the market.
The home report can be downloaded from the RE/MAX website.
Freehold property.
Council tax band A.
EPC Rating: C
Entrance Vestibule
Entrance to the apartment is through a uPVC door, which opens into the vestibule. The décor begins with neutral painted walls and tiles to the floor. Completing the vestibule is a wall light and a smoke detector.
Lounge
3.795m x 4.785m (12’05” x 15’08”)
This inviting social space features laminate flooring and beige painted walls with a picture rail. The fireplace, with a grey surround, original tile details, and an electric stove, serves as the room's focal point. A front-facing window allows ample natural light to fill the space. The room also includes a ceiling light, radiator, smoke detector, and power points.
Rear Hallway
The neutral décor begins with continued beige painted walls and laminate flooring. Two wall lights, a radiator, power points, and a smoke detector complete this area.
Kitchen
3.496m x 2.910m (11’05”x 9’06”)
The cosy kitchen features multiple wall and floor-mounted units with white and grey fronts, complemented by coordinating work surfaces and a white tiled backsplash. The space is adorned with light grey painted walls and grey wooden flooring. Appliances included in the sale are an under-counter oven, a four-ring gas hob, a built-in extractor hood, an under-counter fridge, and an under-counter washing machine. A generous-sized cupboard provides additional storage and houses a fridge freezer, also included in the sale. The sink area consists of a chrome mixer tap over a stainless steel sink with drainer. Two side windows and a door allow ample natural light, enhanced by a ceiling light. The room is complete with a heat detector and power points.
Primary Bedroom
4.824m x 3.620m narrowing to 2.247m (15’09” x 11‘10” narrowing to 7’04”)
This wonderfully spacious room features neutrally painted walls with a dado rail and laminate flooring. A rear-facing window allows natural light to flood the space, complemented by a ceiling light. The room is also equipped with a radiator and power points.
Shower Room
2.358m x 1.080m (7’08” x 3’06”)
The shower room features a white suite, including a pedestal sink, a close-coupled toilet, and a shower unit with a mains shower. It is elegantly finished with cream tiled walls and matching floor tiles. The room is illuminated by a ceiling light and includes a radiator for added comfort.
Additional Items
All fitted floor coverings and kitchen appliances mentioned, will be included in the sale. All information provided by the listing agent/broker is deemed reliable but is not guaranteed and should be independently verified. No warranties or representations are made of any kind.
VIEWING
Arrange an appointment through RE/MAX Property on or with Lorna MacDonald direct on .
OFFERS
All offers should be submitted to: RE/MAX Property, RE/MAX House, Fairbairn Road, Livingston, West Lothian, EH54 6TS. Telephone Fax .
INTEREST
It is important your legal adviser notes your interest; otherwise this property may be sold without your knowledge.
THINKING OF SELLING?
To arrange your FREE MARKET VALUATION, simply call Lorna MacDonald on TODAY.
PROPERTY MISDESCRIPTION ACT INFORMATION
Every effort has been made to ensure that the information contained within the Schedule of Particulars is accurate, prepared on the basis of information provided by our clients. Nevertheless, the internal photographs may have been taken using a wide-angle lens. All sizes are recorded by electronic tape measurement to give an indicative, approximate size only. Floor plans are demonstrative only and not scale accurate. Moveable items or electric goods illustrated are not included within the sale unless specifically mentioned in writing. We have not tested any service or appliance. This schedule is not intended to, and does not form any contract. It is imperative that, where not already fitted, suitable smoke alarms are installed for the safety for the occupants of the property. These must be regularly tested and checked. Prospective purchasers should make their own enquiries - no warranty is given or implied.
Front Garden
The inviting approach includes a stone-finished area bordered by a fence. A pathway leads to steps that guide you to the front door.
Rear Garden
On-street parking is available at the front of the property, while shared parking and garden space are located at the rear. The property also includes a private garden, primarily paved and featuring two bark-covered flower beds. The garden is enclosed by a fence, providing a secluded outdoor space.
Parking - On street
Disclaimer
Sales particulars aim for accuracy but rely on seller-provided info. Measurements may have minor fluctuations. Items not tested, no warranty on condition. Photos may use wide angle lens. Floorplans are approximate, not to scale. Not a contractual document; buyers should conduct own inquiries.
Brochures
Home ReportBrochure 2- COUNCIL TAXA payment made to your local authority in order to pay for local services like schools, libraries, and refuse collection. The amount you pay depends on the value of the property.Read more about council Tax in our glossary page.
- Band: A
- PARKINGDetails of how and where vehicles can be parked, and any associated costs.Read more about parking in our glossary page.
- On street
- GARDENA property has access to an outdoor space, which could be private or shared.
- Rear garden,Front garden
- ACCESSIBILITYHow a property has been adapted to meet the needs of vulnerable or disabled individuals.Read more about accessibility in our glossary page.
- Ask agent
Union Road, Broxburn, EH52 6HR
NEAREST STATIONS
Distances are straight line measurements from the centre of the postcode- Uphall Station1.3 miles
- Livingston North Station3.4 miles
- Kirknewton Station3.7 miles
About the agent
As part of the global RE/MAX system we can market your property throughout the world with
a network of over 6000 offices in over 80 countries.
Our pro-active marketing systems will help you achieve the best possible price for your property
in the shortest possible time. Take advantage of our free pre-sale valuation and call us today.
“REDEFINING ESTATE AGENCY IN THE LOTHIANS AND BEYOND"
Notes
Staying secure when looking for property
Ensure you're up to date with our latest advice on how to avoid fraud or scams when looking for property online.
Visit our security centre to find out moreDisclaimer - Property reference d6733a0d-2773-4d0d-b7c2-8006dd780aa9. The information displayed about this property comprises a property advertisement. Rightmove.co.uk makes no warranty as to the accuracy or completeness of the advertisement or any linked or associated information, and Rightmove has no control over the content. This property advertisement does not constitute property particulars. The information is provided and maintained by Remax Property, West Lothian. Please contact the selling agent or developer directly to obtain any information which may be available under the terms of The Energy Performance of Buildings (Certificates and Inspections) (England and Wales) Regulations 2007 or the Home Report if in relation to a residential property in Scotland.
*This is the average speed from the provider with the fastest broadband package available at this postcode. The average speed displayed is based on the download speeds of at least 50% of customers at peak time (8pm to 10pm). Fibre/cable services at the postcode are subject to availability and may differ between properties within a postcode. Speeds can be affected by a range of technical and environmental factors. The speed at the property may be lower than that listed above. You can check the estimated speed and confirm availability to a property prior to purchasing on the broadband provider's website. Providers may increase charges. The information is provided and maintained by Decision Technologies Limited. **This is indicative only and based on a 2-person household with multiple devices and simultaneous usage. Broadband performance is affected by multiple factors including number of occupants and devices, simultaneous usage, router range etc. For more information speak to your broadband provider.
Map data ©OpenStreetMap contributors.




