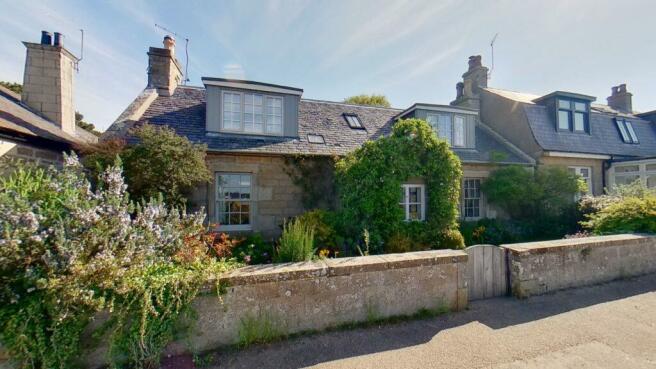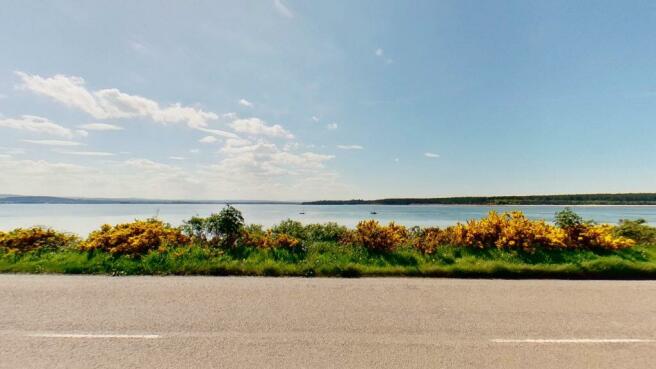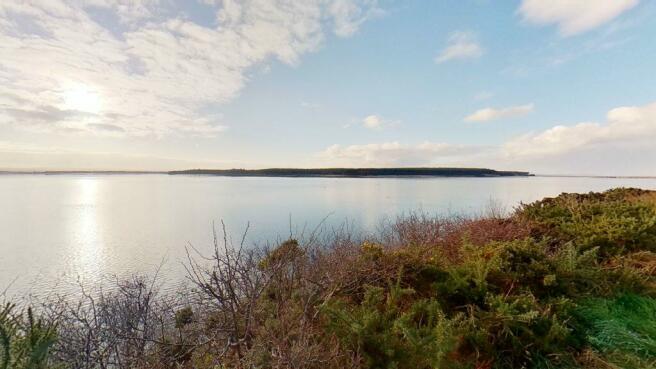Rosemary Cottage, 206 Findhorn, Findhorn IV36 3YS

- PROPERTY TYPE
Cottage
- BEDROOMS
4
- BATHROOMS
3
- SIZE
Ask agent
- TENUREDescribes how you own a property. There are different types of tenure - freehold, leasehold, and commonhold.Read more about tenure in our glossary page.
Freehold
Key features
- Detached 4 bed home with incredible sea views
- Immaculately presented in walk-in condition
- Large private gardens
- Incredible 180 degree seaviews
- Outbuildings include garage and workshop
Description
This one word encapsulates the entire essence of this incredible cottage just feet from the bay front in Findhorn village, with 180-degree views across the water. View birds skimming across the bay and yachts bobbing on glistening waves from the comfort of your living room or bedrooms. Step a few feet out of the front door and enjoy a coffee or glass of wine which watching superb sunrises and sunsets across Culbin Forest. Truly one of the most beautiful cottages that has come to market in Findhorn with accommodation to suit all-year round family living, or as a luxurious holiday home.
Entirely renovated with large, character double glazed windows throughout, this wonderful cottage offers three/four double bedrooms, a marvellous open plan kitchen/dining/sitting room, bathroom, two shower rooms, utility room and a further kitchen. The accommodation is flexible, offering a bedsit, with shower room and kitchen and a private entrance, to be separated from the main house. Immaculately decorated with a superb layout.
The cottage has been well insulated and has solar thermal panels fitted to the recently replaced roof. The rear gardens are extensive with a beautiful studio with a wood burning stove and a large wooden garage with additional storage rooms.
ACCOMMODATION
A wooden front door leads into the bright, wood-panelled vestibule (1.6m x 1.6m) with a further double character wooden doors, with glass panels opening to the hallway. The carpeted hall provides access to the sitting/dining/kitchen, Bedroom 1, Bathroom and Formal living room/Bedroom four. Stairs leading to the upper floor.
Sitting/dining/kitchen (3.4m x 7.7m)
Spanning the width of the cottage this beautiful room has light streaming in from the front window, with 180 degree views across the bay, the large Velux window over the kitchen and the wide picture windows in the kitchen towards the private back gardens. In the sitting area the modern multi-fuel stove fitting flush to the fireplace, with shelved alcoves to either side, provides a beautiful focal point. Wood panelling around the front window enhances the character of the room. Carpet.
Kitchen area
Recently installed, the kitchen is bright and well appointed. Offering a wide range of base and wall cupboards with integrated oven, microwave, hob and extractor fan. Space for a fridge freezer. Wooden floor and large windows looking out over the rear garden. Door to utility room.
Utility room (1.6m x 1.9m)
A convenient utility room providing a work surface, plumbing for the washing machine and a clothes drying pulley suspended from the ceiling. Floor mounted oil boiler, installed in 2017. Tile flooring. Glazed door to back garden.
Bedroom 1 (3.96 x 2.8m)
Accessed via a private hall from the main hallway, this lovely double bedroom feels secluded. With patio doors to the rear garden and a large Velux window in the high, coombed ceiling it is a bright and welcoming room. The cornicing has been artfully painted to give a marble effect. Carpet. Curtains and curtain pole.
Bathroom (3.3m x 2.2m)
A spacious and tastefully decorated bathroom containing a white, three-piece suite, comprising WC, bath with mains shower above and pedestal basin. A mirror with LED lighting is mounted above the basin. Natural ventilation is provided through the opaque window to the rear garden. The large laundry cupboards, with pastel painted louvre doors, provide substantial storage space as well as housing the hot water tank. Wood flooring.
Formal sitting room/Bedroom 4/Bedsit (4.9m x 5.1m)
The formal sitting room currently provides self-contained accommodation with its own access to the rear of the house, a separate shower room and kitchen.
A character, sash-and-case double glazed window inset to wooden panelling with original wooden shutters, looks out over the water. The multi-fuel stove sits in a feature fireplace with a stone surround and a wooden mantelpiece, with alcoves providing shelving and cupboard space to either side. The cornicing has been shaded to give a wood effect, matching the alcove doors and the panelling around the window. A modern Murphy bed pulls down the wall to provide a double bed, and when up, a table pulls down from the underside. Carpet. Door to kitchenette and on to rear patio door.
Kitchenette (2.7m x 1.9m)
Accessed from the sitting room and providing further access to the shower room and rear door, the kitchenette has natural light from the large Velux window in the ceiling and the rear, glazed door to the garden. With base and upper cabinets, a single sink with drainer, integrated hob, oven, microwave and extractor fan, a heated towel rail and space for an under-counter fridge freezer, this kitchenette is well appointed. Wood floor. Door to hallway leading to the shower room and rear door to garden.
Shower room (1.5m x 1.6m)
Containing a two piece white suite (WC and basin inset to a cupboard unit) and a shower with electric shower unit. Tiled walls and floor. A ceiling window provides light and ventilation. A mirror sits above the basin and a further wall mounted cupboard with mirrored door provides additional storage. The shower room has a flat panel, electric heater.
Stairs lead from the front hallway to the upper floor, offering two double bedrooms and a shower room. The hall has a cupboard with hanging space and creative use has been made of the space at the far side of the stairs with further laundry cupboards.
Bedroom 2 (2.9m x 3.3m)
A lovely cottage bedroom with coombed ceiling and large windows to both towards the sea and towards the gardens. An angled cupboard has been tastefully built-in to one wall. This cupboard has shelves and also provides electrical points, currently housing a small fridge, kettle and crockery. Carpet.
Shower room (1.9m x 1.8m)
Quite an incredible shower room with windows in the shower providing views out over the dunes. White WC and basin inset to a cupboard unit with tile surface. Character vintage radiator and cork flooring.
Bedroom 3 (5.2m x 3.3m)
Another beautiful double bedroom with stunning views across the water. Coombed ceilings and windows to the front and rear of the house. Wardrobes and chests of drawers have been neatly built in at either side of the chimney breast. Carpet.
Garden and Grounds
Rosemary Cottage's gardens are truly lovely. To the front, enclosed by a low stone wall, is an area of lawn and flower beds. A paved path leads from the wooden gate to the front door. The views across Findhorn bay are superb.
To the rear, there is a large garden, measuring approximately 14m x 32m, with a central lawn area, interspersed with mature trees and shrubs. An amazing studio (3.0m x 3.7m) is nestled in the corner to the rear of the property. Hand built, this wonderful studio has a wood burning stove, ceramic sink, wooden flooring and high, peaked ceiling with wooden beams. There is also a wooden, double garage with over-and-up doors to the rear entrance, opposite the Bowling Green. It is open to the garden and to the side has a bike shelter and storage above. The garden is extremely private and completely enclosed. To the rear of the property there is ample parking alongside the bowling green.
Findhorn Village
Findhorn is possibly the most desirable village on the Moray Coast. With approximately 7 miles of incredible white sand beaches, beautiful views towards the north of Scotland and a lovely, character village, it is a wonderful place for a long term residence or holiday. With cafes, pubs and shops in the village and a wonderful theatre just a few minutes away, Findhorn village has an incredible buzz. The eco-village at The Park, Findhorn, has a lovely vegan café restaurant, artisan pizza takeaway, large convenience store with organic food, household goods and gifts, the Moray Arts Centre and The Universal Hall, a beautiful theatre with an auditorium for 400.
Forres, approximately 5 miles, offers a wide range of supermarkets including Tesco, Co-op and LIDL. There are primary schools in Kinloss and Forres with Forres Academy and the Drumduan School providing secondary education. Gordonstoun private school is approximately 9 miles away. A modern health centre in Forres has 2 GP practices with Dr. Grays hospital in Elgin providing a wider range of health services.
Findhorn is located just 5 miles northeast of Forres with easy access to the A96, the main road between Inverness and Aberdeen. Good transport links are available in Forres with a regular train and bus services to Inverness and Aberdeen and train links to further south available from Inverness, just 26 miles from Forres. Findhorn is well located for access to both Inverness International Airport, at Dalcross, approximately 20 miles, offering daily flights to London and services multiple other domestic and international locations, and Aberdeen International Airport at Dyce, approximately 70 miles.
Please note that all measurements and distances are approximate and provided for guidance only.
Brochures
Home Report- COUNCIL TAXA payment made to your local authority in order to pay for local services like schools, libraries, and refuse collection. The amount you pay depends on the value of the property.Read more about council Tax in our glossary page.
- Band: E
- PARKINGDetails of how and where vehicles can be parked, and any associated costs.Read more about parking in our glossary page.
- Garage
- GARDENA property has access to an outdoor space, which could be private or shared.
- Private garden
- ACCESSIBILITYHow a property has been adapted to meet the needs of vulnerable or disabled individuals.Read more about accessibility in our glossary page.
- Ask agent
Energy performance certificate - ask agent
Rosemary Cottage, 206 Findhorn, Findhorn IV36 3YS
NEAREST STATIONS
Distances are straight line measurements from the centre of the postcode- Forres Station3.3 miles
About the agent
Welcome to R & R Urquhart Property Agency offering quality homes for sale across Moray and the Highlands. We have specialists across a broad spectrum of properties including land, equestrian properties, country homes, urban homes and flats.
Our property staff have a thorough knowledge and understanding of local market conditions while offering advice, which is both realistic and professional. We support our clients from appraisal through to sale, arranging the home report, preparing a h
Industry affiliations



Notes
Staying secure when looking for property
Ensure you're up to date with our latest advice on how to avoid fraud or scams when looking for property online.
Visit our security centre to find out moreDisclaimer - Property reference 32092. The information displayed about this property comprises a property advertisement. Rightmove.co.uk makes no warranty as to the accuracy or completeness of the advertisement or any linked or associated information, and Rightmove has no control over the content. This property advertisement does not constitute property particulars. The information is provided and maintained by R & R Urquhart Property, Forres. Please contact the selling agent or developer directly to obtain any information which may be available under the terms of The Energy Performance of Buildings (Certificates and Inspections) (England and Wales) Regulations 2007 or the Home Report if in relation to a residential property in Scotland.
*This is the average speed from the provider with the fastest broadband package available at this postcode. The average speed displayed is based on the download speeds of at least 50% of customers at peak time (8pm to 10pm). Fibre/cable services at the postcode are subject to availability and may differ between properties within a postcode. Speeds can be affected by a range of technical and environmental factors. The speed at the property may be lower than that listed above. You can check the estimated speed and confirm availability to a property prior to purchasing on the broadband provider's website. Providers may increase charges. The information is provided and maintained by Decision Technologies Limited. **This is indicative only and based on a 2-person household with multiple devices and simultaneous usage. Broadband performance is affected by multiple factors including number of occupants and devices, simultaneous usage, router range etc. For more information speak to your broadband provider.
Map data ©OpenStreetMap contributors.




