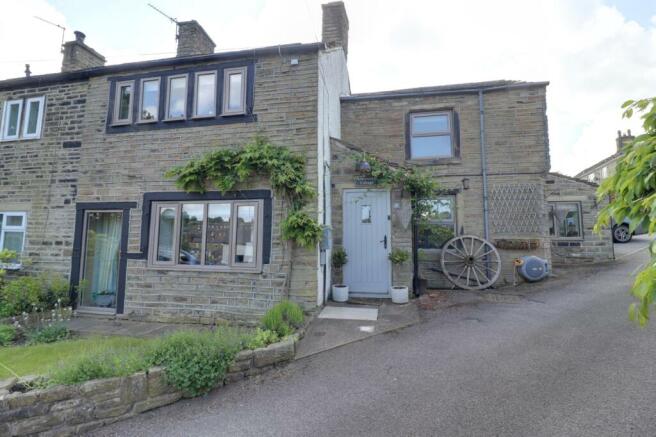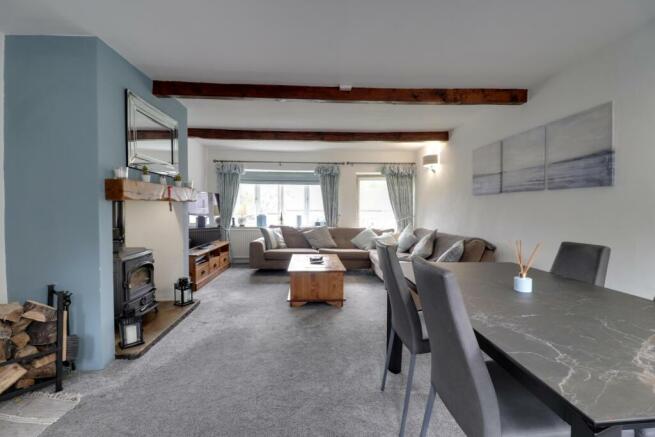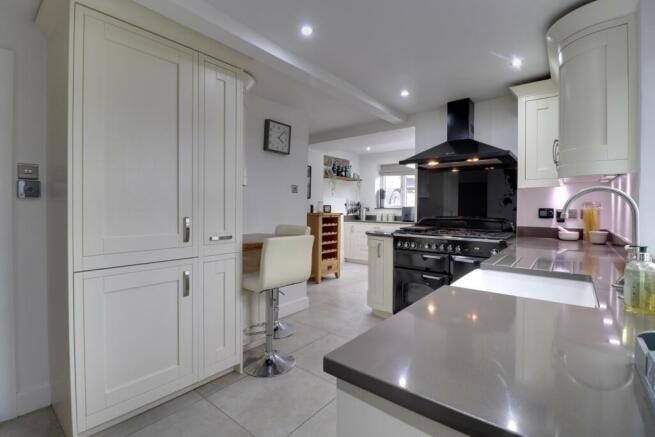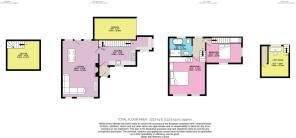Dearneside Road, Denby Dale, Huddersfield, West Yorkshire, HD8

- PROPERTY TYPE
Cottage
- BEDROOMS
2
- BATHROOMS
1
- SIZE
Ask agent
- TENUREDescribes how you own a property. There are different types of tenure - freehold, leasehold, and commonhold.Read more about tenure in our glossary page.
Freehold
Key features
- Book your viewing by calling us 24/7
- Surprisingly spacious character cottage
- Large lounge with door to the rear patio
- Large kitchen with breakfast bar and integrated appliances
- 2 large bedrooms both with fitted wardrobes
- Recently refitted bathroom
- Sunny sheltered back garden
- Attached garage and parking for 1 car
- Tucked away location yet close to the village centre
- Close to open countryside
Description
Honeysuckle Cottage is a truly lovely spacious character cottage that absolutely needs to be viewed to be appreciated. Nestled in a small cluster of cottages close to the village centre. Large kitchen and lounge/diner, recently refitted bathroom, sunny back garden, garage and parking for 1 car.
Originally two separate small cottages, Honeysuckle Cottage is now one exceptionally spacious cottage that has been thoughtfully and tastefully upgraded to create the perfect blend of character and contemporary and retaining many of its original features. Its tucked away location enhances its appeal though it is only a short stroll into Denby Dale village.
Entrance to the cottage is via a small porch and into the large very well appointed kitchen. The excellent range of Shaker style units and quartz worktop blend nicely with the large dual fuel Rangemaster range, Belfast sink and the small wood topped breakfast bar and it has all the integrated appliances you would expect in a modern kitchen: fridge / freezer, dishwasher and washing machine. With three windows to two aspects, it is very light and the bespoke map of the world, which has been carefully applied to one wall, adds an interesting and unusual feature.
At one side, stairs lead up to the first floor and there is also a door to the cellar which is a very large useful space under the kitchen.
On one side, a lovely spacious lounge runs the entire length of the cottage and offers plenty of space for a large comfy sofa at the front as well as enough space for a large dining table at the back. In the centre of one wall, the multifuel stove is set into a recessed chimney breast: note the large single Yorkshire stone flag hearth and the reclaimed timber mantel. This room feels very light thanks to the large windows at the front as well as two windows and glazed door at the back which leads out to a sunny sheltered patio.
Now, let's go back through the kitchen and upstairs to the first floor. Here there are 2 bedrooms, an indulgent bathroom and a staircase leading to the loft room. The first bedroom is a very large double with lovely stone mullion windows and an excellent range of fitted wardrobes. The second is also a double with built in wardrobes and cupboards. The bathroom is a real delight, recently refitted in a contemporary Heritage style which blends beautifully with the style of the cottage. There's a free standing claw foot bath, a large walk in shower and a basin set on a wood drawer and shelf unit. The character features are further enhanced by wood paneling to dado height, a lovely deep wood window sill and a striking Herring bone wood effect flooring which is actually tiled with underfloor heating, not to mention the sliding barn door with black metal runners.
A flight of stairs leads from the landing up to an unexpected large converted loft room which offers versatile space and is currently used as an office, although it would also make a great a hobby or reading room or study. Please note that the steep gradient of these stairs does impact on how this space can be used.
Outside: The front garden is lawn with a planted border. To the side there is parking for one car in front of the garage. At the rear, there is a flagged patio closest to the house and, at the very back, an elevated raised decked area with colourful mature shrubs in front. The patio gets the sun from morning till afternoon and the decking gets it well into the evening. So the combination is perfect if you enjoy the sun. Between the two sections of garden is a pathway that is accessed from a gap between the garages and provides access to the back gardens of the neighbouring properties though, in reality, it is rarely used.
Please note this cottage has a new boiler, installed in 2022, with a 10 year warranty and new double glazing installed in 2018.
The property is tucked away in a quiet residential area close to open countryside and a short stroll away from the centre of the highly desirable village of Denby Dale and its amenities including artisan shops, cafes, pubs and restaurants as well as a Post Office. For young children, there is a well regarded junior school in the village. There is easy access to road networks both locally and further afield. For those wishing to use the train, it's a 10-15 minute walk to Denby Dale station which has hourly trains to Huddersfield and Sheffield.
Porch
1.2m x 1.12m - 3'11" x 3'8"
Tiled floor. Window to the side. Door into the kitchen.
Kitchen
2.95m x 6.5m - 9'8" x 21'4"
Shaker style with an excellent range of cream base and wall
units plus drawers. Dark quartz worktop and upstands. Wood breakfast bar. Dual
fuel Rangemaster range with 6 ring gas hob, two ovens and grill. Black glass splash
back and extractor. Integrated fridge / freezer, dishwasher and washing machine.
Ceramic Belfast sink. Ceiling spots. Tiled floor with underfloor heating. Task
lighting. Two windows to the front and one to the side. Door to the cellar.
Open to the stairs to the first floor.
Lounge
6.36m x 4.09m - 20'10" x 13'5"
Large room with multi fuel stove set on a large Yorkshire stone
flag with reclaimed timber sleeper mantel and ambient lighting. Large window to
the front along with floor to ceiling window. Two further windows to the back plus
glazed door to the rear patio. Carpeted. 2 wall lights. Timber ceiling beams.
Bedroom 1
4.25m x 4.09m - 13'11" x 13'5"
Large double with bank of stone mullion windows to the front.
Range of fitted wardrobes, bedside cabinets and overhead storage. Ceiling
light. Carpeted.
Bedroom 2
2.67m x 4.25m - 8'9" x 13'11"
Double with windows to two aspects. Built in wardrobe and cupboards.
Ceiling light. Carpeted.
Bathroom
2.25m x 2.59m - 7'5" x 8'6"
Free standing claw foot bath with mixer taps. Large walk in
shower with rain shower and hand attachment. Basin set on a drawer and shelf
unit. WC. Herring bone wood effect tiled floor with underfloor heating. Radiator
with heated towel rail. Tiled walls in the shower. Wood panels to dado height
in the other walls. Frosted window to the back. Ceiling spots. Sliding barn
door.
Loft Room
3.49m x 3.15m - 11'5" x 10'4"
Accessed by stairs from the landing. Feature brick chimney
breast. Beams. Window to the back. Built in storage. Carpeted. Ceiling light.
Cellar
2.67m x 4.25m - 8'9" x 13'11"
Accessed from the kitchen. Stone floor. Power and light.
Garage
2.46m x 4.72m - 8'1" x 15'6"
Attached single garage with up and over door. Power and
light. Workbench.
- COUNCIL TAXA payment made to your local authority in order to pay for local services like schools, libraries, and refuse collection. The amount you pay depends on the value of the property.Read more about council Tax in our glossary page.
- Band: C
- PARKINGDetails of how and where vehicles can be parked, and any associated costs.Read more about parking in our glossary page.
- Yes
- GARDENA property has access to an outdoor space, which could be private or shared.
- Yes
- ACCESSIBILITYHow a property has been adapted to meet the needs of vulnerable or disabled individuals.Read more about accessibility in our glossary page.
- Ask agent
Dearneside Road, Denby Dale, Huddersfield, West Yorkshire, HD8
NEAREST STATIONS
Distances are straight line measurements from the centre of the postcode- Denby Dale Station0.3 miles
- Shepley Station2.4 miles
- Stocksmoor Station3.2 miles
About the agent
EweMove are one of the UK's leading estate agencies thanks to thousands of 5 Star reviews from happy customers on independent review website Trustpilot. (Reference: November 2018, https://uk.trustpilot.com/categories/real-estate-agent)
Our philosophy is simple: the customer is at the heart of everything we do.
Our agents pride themselves on providing an exceptional customer experience, whether you are a vendor, landlord, buyer or tenant.
EweMove embrace the very latest techn
Notes
Staying secure when looking for property
Ensure you're up to date with our latest advice on how to avoid fraud or scams when looking for property online.
Visit our security centre to find out moreDisclaimer - Property reference 10433591. The information displayed about this property comprises a property advertisement. Rightmove.co.uk makes no warranty as to the accuracy or completeness of the advertisement or any linked or associated information, and Rightmove has no control over the content. This property advertisement does not constitute property particulars. The information is provided and maintained by EweMove, Covering Yorkshire. Please contact the selling agent or developer directly to obtain any information which may be available under the terms of The Energy Performance of Buildings (Certificates and Inspections) (England and Wales) Regulations 2007 or the Home Report if in relation to a residential property in Scotland.
*This is the average speed from the provider with the fastest broadband package available at this postcode. The average speed displayed is based on the download speeds of at least 50% of customers at peak time (8pm to 10pm). Fibre/cable services at the postcode are subject to availability and may differ between properties within a postcode. Speeds can be affected by a range of technical and environmental factors. The speed at the property may be lower than that listed above. You can check the estimated speed and confirm availability to a property prior to purchasing on the broadband provider's website. Providers may increase charges. The information is provided and maintained by Decision Technologies Limited. **This is indicative only and based on a 2-person household with multiple devices and simultaneous usage. Broadband performance is affected by multiple factors including number of occupants and devices, simultaneous usage, router range etc. For more information speak to your broadband provider.
Map data ©OpenStreetMap contributors.





