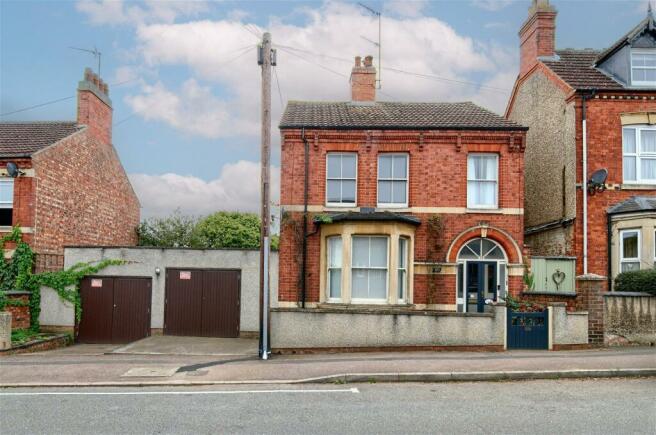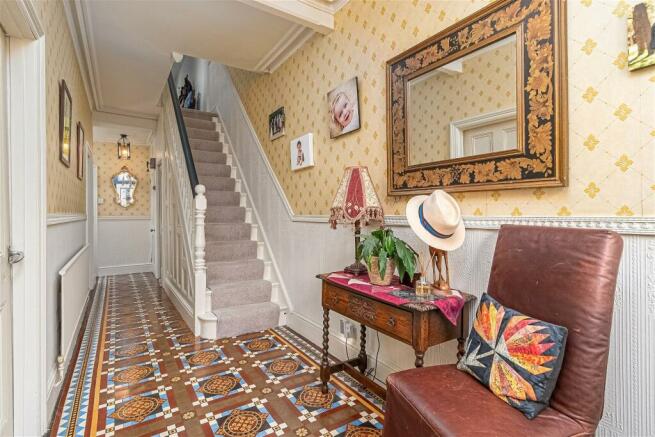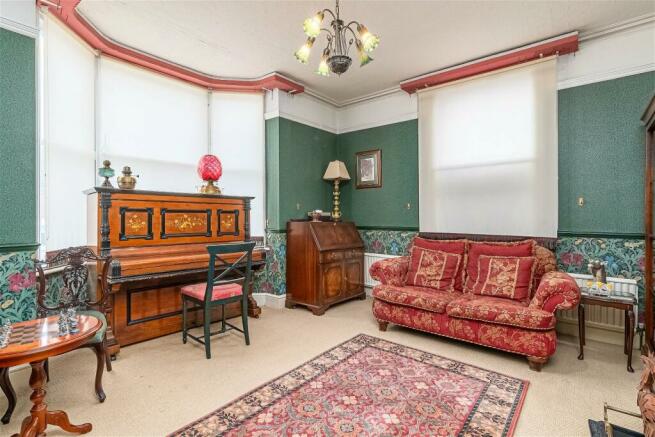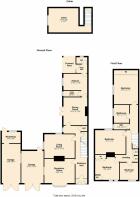
Park Road, Wellingborough, NN8 4QE

- PROPERTY TYPE
Detached
- BEDROOMS
4
- BATHROOMS
1
- SIZE
2,510 sq ft
233 sq m
- TENUREDescribes how you own a property. There are different types of tenure - freehold, leasehold, and commonhold.Read more about tenure in our glossary page.
Freehold
Key features
- Generously Sized Period Home
- A Wealth of Character and Charm
- Two Garages
- Off Road Parking
- South-West Facing Garden
Description
“Step Back in Time”
From the moment you walk through the door of this period four bedroom property, you’re greeted by a wealth of character and charm from its original features, generous accommodation and gorgeous walled garden.
Property Highlights
- Situated in a desirable part of the town, with a fantastic convenient location. The town centre is a short walk away and the train station is accessible by foot in around 25 minutes. The A509 & A45 are close by, making for excellent travel links by car and Rushden Lakes is just over four miles away.
- The character features flow through this beautiful property with original floorings, deep moulded skirting boards, ornate cornicing, period timber doors, open fireplaces, a beautiful walled garden and much more.
- Entrance through the double timber and glass panelled front doors leads into the compact Porch that provides weather protection for the gorgeous period timber door and sidelight windows. The door boasts beautiful stained-glass panels and surrounding windows and as you enter the property, you are greeted by a most charming Entrance Hall with original period Minton tiled floor, a dado rail, ornate coved cornicing, and a useful storage cupboard.
- Well- proportioned Reception Room, situated to the front of the property with a floor to ceiling bay window, a window to the side elevation, a dado rail, high-level picture rail and an ornate working open fireplace. Currently used as a music room/library, this room provides a great deal of versatility as could be used as a playroom, work from home space, and much more.
- Beautifully light Living Room from the dual aspect windows giving an excellent view across the garden and providing the room with a spacious feel. There is a high-level picture rail, attractive coved cornicing and a period cast iron working open fireplace.
- Towards the rear of the property there is a formal dining room, a vestibule to the Kitchen and providing a host of possibilities to create a generous open plan kitchen (subject to relevant consent). There are French door leading out to the rear garden, a door into the Kitchen and a period cast iron open fireplace with a natural stone hearth.
- Modern Kitchen featuring Fired Earth tiled flooring, an original Pantry cupboard and a door to the rear hall. The Kitchen includes eye and base level shaker style units with roll top work surfaces and metro tiled splashbacks, an array of under counter lighting, a composite sink and draining board, and appliances to include a ‘belling’ range cooker and extractor hood, and integrated dishwasher and fridge.
- The original Pantry is currently housing the washing machine and offers a great degree of storage space. There is a window to the side elevation and the original quarry tiled floor and hanging hooks in the ceiling.
- The Rear Hall provides access to the rear covered area and garden beyond and a door leads into the WC.
- The stairs flow up from the delightful entrance hall to the first floor with the original handrail, newel posts and balustrades. There is a central runner carpet and as you reach the Landing there is a great sense of space from the generous proportions. Two cupboards provide useful storage, whilst a period stained-glass window offers a unique feature in the ceiling with lighting behind.
- Four Bedrooms, all of generous proportions and capable housing double beds, and with extensive windows making for naturally light rooms.
- Separate WC with a window to the side elevation, travertine tiled flooring and splashbacks, and a two piece suite to include a low-level WC and a pedestal wash hand basin.
- Gorgeous Bathroom, finished to a very high standard with a mix of travertine and ceramic tiled floor and walls, a chrome heated towel rail, LED downlights, useful built-in storage shelves, and a three piece ‘Fired Earth’ suite to include a wet room walk-in shower with a rainwater shower head, an enamel bath with concealed taps and a bowl-style sink.
- A door from the entrance hall provides access to the period red brick steps that descend to the Cellar. There is a submersible pump tending to the surface water, whilst a small window to the side provides a degree of light and ventilation. The Cellar houses the consumer unit, meters, and the Fox ESS battery that is linked to the solar panels.
- Two garages, both offering generous proportions and with timber outward opening double doors. There is light and power in both and an electric car charging point in one to charge an electric car on the driveway.
- Gas fired central heating and there is a 4kw Solar panel array installed 25/09/15 with additional Immersun unit to divert excess power to immersion heater. FIT payments are guaranteed until 25/09/35. Generation tariff is £0.1807/unit. Export tariff is based on 50% usage at £0.0679/unit. 12Kw solar battery was installed 17/2/23 which stores surplus solar power. EV charger was installed at the same time.
Outside
The Property occupies a great position on the street with a small forecourt enclosed by a low-level wall and timber gate leading to the stunning front door. A hard standing driveway sits to the side providing off road parking for one car and access into the two garages.
The desirable south-west facing rear garden is perfectly positioned to catch the sun and benefits from having period red brick walls forming the boundaries.
There is a distinct cottage garden feel with a paved patio by the property, a main area of lawn with a host of mature and deep planted borders, various landscaped sections and an array of mature plants, shrubs, trees and bushes. In addition to this there are pedestrian doors into the two garages, an outside tap and external lighting.
Brochures
Brochure 1- COUNCIL TAXA payment made to your local authority in order to pay for local services like schools, libraries, and refuse collection. The amount you pay depends on the value of the property.Read more about council Tax in our glossary page.
- Band: D
- PARKINGDetails of how and where vehicles can be parked, and any associated costs.Read more about parking in our glossary page.
- Garage
- GARDENA property has access to an outdoor space, which could be private or shared.
- Yes
- ACCESSIBILITYHow a property has been adapted to meet the needs of vulnerable or disabled individuals.Read more about accessibility in our glossary page.
- Ask agent
Park Road, Wellingborough, NN8 4QE
NEAREST STATIONS
Distances are straight line measurements from the centre of the postcode- Wellingborough Station0.8 miles
About the agent
Henderson Connellan are an innovative and effective estate agency practice providing a service which is founded upon an ethic of hard work, unyielding commitment to our clients and consummate professionalism.
Notes
Staying secure when looking for property
Ensure you're up to date with our latest advice on how to avoid fraud or scams when looking for property online.
Visit our security centre to find out moreDisclaimer - Property reference S958233. The information displayed about this property comprises a property advertisement. Rightmove.co.uk makes no warranty as to the accuracy or completeness of the advertisement or any linked or associated information, and Rightmove has no control over the content. This property advertisement does not constitute property particulars. The information is provided and maintained by Henderson Connellan, Wellingborough. Please contact the selling agent or developer directly to obtain any information which may be available under the terms of The Energy Performance of Buildings (Certificates and Inspections) (England and Wales) Regulations 2007 or the Home Report if in relation to a residential property in Scotland.
*This is the average speed from the provider with the fastest broadband package available at this postcode. The average speed displayed is based on the download speeds of at least 50% of customers at peak time (8pm to 10pm). Fibre/cable services at the postcode are subject to availability and may differ between properties within a postcode. Speeds can be affected by a range of technical and environmental factors. The speed at the property may be lower than that listed above. You can check the estimated speed and confirm availability to a property prior to purchasing on the broadband provider's website. Providers may increase charges. The information is provided and maintained by Decision Technologies Limited. **This is indicative only and based on a 2-person household with multiple devices and simultaneous usage. Broadband performance is affected by multiple factors including number of occupants and devices, simultaneous usage, router range etc. For more information speak to your broadband provider.
Map data ©OpenStreetMap contributors.





