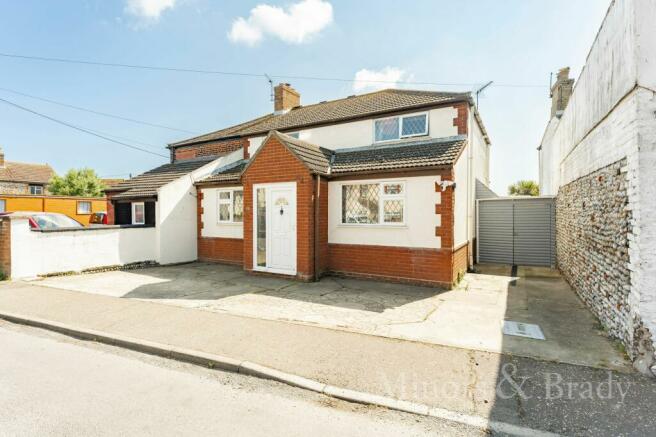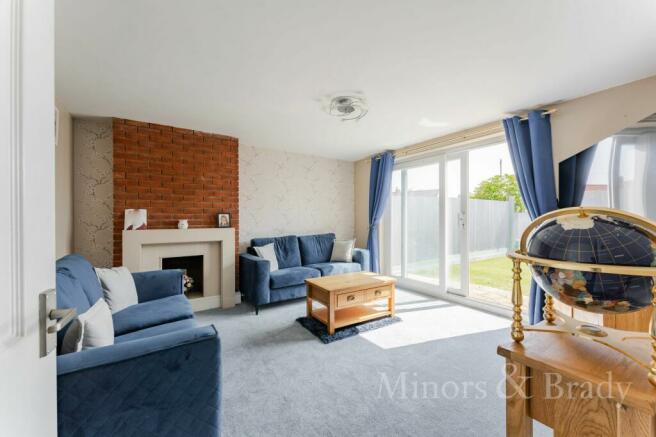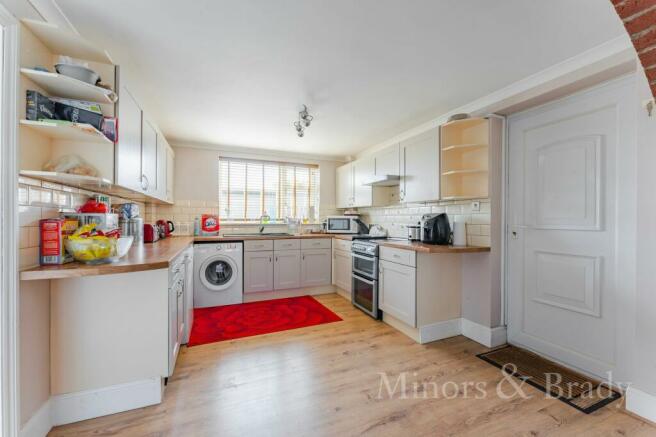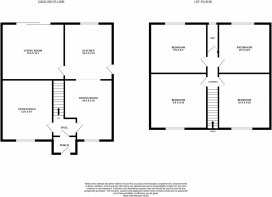
Clay Road, Caister-On-Sea

- PROPERTY TYPE
Semi-Detached
- BEDROOMS
4
- BATHROOMS
2
- SIZE
Ask agent
- TENUREDescribes how you own a property. There are different types of tenure - freehold, leasehold, and commonhold.Read more about tenure in our glossary page.
Freehold
Key features
- LARGE CABIN CURRENTLY USED AS A BAR
- SHORT WALK TO THE BEACH
- FAMILY BATHROOM AND SEPARATE WC
- SPACIOUS BEDROOMS
- VERSATILE GROUND FLOOR LAYOUT
- RELAXING HOT TUB AREA
- LOW-MAINTENANCE GARDEN WITH ASTRO TURF
- SOUGHT AFTER LOCATION
- CAISTER-ON-SEA, NR30
- GUIDE PRICE: £270,000-£280,000.
Description
GUIDE PRICE: £270,000-£280,000. This three-bedroom semi-detached house boasts a welcoming entrance porch, a versatile ground floor layout, spacious bedrooms, a family bathroom, a separate WC, and a low-maintenance garden with concrete walkways and astro turf. The presence of a large cabin currently serving as a bar as well as a games room, and a relaxing hot tub area adds an extra touch of luxury and entertainment. Don't miss the opportunity to make this property your home and enjoy a comfortable and stylish lifestyle in this desirable location.
LOCATION
This highly sought-after village is located on the east coast of Norfolk with its very own beautiful sandy beach. Amenities include local infant primary and secondary schools, restaurants/pubs, golf course, supermarkets, church, cafés, village store, post office and dentist & doctors' surgery. A wider selection of facilities is available in the market town of Great Yarmouth (approx. 10 min drive), which also has a main line railway station providing a useful commuter link to Norwich (approx. 35 min drive
CLAY ROAD, CAISTER
Welcome to this stunning three-bedroom semi-detached house, where comfort, style, and convenience harmoniously come together. As you enter through the entrance porch into the hall, you'll immediately feel the welcoming ambiance of this charming home.
On the ground floor, located to the left of the hall, is a spacious second reception room, offering versatility and privacy with flexibility to be used as a bedroom/snug. Ideal for guests or as a home office, this room provides flexibility to suit your needs. Straight ahead, the staircase leads you to the first floor, adding a touch of elegance to the property's design.
To the right of the hall, you'll discover the dining room, a delightful space that exudes warmth and openness. With ample room for a large dining table, it is perfect for hosting gatherings and enjoying memorable meals with friends and family. Continuing through, the dining room seamlessly flows into the kitchen, creating a convenient and functional layout. The kitchen itself is thoughtfully designed, featuring modern appliances and plenty of storage space, allowing you to unleash your culinary creativity.
Connected to the kitchen is the living room, forming the heart of the home. This cozy and inviting space is ideal for relaxation and entertainment. Whether you're unwinding after a long day or hosting movie nights, this room provides the perfect atmosphere for enjoying quality time with loved ones.
Moving upstairs, you'll find three additional double bedrooms, each offering comfort and tranquillity. These well-appointed rooms provide ample space for personalization and feature large windows, allowing natural light to fill the rooms. Adjacent to the bedrooms is a family bathroom, complete with modern fixtures and fittings, where you can indulge in a relaxing bath or a refreshing shower. Additionally, there is a separate WC for added convenience.
Stepping into the rear of the property, you'll discover a low-maintenance garden designed for leisure and enjoyment. Concrete walkways provide easy access and lead you to a delightful area featuring astro turf, perfect for outdoor activities or simply basking in the sunshine. A highlight of this space is the large cabin, currently utilized as a bar, creating an ideal setting for entertaining guests. Adjacent to the bar cabin, a hot tub area offers a luxurious retreat, where you can unwind and rejuvenate.
At the front of the property, a driveway provides off-road parking, ensuring convenience for multiple vehicles.
AGENTS NOTES
Minors & Brady understand this to be a freehold property with established connections to mains services.
Council Tax band: C
EPC Rating: C
Disclaimer
Minors and Brady, along with their representatives, are not authorized to provide assurances about the property, whether on their own behalf or on behalf of their client. We do not take responsibility for any statements made in these particulars, which do not constitute part of any offer or contract. It is recommended to verify leasehold charges provided by the seller through legal representation. All mentioned areas, measurements, and distances are approximate, and the information provided, including text, photographs, and plans, serves as guidance and may not cover all aspects comprehensively. It should not be assumed that the property has all necessary planning, building regulations, or other consents. Services, equipment, and facilities have not been tested by Minors and Brady, and prospective purchasers are advised to verify the information to their satisfaction through inspection or other means.
- COUNCIL TAXA payment made to your local authority in order to pay for local services like schools, libraries, and refuse collection. The amount you pay depends on the value of the property.Read more about council Tax in our glossary page.
- Band: C
- PARKINGDetails of how and where vehicles can be parked, and any associated costs.Read more about parking in our glossary page.
- Yes
- GARDENA property has access to an outdoor space, which could be private or shared.
- Yes
- ACCESSIBILITYHow a property has been adapted to meet the needs of vulnerable or disabled individuals.Read more about accessibility in our glossary page.
- Ask agent
Energy performance certificate - ask agent
Clay Road, Caister-On-Sea
NEAREST STATIONS
Distances are straight line measurements from the centre of the postcode- Great Yarmouth Station2.5 miles
- Berney Arms Station5.8 miles
About the agent
Welcome to Minors and Brady, your trusted local estate agents. You've come to the right place if you're considering buying, selling, or letting a property. As an independent agency, we take pride in delivering exceptional service and expertise to our clients. We were the most instructed and sold agent in all NR postcode areas throughout 2022.
At Minors & Brady, we offer comprehensive property advice and a seamless experience from start to finish. W
Notes
Staying secure when looking for property
Ensure you're up to date with our latest advice on how to avoid fraud or scams when looking for property online.
Visit our security centre to find out moreDisclaimer - Property reference 0cf38ad4-5809-491d-af2f-ce06f525d4f9. The information displayed about this property comprises a property advertisement. Rightmove.co.uk makes no warranty as to the accuracy or completeness of the advertisement or any linked or associated information, and Rightmove has no control over the content. This property advertisement does not constitute property particulars. The information is provided and maintained by Minors & Brady, Caister-On-Sea. Please contact the selling agent or developer directly to obtain any information which may be available under the terms of The Energy Performance of Buildings (Certificates and Inspections) (England and Wales) Regulations 2007 or the Home Report if in relation to a residential property in Scotland.
*This is the average speed from the provider with the fastest broadband package available at this postcode. The average speed displayed is based on the download speeds of at least 50% of customers at peak time (8pm to 10pm). Fibre/cable services at the postcode are subject to availability and may differ between properties within a postcode. Speeds can be affected by a range of technical and environmental factors. The speed at the property may be lower than that listed above. You can check the estimated speed and confirm availability to a property prior to purchasing on the broadband provider's website. Providers may increase charges. The information is provided and maintained by Decision Technologies Limited. **This is indicative only and based on a 2-person household with multiple devices and simultaneous usage. Broadband performance is affected by multiple factors including number of occupants and devices, simultaneous usage, router range etc. For more information speak to your broadband provider.
Map data ©OpenStreetMap contributors.





