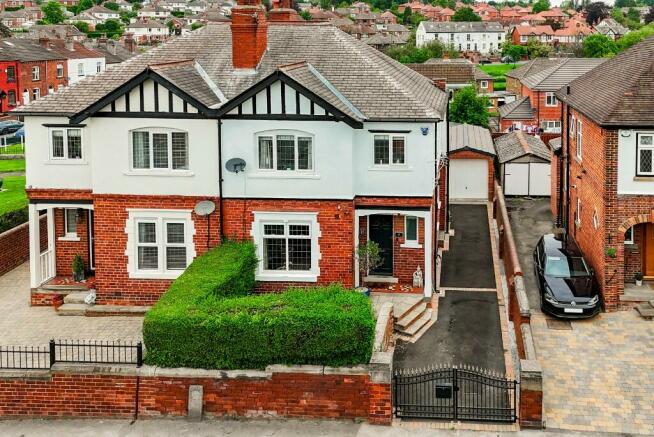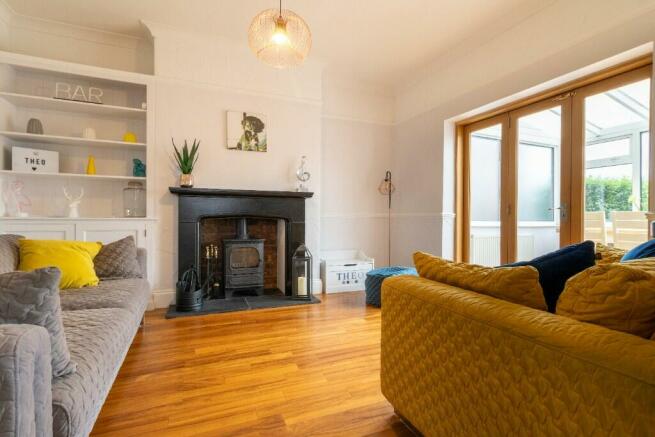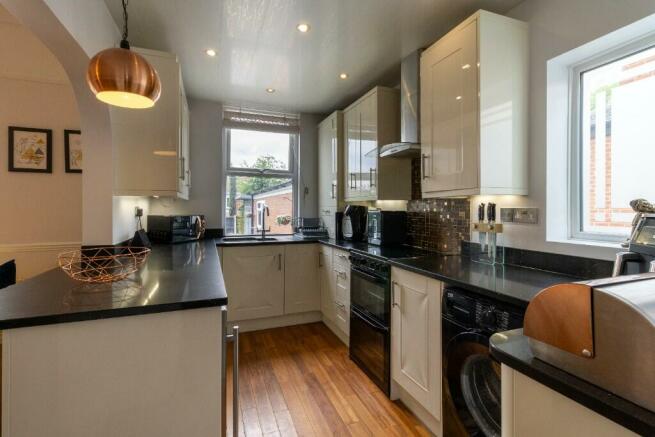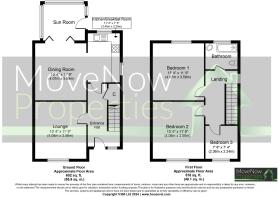Oulton Lane, Rothwell, LS26

- PROPERTY TYPE
Semi-Detached
- BEDROOMS
3
- BATHROOMS
1
- SIZE
1,120 sq ft
104 sq m
- TENUREDescribes how you own a property. There are different types of tenure - freehold, leasehold, and commonhold.Read more about tenure in our glossary page.
Freehold
Key features
- Three bedroom semi-detached family house
- Beautifully presented throughout
- Off-street parking and garage
- Authentic high ceilings
- Open-plan kitchen/breakfast room
- Located in the hub of Rothwell
- Excellent access to commuter links
- EPC rating C
Description
Ground Floor -
Entrance Hall - Entrance Hall - Access to the property is provided through an external front door, opening into the entrance hall, which includes a PVCu double-glazed window to the front aspect, a central heated radiator, a staircase to the first floor, an under-stairs storage cupboard, and internal doors to;
Lounge
Measurements: 13' 4" x 11' 9" (4.06m x 3.59m)
The door to the lounge opens to a conveniently sized room perfect for relaxing. This room is located at the front of the property and includes a television point, coving to the ceiling, a central ceiling rose, a double-glazed window, and a feature fireplace.
Kitchen/Breakfast Room
Measurements: 11' 4" x 7' 5" (3.45m x 2.25m)
You will then step into the open-plan kitchen/breakfast room, fitted with a range of wall and base units with quartz work surfaces and an inset bowl sink and drainer with a stainless steel mixer tap. It includes space for a wine fridge, cooker with stainless steel extractor hood, fridge, freezer, and washing machine. The room features PVCu double-glazed windows to the side and rear aspects overlooking the rear garden, a breakfast bar seating area, and an opening into the dining room, making it perfect for cooking while entertaining guests.
Dining Room
Measurements: 13' 4" x 11' 9" (4.07m x 3.59m)
This room exudes authenticity with coving to the ceiling, a feature fireplace with a cast-iron multi-fuel burning stove, a central heated radiator, and bi-folding doors opening into the sunroom.
Sun Room
This exceptionally light and bright room, situated at the rear of the property, boasts windows on three sides, a central heated radiator, and an external door that provides direct access to the rear garden..
First Floor -
Landing - offers coving to the ceiling, PVCu double-glazed window to the side aspect and internal doors into;
Bedroom 1
Measurements: 13' 4" x 11' 9" (4.07m x 3.59m)
The master bedroom is a great size double, benefiting form television point, central heated radiator and a PVCu double-glazed window.
Bedroom 2
Measurements: 13' 4" x 11' 9" (4.06m x 3.59m)
Bedroom two, benefiting from being a great sized double with coving to the ceiling, central heated radiator and a PVCu double-glazed window.
Bathroom
The bathroom consists of a three piece suite comprising; panelled bath with shower over, low flush WC, wash hand basin, heated towel rail, tiled walls and floor, extractor fan and a PVCu double-glazed window to the rear aspect.
Bedroom 3
Measurements: 7' 9" x 7' 4" (2.36m x 2.24m)
Located to the front of the property, bedroom three is a good size offering a television point, coving to the ceiling, central heated radiator and a PVCu double-glazed window.
Outside
Externally you'll find that the property has the advantage of gated off-street parking to the front with a raised low maintenance front garden as well as an electric car charging point on the side of the property. Additionally to the side is additional parking leading to a single detached garage which then lead to the rear garden which ranges between lawn and patio, offering a summer house, seating area and hedged boundaries and a real sense of privacy
Parking
Private drive and garage.
Council Tax
Band C
Tenure
Freehold
EPC Rating: C69
Floor plans
These floor plans are intended as a rough guide only and are not to be intended as an exact representation and should not be scaled. We cannot confirm the accuracy of the measurements or details of these floor plans.
Viewings
For further information or to arrange a viewing please contact our offices directly.
Free valuations
Considering selling or letting your property?
For a free valuation on your property please do not hesitate to contact us.
DISCLAIMER:
The details shown on this website are a general outline for the guidance of intending purchasers, and do not constitute, nor constitute part of, an offer or contract or sales particulars. All descriptions, dimensions, references to condition and other details are given in good faith and are believed to be correct but any intending purchasers should not rely on them as statements or representations of fact but must satisfy themselves by inspection, searches, survey, enquiries or otherwise as to their correctness. We have not been able to test any of the building service installations and recommend that prospective purchasers arrange for a qualified person to check them before entering into any commitment. Further, any reference to, or use of any part of the properties is not a statement that any necessary planning, building regulations or other consent has been obtained. All photographs shown are indicative and cannot be guaranteed to represent the complete interior scheme or items included in the sale. No person in our employment has any authority to make or give any representation or warranty whatsoever in relation to this property.
Brochures
Brochure 1- COUNCIL TAXA payment made to your local authority in order to pay for local services like schools, libraries, and refuse collection. The amount you pay depends on the value of the property.Read more about council Tax in our glossary page.
- Ask agent
- PARKINGDetails of how and where vehicles can be parked, and any associated costs.Read more about parking in our glossary page.
- Garage,Driveway,Off street
- GARDENA property has access to an outdoor space, which could be private or shared.
- Back garden,Rear garden,Enclosed garden,Front garden
- ACCESSIBILITYHow a property has been adapted to meet the needs of vulnerable or disabled individuals.Read more about accessibility in our glossary page.
- Ask agent
Oulton Lane, Rothwell, LS26
NEAREST STATIONS
Distances are straight line measurements from the centre of the postcode- Woodlesford Station1.4 miles
- Outwood Station2.8 miles
- Normanton Station3.9 miles
About the agent
A traditional family run estate agency covering South & West Yorkshire. Specialising in sales, lettings & holiday lets. Offering a personal and friendly service with a modern twist. We have been trading since 2008 and with each year we continue to grow.
Industry affiliations


Notes
Staying secure when looking for property
Ensure you're up to date with our latest advice on how to avoid fraud or scams when looking for property online.
Visit our security centre to find out moreDisclaimer - Property reference 6546513. The information displayed about this property comprises a property advertisement. Rightmove.co.uk makes no warranty as to the accuracy or completeness of the advertisement or any linked or associated information, and Rightmove has no control over the content. This property advertisement does not constitute property particulars. The information is provided and maintained by MoveNow Properties, Wakefield. Please contact the selling agent or developer directly to obtain any information which may be available under the terms of The Energy Performance of Buildings (Certificates and Inspections) (England and Wales) Regulations 2007 or the Home Report if in relation to a residential property in Scotland.
*This is the average speed from the provider with the fastest broadband package available at this postcode. The average speed displayed is based on the download speeds of at least 50% of customers at peak time (8pm to 10pm). Fibre/cable services at the postcode are subject to availability and may differ between properties within a postcode. Speeds can be affected by a range of technical and environmental factors. The speed at the property may be lower than that listed above. You can check the estimated speed and confirm availability to a property prior to purchasing on the broadband provider's website. Providers may increase charges. The information is provided and maintained by Decision Technologies Limited. **This is indicative only and based on a 2-person household with multiple devices and simultaneous usage. Broadband performance is affected by multiple factors including number of occupants and devices, simultaneous usage, router range etc. For more information speak to your broadband provider.
Map data ©OpenStreetMap contributors.




