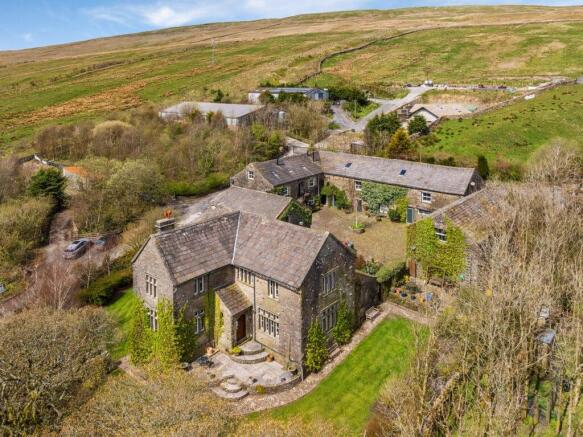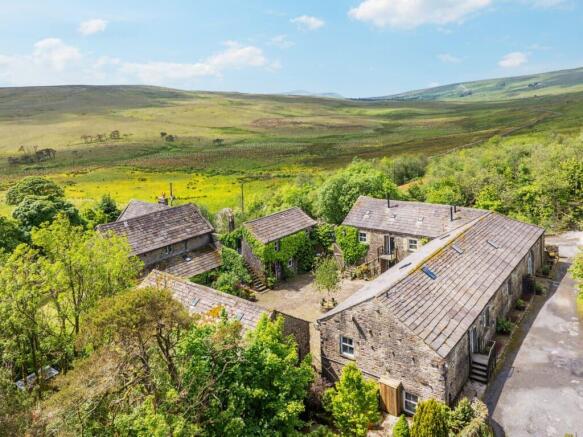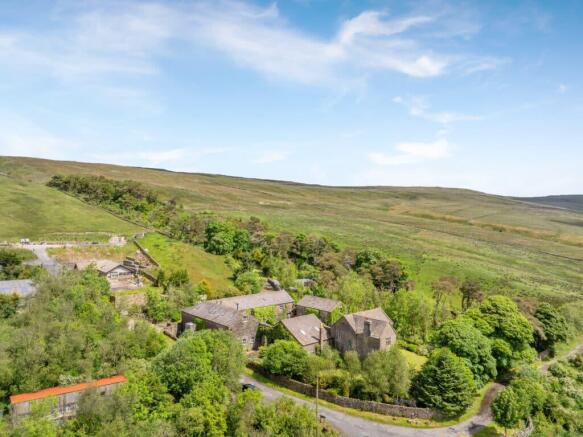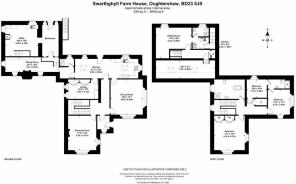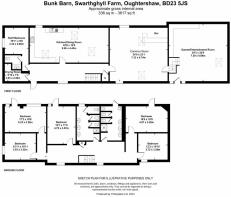Swarthghyll Farm, Oughtershaw, Buckden, Skipton
- PROPERTY TYPE
Farm
- BEDROOMS
4
- BATHROOMS
3
- SIZE
Ask agent
Key features
- A Unique Farm in a Stunning Rural Location
- A Diverse Range of Lifestyle & Business Opportunities
- Substantial Three/Four Bedroom Farmhouse
- Traditional Cobbled Courtyard
- Newly Constructed Bungalow
- Three Self-Contained Apartments
- Residential 40 Guest Bunk Barn
- Two Further Apartments
- Approximately 100 Acres of Land
- Planning Permission Granted for Swimming Pool & Spa
Description
Swarthghyll Farmhouse briefly comprises a substantial traditional stone-built period farmhouse with a stone flagged roof. The property has been modernised to exacting standards yet retains many character features and benefits from having a bio-mass heating system.
The property is usually entered into via a stable door leading into the kitchen diner. This is a traditional country kitchen which has a tiled floor throughout and features a good range of wooden fitted units complemented by an Aga. There is a Belfast sink with appliances including a dishwasher, electric oven with grill and an undercounter fridge. There is ample space for a dining table together with direct access to a wonderful pantry with stone shelves providing excellent storage.
There is a formal dining room with an oak floor which makes an excellent space for entertaining and hosting. The living room has a multi fuel stove set within a stone surround.
An impressive turned staircase leads up to the first floor where there are three double bedrooms including one with an ensuite bathroom. Each bedroom has an excellent view of the valley and surrounding rural landscape. The large house bathroom features a walk-in shower cubicle, WC, hand basin and a roll-top freestanding bath.
Adjoining Swarthghyll Farmhouse is a fully self-contained unit which would make an excellent space for a dependant relative or older independent child/ren. This apartment can be accessed via an inner hallway which leads off the kitchen. It comprises a sitting room with multi fuel stove and bespoke library shelving, a boot room/ independent access from the courtyard, a kitchen which is currently used as a laundry room/utility and a first-floor bedroom together with ensuite shower room and small kitchenette which can also be accessed directly via external stone steps.
Swarthghyll Farmhouse is complemented by a front and side garden which is mostly laid to lawn with flower beds, patio areas, established trees and shrubs which make it very private.
BUNKBARN
To the north side of the courtyard, a very substantial barn has been created into a large bunk house which can accommodate up to 40 people in various dormitories. This barn is built into the hillside and on the upper ground floor, there is a large communal kitchen, substantial common room with impressive feature beams and a games/party room, again with feature beams to the ceilings. The barn is used regularly for walkers, school groups and educational visits but it offers huge potential to further use for intimate weddings, family gatherings and events.
WALKERS APARTMENTS
To the east side of the courtyard, the traditional stone barn has been divided up to create three walkers' apartments. There are two apartments on the ground floor which each have an open plan kitchen and living room, a double bedroom and a shower room. To the first floor is a larger apartment with an open plan kitchen and living room together with two double bedrooms and a shower room. These have been well utilised and offer comfortable accommodation well suited for walkers who use the Dales Way walk and provides a first-class business stream which could be developed further.
To the west side of the courtyard, lies a partially converted barn with further potential and a first-floor apartment which has just been recently converted to a high specification. This is accessed by external stone steps and comprises an impressive open plan kitchen with quality fitted kitchen and appliances, a living area with multi fuel stove, a stylish ensuite shower room and a mezzanine floor with double bedroom. This could also be used for rental use or for guest accommodation.
DETACHED BUNGALOW
The newly constructed bungalow lies to the north of the farm steading in a quiet and secluded location with excellent panoramic views. It stands well in an elevated position and is well screened from the main property. It is important to note that this does require completion but is at first fix level and will require windows and doors to be fitted. The bungalow is subject to an agricultural restriction and could be used as staff accommodation if required.
FARMBUILDINGS & LAND
The farm buildings are situated away from the main farm steading yet and comprise a range of modern general-purpose portal framed agricultural buildings. These include covered sheep handling facilities and are also suitable for a range of livestock housing, machinery storage and various lifestyle uses. One of the three buildings is home to the array of solar photovoltaic cells (20 kilowatts) and the wind turbine is also located adjacent to the farm buildings. It is also felt that there is further opportunity to develop a hydro electric scheme on the estate for those discerning purchasers who have an interest in being self-sufficient.
The property is complemented by approximately 100 acres of mixed grass and woodland which provides that all important amenity value. The land also supports an active farm use including sheep and beef settlers, as well as a range of Environmental Stewardship, Forestry and Natural Capital development.
Future buyers could potentially farm the land themselves or enter into another agreement. Alternatively, a lifestyle buyer may wish to consider planting trees or ?re-wild' hillside areas of land.
Importantly, the whole farm is heated and provided with hot water via a commercial biomass system which is eligible to receive RHI Payments.
In summary, Swarthghyll Farm provides the unique opportunity to purchase a quite unique and substantial small rural estate in a quiet and secluded location in the very heart of the Yorkshire Dales. It is rare for such a property to come onto the open market and provides a wide range of opportunities for a complete lifestyle change and to expand the already established business. An early viewing is therefore strongly advised.
Brochures
Brochure 1Energy Performance Certificates
EPC 1Swarthghyll Farm, Oughtershaw, Buckden, Skipton
NEAREST STATIONS
Distances are straight line measurements from the centre of the postcode- Ribblehead Station5.6 miles
Notes
Disclaimer - Property reference 11126. The information displayed about this property comprises a property advertisement. Rightmove.co.uk makes no warranty as to the accuracy or completeness of the advertisement or any linked or associated information, and Rightmove has no control over the content. This property advertisement does not constitute property particulars. The information is provided and maintained by Robin Jessop, Leyburn. Please contact the selling agent or developer directly to obtain any information which may be available under the terms of The Energy Performance of Buildings (Certificates and Inspections) (England and Wales) Regulations 2007 or the Home Report if in relation to a residential property in Scotland.
Map data ©OpenStreetMap contributors.
