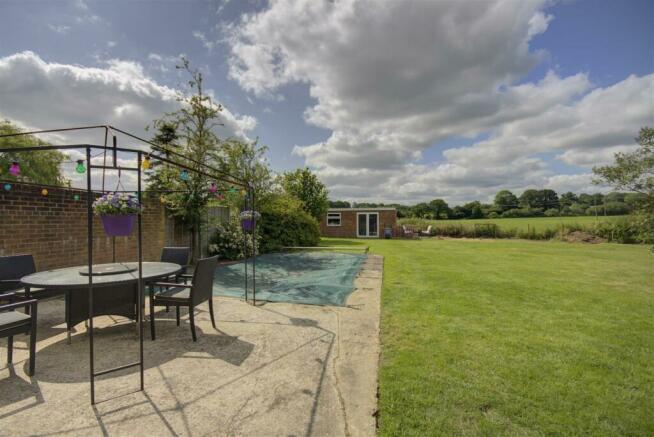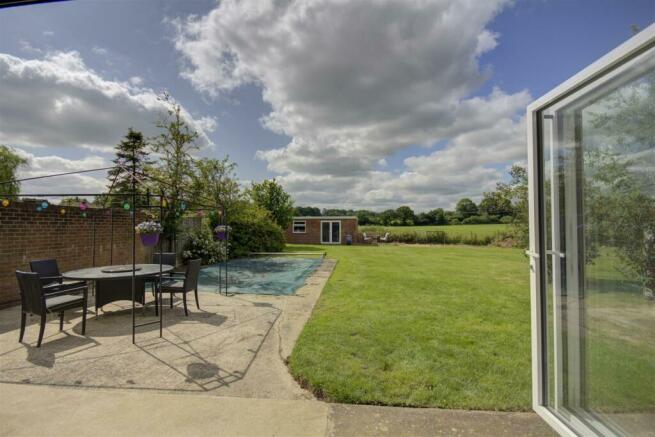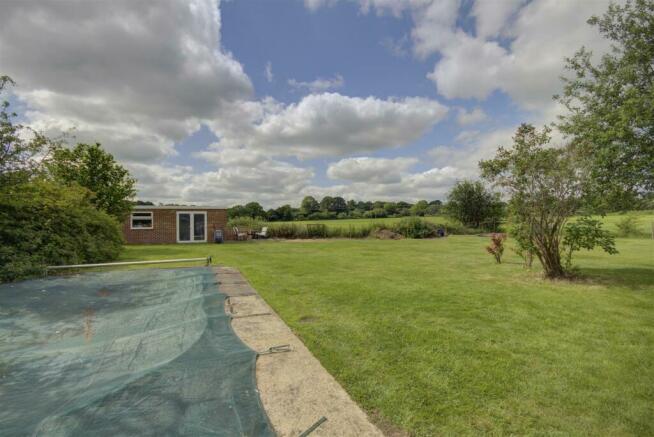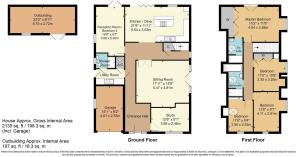Five Oak Green Road, Five Oak Green, Tonbridge

- PROPERTY TYPE
Detached
- BEDROOMS
4
- BATHROOMS
3
- SIZE
Ask agent
- TENUREDescribes how you own a property. There are different types of tenure - freehold, leasehold, and commonhold.Read more about tenure in our glossary page.
Freehold
Key features
- Very well presented and extended property with delightful farmland views
- Well appointed Kitchen/Breakfast room
- Sitting Room
- Dining Room/ Bedroom 5
- Study
- Utility Room with Ground Floor Shower room
- Main Bedroom with en- suite Shower
- Further 3 bedrooms
- Family Bathroom
- Lovely gardens with Garage and plenty of parking
Description
As you step inside, you are greeted by a well-presented interior that has been thoughtfully extended by the current owners. The flexible layout offers a master bedroom with an ensuite, along with three additional bedrooms on the first floor. The ground floor features a fifth bedroom which could also serve as a dining room.
For those who work from home, a dedicated study provides the ideal space to focus and be productive. The sitting room is a highlight, offering a generous size and access to the outdoors through its doors, allowing natural light to flood the room.
The heart of the home lies in the stunning kitchen and breakfast area, seamlessly blending indoor and outdoor living. With bi-folding patio doors that open up to the rear garden, entertaining guests or simply enjoying a peaceful morning coffee becomes a delightful experience.
Parking is made easy with space for vehicles, and a garage, The property also features a utility room and a ground floor shower room for added convenience. The real charm of this property, however, lies in its triple-aspect views of the picturesque farmland that surrounds it, creating a serene and tranquil atmosphere.
Don't miss the opportunity to make this house your home, where modern living meets countryside tranquillity in a perfect blend.
Description - Stunning Family Home with Thoughtful Design and Farmland Views
Welcome to this exquisite property, boasting a harmonious blend of modern living and farmland views. As you step through the replacement front door, you're greeted by an inviting entrance reception hallway adorned with attractive tiled flooring, setting the tone for the property.
Study: The study beckons with its double glazed window overlooking the front garden and engineered oak floorboarding, offering a serene space for work or relaxation.
Utility Room: Adjacent to the hallway lies the utility room, equipped with fitted base and wall mounted units, perfect for storage and organization. Sink unit, With space for a tumble dryer and plumbing for a washing machine, this area ensures practicality meets convenience. The wall-mounted Worcester boiler provides heating and hot water, while the built-in deep airing cupboard offers ample shelving and storage space.
Shower Room: Conveniently located off the utility , the shower room features a white suite comprising a WC and wash hand basin, complemented by half-tiled walls and flooring. The double-width shower cubicle, illuminated by downlighters.
Dining Room/Bedroom 5: Continuing through the hallway, you'll find the versatile dining room/bedroom 5, boasting dual aspects with a window to the side and double glazed patio doors opening to the rear garden. The attractive flooring and recess book display with shelving enhance the ambiance of this multifunctional space.
Sitting Room: Across the hallway awaits the inviting sitting room, illuminated by natural light streaming through the double glazed patio doors that open to the garden. Enhanced by engineered oak flooring, this room exudes warmth and comfort, providing an ideal setting for relaxation or social gatherings.
Kitchen/Breakfast Room: The heart of the home, the kitchen/breakfast room is a culinary haven designed for both functionality and style. Featuring bi-fold double glazed patio doors that open to the rear garden, this space seamlessly connects indoor and outdoor living. The well-appointed kitchen boasts fitted base and wall mounted units with natural stone worksurfaces surround. Inset drainer sink unit. The central island peninsula has a 5-ring gas hob. There are built-in appliances such as a Neff electric oven with microwave, dishwasher, and wine cooler fridge, making this kitchen a chef's dream.
First Floor :
Ascending the staircase with attractive balustrading, you'll discover the first-floor landing leading to :
Main Bedroom: The main bedroom offers a tranquil setting with its dual aspect design and delightful views over farmland. Enhanced by double glazed patio doors and a Juliet balcony, this room invites the beauty of nature indoors. Ample storage is provided by two built-in double wardrobe cupboards, while the en-suite bathroom offers convenience with a shower cubicle and white suite.
Bedrooms Two, Three, and Four: The remaining bedrooms offer comfortable accommodations, each featuring double glazed windows and unique views of the surrounding landscape. With some having built-in wardrobes and offering ample natural light,
Experience the Charm: Nestled amidst picturesque surroundings, this property offers the perfect balance of living and countryside serenity. Whether you're unwinding in the sitting room, entertaining in the kitchen, or enjoying the views from the main bedroom this property must be viewed to appreciate all it has to offer.
Location - Situated on the Five Oak Green Road with views over open farmland on the outskirts, convenient for the centre of the village and close to a general store and post office. Convenient for Capel Primary School.
The major towns of Paddock Wood, Tonbridge and Tunbridge Wells are over two and a half, five and six miles respectively with the former two providing a Waitrose, as well as main line stations offering a frequent service of trains to London and the South Coast. There is a very good selection of grammar, secondary and private schools in the immediate area. Access to the A21 and onwards to the motorway network is about three miles.
Delightful countryside and footpaths close at hand.
Outside - The delightful rear garden has a concrete patio entertaining area with the garden being laid to lawn. There is a swimming pool which is not in use and requires refurbishment but we understand there is electric available. There is a detached outbuilding for storage. There is a wooden shed, hard standing area and greenhouse. The rear garden and side backs onto open farmland with delightful views. To the side of the property is a garden section currently licenced by the owners and details are in the agents note. To the front of property is hardstanding for vehicles with garage.
Agents Note - There is a parcel of land currently used by the owners and shown on the sales particulars under licence from Hadlow Estate. Hadlow Estate have indicated that they are willing to discuss a licence to use the land with any new occupier of Oak View, but they will give no guarantee that they will enter into an agreement with them. They will discuss this with the new purchaser after exchange of contracts. If the parcel of land is not taken then the current owners will return the section to farmland and it will be fenced off from the property.
Local Authority Kent Council Tax Band: E Annual Price: £2,735
Conservation Area No Flood Risk No Risk
Brochures
Five Oak Green Road, Five Oak Green, TonbridgeBrochure- COUNCIL TAXA payment made to your local authority in order to pay for local services like schools, libraries, and refuse collection. The amount you pay depends on the value of the property.Read more about council Tax in our glossary page.
- Band: E
- PARKINGDetails of how and where vehicles can be parked, and any associated costs.Read more about parking in our glossary page.
- Yes
- GARDENA property has access to an outdoor space, which could be private or shared.
- Yes
- ACCESSIBILITYHow a property has been adapted to meet the needs of vulnerable or disabled individuals.Read more about accessibility in our glossary page.
- Ask agent
Five Oak Green Road, Five Oak Green, Tonbridge
NEAREST STATIONS
Distances are straight line measurements from the centre of the postcode- Paddock Wood Station1.9 miles
- Beltring Station3.0 miles
- Tonbridge Station3.3 miles
About the agent
Ibbett Mosely are one of the oldest established Estate Agents in this Area, and have Let and Managed a considerable number of residential properties, covering a wide expanse of Kent and Sussex for over fifty years. Our management and staff are all professionals who aim to utilise modern technology whilst retaining a personal service to clients.
Notes
Staying secure when looking for property
Ensure you're up to date with our latest advice on how to avoid fraud or scams when looking for property online.
Visit our security centre to find out moreDisclaimer - Property reference 33125099. The information displayed about this property comprises a property advertisement. Rightmove.co.uk makes no warranty as to the accuracy or completeness of the advertisement or any linked or associated information, and Rightmove has no control over the content. This property advertisement does not constitute property particulars. The information is provided and maintained by Ibbett Mosely, Tonbridge. Please contact the selling agent or developer directly to obtain any information which may be available under the terms of The Energy Performance of Buildings (Certificates and Inspections) (England and Wales) Regulations 2007 or the Home Report if in relation to a residential property in Scotland.
*This is the average speed from the provider with the fastest broadband package available at this postcode. The average speed displayed is based on the download speeds of at least 50% of customers at peak time (8pm to 10pm). Fibre/cable services at the postcode are subject to availability and may differ between properties within a postcode. Speeds can be affected by a range of technical and environmental factors. The speed at the property may be lower than that listed above. You can check the estimated speed and confirm availability to a property prior to purchasing on the broadband provider's website. Providers may increase charges. The information is provided and maintained by Decision Technologies Limited. **This is indicative only and based on a 2-person household with multiple devices and simultaneous usage. Broadband performance is affected by multiple factors including number of occupants and devices, simultaneous usage, router range etc. For more information speak to your broadband provider.
Map data ©OpenStreetMap contributors.




