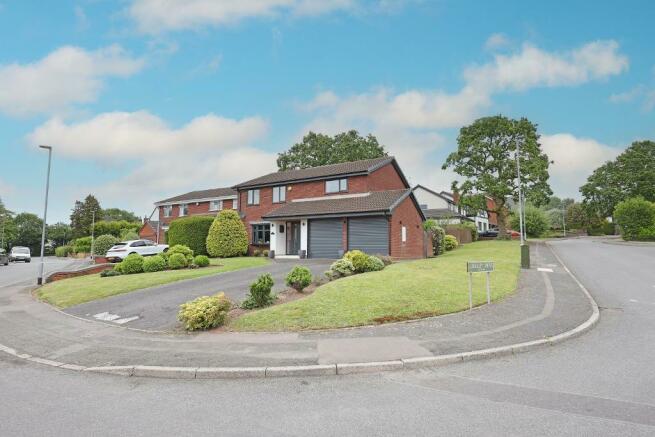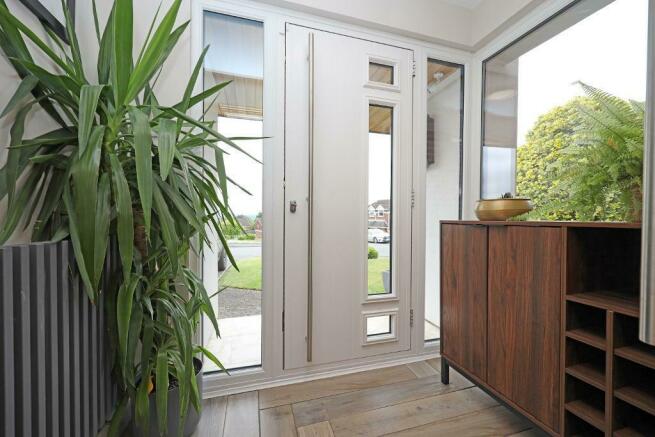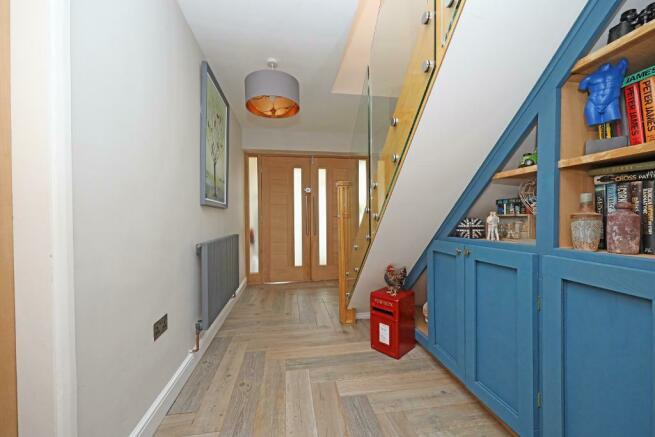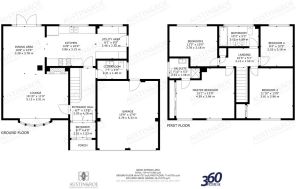Holder Drive, Shoal Hill, Cannock, Staffordshire, WS11 1TL

- PROPERTY TYPE
Detached
- BEDROOMS
4
- BATHROOMS
2
- SIZE
Ask agent
- TENUREDescribes how you own a property. There are different types of tenure - freehold, leasehold, and commonhold.Read more about tenure in our glossary page.
Freehold
Key features
- 4 Bedroom Detached with Double Garage
- Open Plan Living
- Spacious Lounge Area
- Formal Dining Area
- Modern Kitchen & Utility Areas
- Master Bedroom with En-Suite
- Stylish Family Bathroom
- Gas Central Heating & Double Glazing
- Close to Local Amenities
- Easy Access to Motorway network via M6
Description
The property comprises the Entrance, Hallway, open-plan Lounge, Dining Room, Kitchen, Utility, and Guest Cloakroom on the Ground Floor; on the First Floor is the Landing, Master Bedroom with En-Suite, Three further Bedrooms and Family Bathroom. The property benefits from gas central heating and double glazing.
The property is on a corner plot, at the front is a "Tarmacadam" drive which extends across to the front entrance with garden to each side laid mainly to lawn with a shrubs and which wraps around the side. A wooden side gate giving accoss to the fully landscaped rear garden which has a paved patio area for alfresco dining and outdoor entertaining, a retaining wall with steps up to a raised lawn area having mature shrubbery beds, a coniferous hedge border and steps up to the paved sun terrace. The garden is surrounded by walls to two sides and a tall wooden fence giving the garden privacy.
The council tax band is F
Mains Gas and Electric
Mains Water, Drainage and Sewerage
Broadband FTTC
Mobile coverage
Low Risk of Flooding
You can view the virtual tour of this beautiful property on our website, Rightmove, On-The-Market or the internet by typing the following link into your browser bar:
The property is in the Shoal Hill area about a mile south of Cannock and close to Shoal Hill Common which is a 180-acre site of woodland and lowland heath part of Cannock Chase an area of outstanding natural beauty.
Entrance
6' 7'' x 4' 0'' (2.01m x 1.23m)
The property is accessed via an open storm porch into the Entrance through a grey glazed composite door with double glazed side panels. The decor is neutral with a white ceiling having a cengtral flush light fitting, a double glazed window to the side aspect, a modern grey wall mounted central heating radiator and wood effect porcelain flooring. There are double doors opening into the hallway.
Entrance Hall
6' 7'' x 13' 7'' (2.01m x 4.16m)
The welcoming Entrance Hall has light oak double doors, pale grey decor, a white ceiling with a central pendant light fitting, a wall mounted grey central heating radiator, a recessed under-stair glazed storage unit and wood effect porcelain floor tiling. There are doors opening into the lounge area, kitchen, guest cloakroom and stairs rising to the floor above.
Lounge Area
16' 9'' x 11' 6'' (5.13m x 3.51m)
The spacious Lounge Area has half height white wooden panelling with "Green Smoke" by Farrow & Ball painted walls having wall lights above and a contrast pale grey chimney breast inset with two modern illuminated vertical wall niches to each side, a horizontal illuminated wall niche, a TV connection point above and a white ceiling with a central pendant light fitting. There is a double glazed bow window to ihe front aspect, two wall mounted central heating radiators and a pale grey fitted carpet. The lounge is open to the dining area.
Dining Area
12' 4'' x 10' 9'' (3.78m x 3.28m)
The Dining Area has matching decor with open accessing the kitchen area, a white ceiling and central pendant light fitting, uPVC double glazed "French" doors with side panels opening onto the rear paved patio area, a grey wall mounted central heating radiator and grey fitted carpet flowing through from the lounge.
Kitchen
12' 7'' x 10' 4'' (3.86m x 3.15m)
The modern Kitchen has pale grey decor with full height ceramic tiles to one side and splash back tiling to the other, a white ceiling with recessed spotlights, a double glazed window fitted with "Venetian" blinds to the rear aspect and wood effect porcelain floor tiles. There is a selection of blue base units topped with "Quartz" grey marble countertop with grooved drainer inset with a stainless steel one-and-a-half sink and matt black swan-neck swivel spout single lever mixer tap, a stand alone black seven burner gas range, having two ovens, a grill and warming draw, integrated dishwasher, built-in wine cooler and space for an "American" style bridge freezer. The kitchen area continues through into the utility area
Utility Area
8' 5'' x 8' 0'' (2.57m x 2.46m)
The Utility/Laundry area flows through from the kitchen with grey decor and tiled splash backs, a white ceiling with recessed spotlights, a double glazed window fitted with "Venetian" blinds to the rear aspect, an exterior white door to the side aspect, and wood effect porcelain floor tiles. There is a selection of matching full height, wall and base units with "Quartz" marble counter tops and space for a washing machine and tumble dryer.
Guest Cloakroom
7' 6'' x 4' 9'' (2.31m x 1.46m)
The Guest Cloakroom has pale grey decor, a white ceiling with recessed spotlights, a double glazed window with obscured glass to the side aspect, a wall mounted grey central heating radiator and wood effect ceramic floor tiles. The white sanitary ware comprises a dark grey vanity unit with draws and shelf topped with a wash hand basin with chrome single lever mixer tap and hidden cistern low-level WC with push button flush.
Stairs & Landing
10' 2'' x 5' 1'' (3.12m x 1.55m)
The impressive Stairs rise from the entrance hall with wood and glass balustrade to the Landing above, having pale grey decor, a white ceiling with central pendant light fitting and a loft hath giving access to the roof space and pale grey fitted carpet. There are doors opening into the four bedrooms, a storage cupboard and the family bathroom.
Master Bedroom
15' 0'' x 12' 11'' (4.59m x 3.96m)
The Master Bedroom has pale grey decor with a contrast feature wall, a white ceiling with a central pendant light fitting, two double glazed windows to the front aspect with wall mounted radiators below, fitted mirrored wardrobes, a TV connection point and pale grey fitted carpet. There is a door opening onto the en-suite shower room.
En-Suite
7' 10'' x 5' 2'' (2.41m x 1.58m)
The En-Suite Shower Room has green decor and benefits from white marble effect half height ceramic tiling in the sanitary area and full height in the showering area with a wall mounted mirror above the wash hand basin, a white ceiling with recessed spotlights, a double glazed window with obscured glass to the side aspect, a wall mounted grey central heating radiator and grey porcelain floor tiles. The white sanitary ware comprises a mains fed shower with raindrop shower head and glass shower screen door, a grey vanity unit inset with a wash hand basin having a chrome single lever mixer tap and a low-level hidden cistern WC with a push button flush.
Bedroom 2
12' 11'' x 11' 10'' (3.96m x 3.61m)
The Second Bedroom has pale grey with a pale blue contrast wall, a white ceiling with a pendant light fitting, a double glazed window t the front aspect with a wall mounted central heating radiator below, a fitted mirrored wardrobe and pale grey fitted carpet.
Bedroom 3
12' 4'' x 10' 4'' (3.78m x 3.17m)
The Third Bedroom has pale grey decor with a darker grey contrast wall, a white ceiling with a central light fitting, a double glazed window to the rear aspect with wall mounted central heating radiator below, a TV connection point and pale grey fitted carpet.
Bedroom 4
10' 5'' x 8' 4'' (3.18m x 2.55m)
The Fourth Bedroom, currently used for storage has grey decor, a white ceiling with central pendant light fitting, a double glazed window to the rear aspect with a wall mounted central heating radiator below and grey fitted carpet.
Family Bathroom
10' 2'' x 5' 2'' (3.12m x 1.59m)
The Family Bathroom has grey decor having full height ceramic tiles with hexagon shaped panels in the showering area and half height behind the sanitary ware, a white ceiling with recessed spotlights and an extractor fan, a double glazed window with obscure glass to the rear aspect, a wall mounted grey central heating radiator/towel rail, and grey porcelain floor tiles. The white bathroom suite comprises, a bath with black fittings and glass screen, a double vanity unit with twin wash hand basins with single lever mixer taps and a hidden cistern low-level WC with a push button flush.
Double Garage
17' 5'' x 14' 8'' (5.33m x 4.49m)
The Double Garage has twin grey electric roller blinds, exterior wall lights, an exterior door to the rear aspect and benefits from lighting and power.
Outdoor Areas
The property is on a corner plot with a wrap-around garden. To the front of the property is a "Tarmacadam" drive extending to the front entrance and allowing off-road parking for four cars; adjacent is a lawn with a shrubbery bed, a border of shrubs iunder the lounge window. On the other side of the drive is a garden laid to lawn with a planted border and a lawn that wraps around the side of the property. A paved path runs down the side of the house to a wooden gate giving access to the rear private garden.
At the rear of the property is a landscaped garden comprising a paved patio area for alfresco dining and outdoor entertaining. There is a retaining wall with steps up to an area mainly laid to lawn with borders of hedging, shrubs and flowers, at the end of the lawn is a raised paved area with steps to the sun terrace, with borders of plants and specimens shrubs.
The entire garden is surrounded by a tall brick wall on two sides and a tall fence with t
- COUNCIL TAXA payment made to your local authority in order to pay for local services like schools, libraries, and refuse collection. The amount you pay depends on the value of the property.Read more about council Tax in our glossary page.
- Band: F
- PARKINGDetails of how and where vehicles can be parked, and any associated costs.Read more about parking in our glossary page.
- Yes
- GARDENA property has access to an outdoor space, which could be private or shared.
- Yes
- ACCESSIBILITYHow a property has been adapted to meet the needs of vulnerable or disabled individuals.Read more about accessibility in our glossary page.
- Ask agent
Holder Drive, Shoal Hill, Cannock, Staffordshire, WS11 1TL
NEAREST STATIONS
Distances are straight line measurements from the centre of the postcode- Cannock Station1.2 miles
- Hednesford Station2.3 miles
- Landywood Station2.7 miles
About the agent
Austin & Roe Independent Estate Agents, Stone
Granville Square 75a High Street Stone Staffordshire ST15 8AE

The foundations of our family run establishment are built on the accumulated wealth of experience that spans up to 100 years of serving the Staffordshire area.
Taking the necessary steps to purchase, rent or sell a property is one of the most important decisions of your life. We offer reassurances you are in capable hands with our specialist team who are highly enthusiastic about property and will guide you all the way to completion.
We're independent, offering clear, concise and
Industry affiliations

Notes
Staying secure when looking for property
Ensure you're up to date with our latest advice on how to avoid fraud or scams when looking for property online.
Visit our security centre to find out moreDisclaimer - Property reference 681382. The information displayed about this property comprises a property advertisement. Rightmove.co.uk makes no warranty as to the accuracy or completeness of the advertisement or any linked or associated information, and Rightmove has no control over the content. This property advertisement does not constitute property particulars. The information is provided and maintained by Austin & Roe Independent Estate Agents, Stone. Please contact the selling agent or developer directly to obtain any information which may be available under the terms of The Energy Performance of Buildings (Certificates and Inspections) (England and Wales) Regulations 2007 or the Home Report if in relation to a residential property in Scotland.
*This is the average speed from the provider with the fastest broadband package available at this postcode. The average speed displayed is based on the download speeds of at least 50% of customers at peak time (8pm to 10pm). Fibre/cable services at the postcode are subject to availability and may differ between properties within a postcode. Speeds can be affected by a range of technical and environmental factors. The speed at the property may be lower than that listed above. You can check the estimated speed and confirm availability to a property prior to purchasing on the broadband provider's website. Providers may increase charges. The information is provided and maintained by Decision Technologies Limited. **This is indicative only and based on a 2-person household with multiple devices and simultaneous usage. Broadband performance is affected by multiple factors including number of occupants and devices, simultaneous usage, router range etc. For more information speak to your broadband provider.
Map data ©OpenStreetMap contributors.




