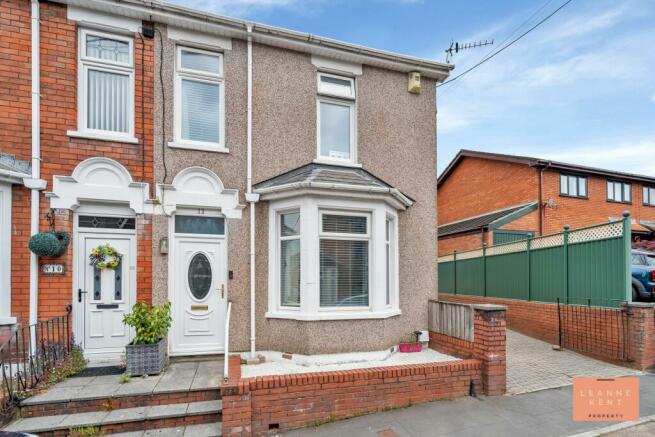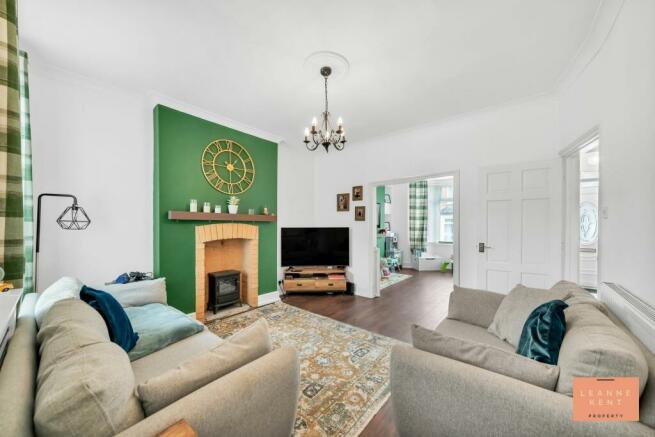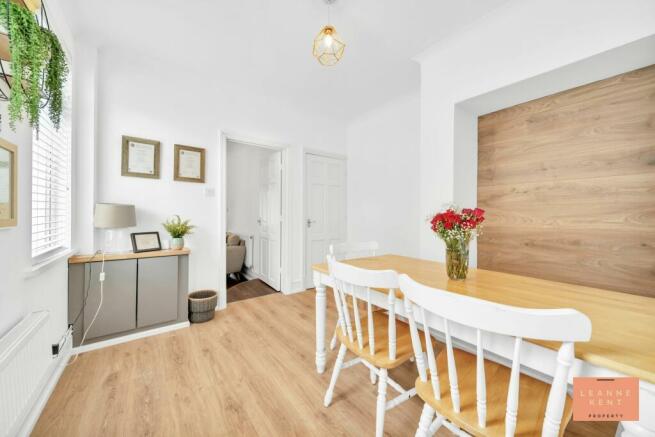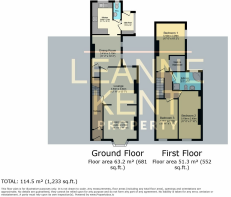
Priory Street, Risca, NP11

- PROPERTY TYPE
Semi-Detached
- BEDROOMS
3
- BATHROOMS
1
- SIZE
1,227 sq ft
114 sq m
- TENUREDescribes how you own a property. There are different types of tenure - freehold, leasehold, and commonhold.Read more about tenure in our glossary page.
Freehold
Key features
- Beautifully Presented Throughout
- Amazing Period Features
- Large Family Home
- Three Reception Rooms
- Three Large Bedrooms
- Modern Bathroom & Downstairs Toilet
- Great Location
- Off Road Parking For Multiple Vehicles
- Amazing Garden With Potential
Description
Walking down the extensive driveway towards the rear garden of this property, a sense of tranquillity envelops you. The raised garden area at the back is a delightful surprise, with artificial grass creating a family-friendly space perfect for soaking up the sun or hosting outdoor gatherings. A metal shed tucked into one corner serves as a practical storage solution for gardening essentials. The vast garden holds tremendous potential, providing endless opportunities to customise and create your own personal oasis. Additionally, the property benefits from a large driveway that easily accommodates multiple vehicles, completing the perfect package for those looking to blend style, comfort, and convenience in their new home.
EPC Rating: D
Entrance Hall
The entrance hall of this amazing property sets the stage for the rest of the house. As you enter you are met with the original porch wall tiles which add colour to the space. The porch area also includes mosaic-style flooring. A second door leads to the hallway which is finished with grey wood effect flooring and white walls. A beautiful feature is the bare wood stairs leading to the first floor which are painted brilliant white.
Lounge
3.94m x 3.84m
The lounge is a cosy yet elegant space with dark wood effect flooring that adds a touch of warmth to the room. The contrast against the pristine white walls creates a sophisticated and modern vibe. A striking emerald green chimney breast serves as the focal point, adding a pop of colour and character to the room. Situated between the living room and dining room, this inviting space seamlessly connects both areas while maintaining its own unique ambience. The tall ceilings give an airy feel to the room, creating a sense of grandeur and spaciousness. Overall, the lounge exudes charm and style, making it the perfect spot for relaxing or entertaining guests in comfort and luxury.
Living Room
3.64m x 3.59m
The living room is a harmonious blend of elegance and modernity, starting with the dark wood effect flooring that grounds the space while adding warmth and depth. The white walls act as a canvas, allowing the emerald green chimney breast to pop with its rich hue, creating a focal point in the room. Stylish shelving lines on either side of the chimney breast, provide ample display space for books, decor items, and personal mementoes. Soft lighting enhances these shelves, casting a warm glow on cherished belongings. A large bay window to the front floods the room with natural light during the day, offering views of the outside world as well as creating an inviting atmosphere within this cosy yet sophisticated living area.
Dining Room
3.41m x 3.1m
The dining room is a welcoming space with its warm wood effect flooring, creating a cosy and inviting atmosphere. The white walls provide a clean and fresh backdrop for the room, allowing the natural beauty of the wooden floors to shine through. A feature storage area adds both functionality and style to the space. Whether hosting family gatherings or enjoying intimate meals, this dining room offers a perfect blend of comfort and elegance.
Kitchen
3.44m x 3.14m
The kitchen is a bright and inviting space with cream floor tiles that add a touch of elegance to the room. The gloss light cream kitchen cabinets paired with the oak effect worktop provide a modern and sleek look, while the mixed colour tile splashback adds a pop of personality to the design. The integrated appliances ensure that everything is easily accessible and conveniently placed for efficient meal preparation. With access to the utility room and downstairs toilet, this kitchen offers both functionality and convenience for everyday living. Overall, it's a beautifully designed space that combines style with practicality for an enjoyable cooking experience.
Downstairs Toilet
The property benefits from a downstairs toilet which is finished with white marble effect wall tiles against light grey walls. The room is finished with a modern toilet and hand basin.
Utility Room
2.3m x 1.3m
The utility room is located next to the kitchen and also provides access to the rear garden. This is a great space which can be used as a porch area or a utility room.
Bedroom One
5.18m x 3.09m
Bedroom one is a serene and inviting space with its light grey carpet that adds a sense of warmth to the room. The white walls create a clean and airy atmosphere, reflecting natural light that streams in through the window. A large walk-in wardrobe offers ample storage space for clothing and accessories, keeping the room clutter-free. The combination of these elements creates a modern and minimalist aesthetic, perfect for relaxation and unwinding after a long day. With its neutral colour palette and functional design, bedroom one exudes sophistication and comfort.
Bedroom Two
5.19m x 2.4m
Bedroom two is a charming space located at the front of the property, offering a peaceful retreat with its serene atmosphere. The modern grey carpet provides a soft and comfortable surface underfoot, adding warmth to the room while complementing the crisp white walls that create a clean and contemporary backdrop. The combination of these elements creates a timeless aesthetic that invites relaxation and tranquillity, making it an ideal haven for unwinding after a long day. This bedroom exudes elegance and simplicity, providing a soothing environment where one can escape from the hustle and bustle of everyday life.
Bedroom Three
4.25m x 2.31m
Bedroom three is a spacious and inviting room with a modern grey carpet that adds a touch of elegance to the space. The two-tone walls create visual interest, with white above the dado rail adding brightness and soft yellow below bringing warmth to the room. The high ceilings give an airy feel, making the room seem even larger than it is. A large window to the front allows plenty of natural light to flood in, illuminating the space and highlighting its features. Overall, bedroom three is a comfortable and stylish retreat perfect for relaxation or unwinding after a long day.
Bathroom
1.95m x 3.01m
The family bathroom is a harmonious blend of modern and traditional elements, where functionality meets style. The grey charcoal floor tiles provide a sleek and sophisticated base for the room, contrasting beautifully with the white wall tiles against soft green walls. The stylish corner bath beckons you to unwind and relax after a long day, while the walk-in shower offers convenience and practicality for quick morning routines. The modern hand basin adds a touch of elegance to the space, complemented by the sleek design of the toilet. Together, these features create a tranquil oasis within the home that caters to both comfort and aesthetics simultaneously.
Garden
As you walk down the long driveway leading to the rear garden, you can't help but feel the positive differences this property provides. And when you finally reach the raised garden area at the back of the property, your excitement only grows. The family area with artificial grass is perfect for lounging in the sunshine or hosting outdoor gatherings. A large metal shed sits in one corner, providing ample storage space for all your gardening tools and equipment. With lots of space, this garden holds great potential for creating your own little slice of paradise right at home.
- COUNCIL TAXA payment made to your local authority in order to pay for local services like schools, libraries, and refuse collection. The amount you pay depends on the value of the property.Read more about council Tax in our glossary page.
- Band: C
- PARKINGDetails of how and where vehicles can be parked, and any associated costs.Read more about parking in our glossary page.
- Yes
- GARDENA property has access to an outdoor space, which could be private or shared.
- Private garden
- ACCESSIBILITYHow a property has been adapted to meet the needs of vulnerable or disabled individuals.Read more about accessibility in our glossary page.
- Ask agent
Priory Street, Risca, NP11
NEAREST STATIONS
Distances are straight line measurements from the centre of the postcode- Risca & Pontymister Station0.2 miles
- Rogerstone Station1.5 miles
- Crosskeys Station1.6 miles
About the agent
We are a local independent estate agent covering Caerphilly, Cardiff and the surrounding areas. As a local agent, we are always striving to go above and beyond for our clients. This means providing the very highest levels of professional marketing and customer care. We offer professional photography and marketing as standard making sure that your home stands out amongst the rest.
We support you at every stage of your property journey and this means w
Industry affiliations

Notes
Staying secure when looking for property
Ensure you're up to date with our latest advice on how to avoid fraud or scams when looking for property online.
Visit our security centre to find out moreDisclaimer - Property reference 39dd6f23-c9cd-4546-bcc4-ac1abd2cb84e. The information displayed about this property comprises a property advertisement. Rightmove.co.uk makes no warranty as to the accuracy or completeness of the advertisement or any linked or associated information, and Rightmove has no control over the content. This property advertisement does not constitute property particulars. The information is provided and maintained by Leanne Kent Property, Cardiff. Please contact the selling agent or developer directly to obtain any information which may be available under the terms of The Energy Performance of Buildings (Certificates and Inspections) (England and Wales) Regulations 2007 or the Home Report if in relation to a residential property in Scotland.
*This is the average speed from the provider with the fastest broadband package available at this postcode. The average speed displayed is based on the download speeds of at least 50% of customers at peak time (8pm to 10pm). Fibre/cable services at the postcode are subject to availability and may differ between properties within a postcode. Speeds can be affected by a range of technical and environmental factors. The speed at the property may be lower than that listed above. You can check the estimated speed and confirm availability to a property prior to purchasing on the broadband provider's website. Providers may increase charges. The information is provided and maintained by Decision Technologies Limited. **This is indicative only and based on a 2-person household with multiple devices and simultaneous usage. Broadband performance is affected by multiple factors including number of occupants and devices, simultaneous usage, router range etc. For more information speak to your broadband provider.
Map data ©OpenStreetMap contributors.





