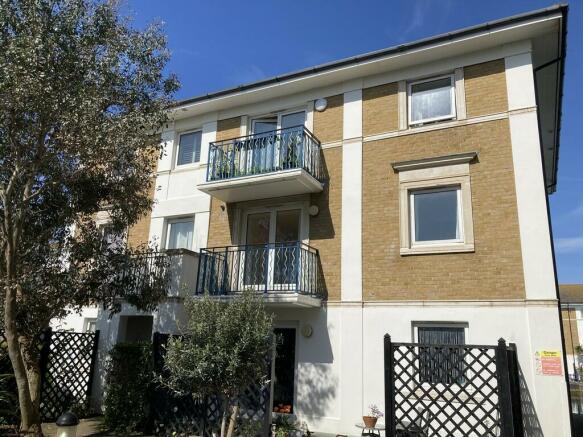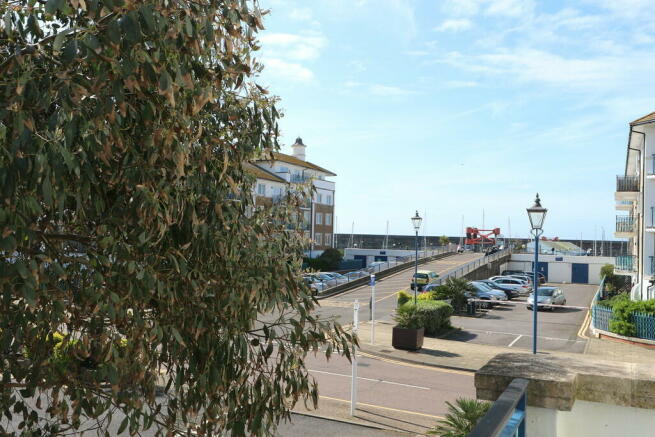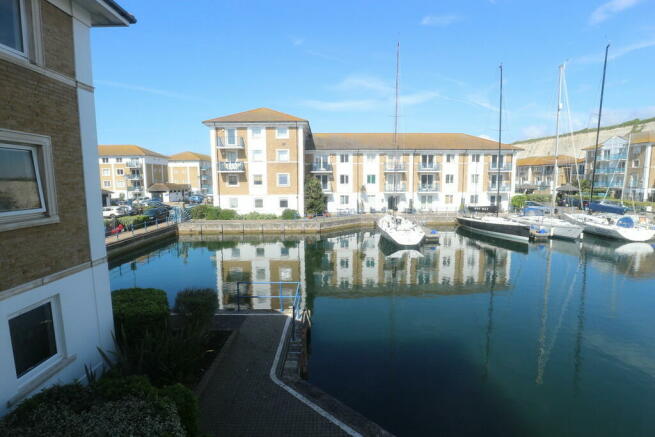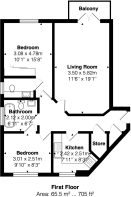Hamilton Court, Brighton Marina Village, Brighton

- PROPERTY TYPE
Apartment
- BEDROOMS
2
- BATHROOMS
2
- SIZE
705 sq ft
65 sq m
Key features
- East facing, 1st floor 2 bedroom apartment
- Views towards both inner and outer harbours
- Kitchen, en-suite and bathroom
- Parking space, in need of complete refurbishment
Description
In need of complete refurbishment this 2 bedroom property presents a real opportunity for all categories of buyers! Located on the first floor, the East facing living/dining room leads to a pleasant balcony with views over the courtyard and towards both the inner and outer harbours. The main bedroom is of a good size with currently an en-suite cloakroom. Both the kitchen and second bedroom enjoy peaceful water views directly over the inner harbour and there is a full bathroom. The property comes with an allocated parking space.
ENTRY Communal ground floor entrance with security entry phone system. Stairs to 1st floor and individual door to apartment.
ENTRANCE HALL Security entry phone. Cloaks/storage cupboard with shelf and housing electrical distribution box. Airing cupboard with Heatrae Sadia electric boiler and Tempest hot water tank. Smoke alarm. Telephone point. Radiator. Power point. 2 ceiling lights. Tiled floor.
KITCHEN 8' 3" x 7' 11" (2.51m x 2.41m) Part fitted kitchen with appliances comprising Belling double electric oven with electric hob and extractor hood over. Space for fridge/freezer and washing machine. Single sink with drainer and mixer tap. Worktops with tiled splashbacks. Power points. Ceiling light. Radiator. West facing window overlooking the inner harbour. Tiled floor.
LIVING/DINING ROOM 19' 1" x 11' 6" (5.82m x 3.51m) Satellite/TV point. Telephone point. Power points. 2 radiators. Central heating thermostat. Coved ceiling. 2 wall lights and 2 ceiling lights. Glazed double doors giving access to balcony. Wood laminate floor.
BALCONY East facing with views towards both the inner and outer harbours. Painted balustrade. Exterior balcony light.
BEDROOM ONE 15' 8" x 10' 1" (4.78m x 3.07m) East facing window overlooking courtyard. Radiator. TV point. Power points. Ceiling light. Fitted carpet.
EN SUITE CLOAKROOM Part tiled. Hand basin with mixer tap set on vanity unit. Wall mounted mirrored cabinet and further storage cupboards. Low level WC with concealed cistern. Obscured glass window. Radiator. Ceiling light. Tiled floor.
BEDROOM TWO 9' 10" x 8' 3" (3m x 2.51m) West facing window with views directly over the inner harbour. Radiator. Power points. Ceiling light. Fitted carpet.
BATHROOM 6' 11" x 6' 7" (2.11m x 2.01m) Part tiled. White suite comprising roll top bath with Victorian style mixer tap and wall mounted shower. Victorian pedestal hand basin with mixer tap. Low level WC. Obscured glass window. Radiator. Ceiling light and 2 wall lights. Tiled floor.
PARKING SPACE Allocated
LEASE 81 years remaining.
SERVICE CHARGE £3,727.92 (2024) to include ground rent, service charge, buildings insurance and reserve fund.
Brochures
Brochure- COUNCIL TAXA payment made to your local authority in order to pay for local services like schools, libraries, and refuse collection. The amount you pay depends on the value of the property.Read more about council Tax in our glossary page.
- Band: E
- PARKINGDetails of how and where vehicles can be parked, and any associated costs.Read more about parking in our glossary page.
- Allocated
- GARDENA property has access to an outdoor space, which could be private or shared.
- Ask agent
- ACCESSIBILITYHow a property has been adapted to meet the needs of vulnerable or disabled individuals.Read more about accessibility in our glossary page.
- Ask agent
Hamilton Court, Brighton Marina Village, Brighton
NEAREST STATIONS
Distances are straight line measurements from the centre of the postcode- Brighton Station2.3 miles
- London Road (Brighton) Station2.5 miles
- Moulsecoomb Station2.6 miles
About the agent
Our Story
In 2016 Linda Davis and Mark Philpot, two industry professionals with 30 years combined knowledge and experience in estate agency, got together and decided they wanted do things just a little bit differently!
Our company has been founded through the realisation that our clients and customers were looking for a more bespoke style of agency, one that has a fresh and innovative approach backed by years of experience and knowledge of our unique waterside market.
We are
Industry affiliations


Notes
Staying secure when looking for property
Ensure you're up to date with our latest advice on how to avoid fraud or scams when looking for property online.
Visit our security centre to find out moreDisclaimer - Property reference 102079000565. The information displayed about this property comprises a property advertisement. Rightmove.co.uk makes no warranty as to the accuracy or completeness of the advertisement or any linked or associated information, and Rightmove has no control over the content. This property advertisement does not constitute property particulars. The information is provided and maintained by H2o Homes, Brighton. Please contact the selling agent or developer directly to obtain any information which may be available under the terms of The Energy Performance of Buildings (Certificates and Inspections) (England and Wales) Regulations 2007 or the Home Report if in relation to a residential property in Scotland.
*This is the average speed from the provider with the fastest broadband package available at this postcode. The average speed displayed is based on the download speeds of at least 50% of customers at peak time (8pm to 10pm). Fibre/cable services at the postcode are subject to availability and may differ between properties within a postcode. Speeds can be affected by a range of technical and environmental factors. The speed at the property may be lower than that listed above. You can check the estimated speed and confirm availability to a property prior to purchasing on the broadband provider's website. Providers may increase charges. The information is provided and maintained by Decision Technologies Limited. **This is indicative only and based on a 2-person household with multiple devices and simultaneous usage. Broadband performance is affected by multiple factors including number of occupants and devices, simultaneous usage, router range etc. For more information speak to your broadband provider.
Map data ©OpenStreetMap contributors.




