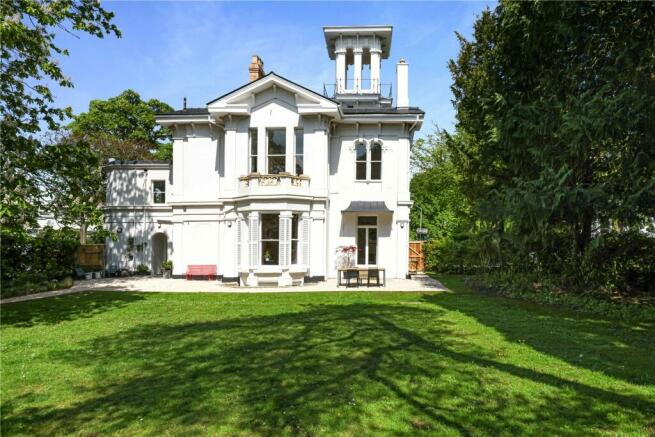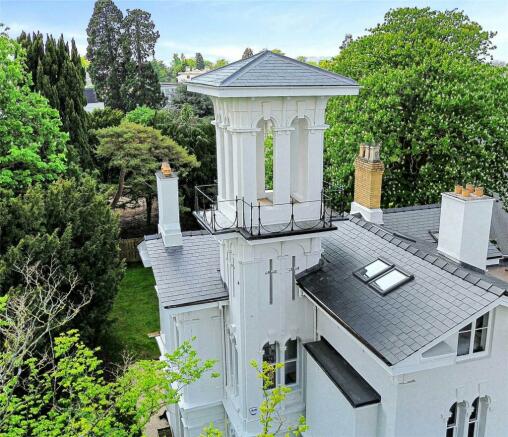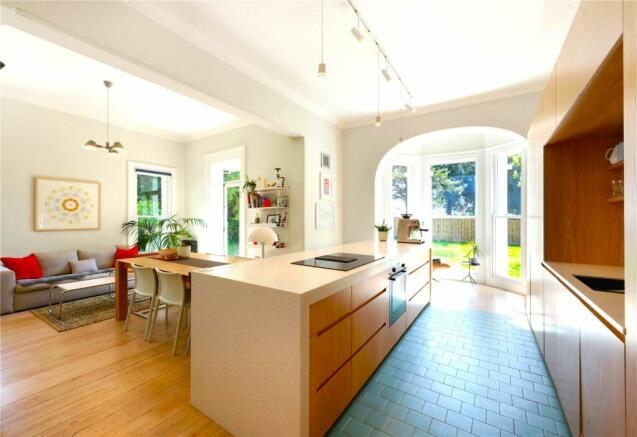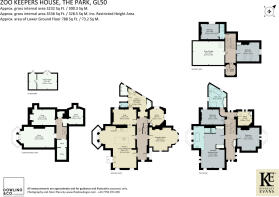The Park, Cheltenham, Gloucestershire, GL50
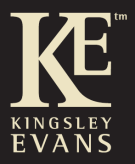
- PROPERTY TYPE
Detached
- BEDROOMS
5
- BATHROOMS
3
- SIZE
Ask agent
- TENUREDescribes how you own a property. There are different types of tenure - freehold, leasehold, and commonhold.Read more about tenure in our glossary page.
Freehold
Description
The History
In 1863, Solicitor, Thomas Billings and his wife Sophia bought a piece of land at the tip of The
Park Zoological Gardens in Cheltenham, with accompanying designs for a villa, spa and pleasure ground by architect, Samuel Daukes. Around 1865, Florence Villa, as it was named then was built. For the next 100 years, it becomes a family home to many Cheltonians including a
Cheltenham College schoolmaster, a professional rugby player and an army major. In 1968, it
was bought by St Paul’s College which eventually became the University of Gloucestershire. The
house became part of the University’s campus with its beautiful gardens and Georgian
architecture at points being used for lecture and classrooms, accommodation and offices. Fifty
years later, it was bought by an architect who fell in love with the building and started the job of
meticulously restoring the building to its former glory for future generations of families.
The Property
This magnificent villa, with landmark viewing tower, presents a unique opportunity for buyers seeking a meticulously refurbished historic home. Originally designed in circa 1865 by the notable architect Samuel Daukes, known for his work on churches and iconic buildings in Cheltenham, this property showcases a seamless blend of period details and modern architecture featuring a wealth of versatile living spaces.
The Zookeeper’s House has the most captivating elevations, relieved by beautiful sash hung windows that allow light to flood through the living rooms and bedrooms to create an atmosphere of exceptional brightness. The prominent position of The Zookeeper’s House belies the privacy one feels when inside the property and out in the secluded sunshine and shade of the south west facing garden.
In the hallway, a glorious cantilevered staircase rises to the upper floors and doors lead off to the main living areas. Overlooking the garden and opened up to create a stunning family and entertaining space is the open plan kitchen, dining room and living room with a deep floor to ceiling sash hung bay window to the front, French doors opening out to the garden and dual sash hung windows to the side ensuring the most wonderful light. The contemporary styling includes a bespoke handmade kitchen by The Plywood Kitchen Company with oak veneers, an integrated open larder, shelving with concealed lighting and mirrored splashback, generous Durasein island and work surfaces and a quality range of integrated appliances to include a Neff fan oven, fridge and freezer, Elica induction hob with integrated extract, black granite composite sink with Qettle boiling water and filtered tap and Insinkerator waste disposal.
A short step away from the kitchen is a cosy room with original stone fireplace that would make an excellent ‘back kitchen’, study or reading room.
To the other side of the hallway is a living room that is perfect for the evening with handsome fireplace with beautiful original hand painted and glazed tiles, decorative ceiling and wide sash hung bay window.
Also on the ground floor is a study, a large utility/boot room with further extensive storage and cloakroom. Of important note and shown on the floorplan is the extensive lower ground floor accommodation with an internal staircase off the hallway that offers a further circa 800 square feet of space, that would allow for the creation of more living or guest space along with two large store rooms.
The feeling of space and light continues to the mezzanine and first floor and deep landing with fitted linen cupboard and delightful reading area with window seat. The stunning main bedroom is presented in a boutique style with, to the bay window elevation, a Duravit ceramic floorstanding bath, Crosswater shower, enclosed w.c., Claybrook Studio vanity units and ceramic sinks with brass crosswater taps and Calcatta Amber Honed Marble herringbone splashbacks to the walls and flooring. Extending to almost 22’ this is an exceptional suite with a wonderful outlook over the gardens.
Two further double bedrooms and a neat office are arranged off the first floor and mezzanine, served by a bathroom of generous proportions and fitted with a Duravit ceramic floorstanding bath, Coalbrook shower, bathtaps, Drench fluted shower screen, Lusso Stone Vanity with Coalbrook taps, Mandarin Stone porcelain herringbone floor tiles and Mandarin Stone Iggy kitkat wall tiles.
Rising to the second mezzanine is a further en-suite bedroom with Crosswater shower and screen and Mandarin Stone large porcelain flooring and wall tiles.
The top floor of The Zookeeper’s House is an exciting and unique space as along with a large, light double bedroom and access to storage, a low arched doorway opens up in to the smoking room with a ladder to the viewing tower, one of its kind in Cheltenham, with a boarded seating area perfect for evening drinks and to take in the breathtaking views across The Park, Cheltenham and The Cotswolds.
The Gardens
The gardens of The Zookeeper’s House provide a lovely setting for the villa, softening the elevations with a large level expanse of lawn with a deep, well stocked display border, beech and Portugese laurel hedging, 6’ timber close board fencing and bespoke spike and urn wrought iron railings and gate. Mature trees enhance the established feel of the plot as well as providing shade to the lawn as the terrace can be bathed in sunshine throughout the afternoon and evenings. A newly created driveway topped with Cotswold cobb gravel and paths allows private parking for three to four vehicles and tucked at the end is a Dunsterhouse garden cabin. A fast charging cable has been installed from the basement distribution board to fencing adjacent to the garage – a charging unit will need to be installed.
Note: the current planning permission includes the addition of a larger garden structure including shed, carport, and bin store, in a similar location to the shed as above – circa 45sqm (not built)
The Restoration
Of important note is the level of restoration that has been carried out on the property in the last twelve months and we have been advised by the sellers of the following:
New slate roof on high performance insulated liner throughout
New lead flashing
Repaired/renewed barge boards, facias and soffits
Repaired or replaced gutters/down pipes
New felt flat roofs
All sash windows repaired, re-weighted and draught proofed
Ironmongery repaired, replaced and decorated
New pressurised hot water system installed
New cast iron floor standing and column wall-mounted
Re-wired and new lighting system
Professionally restored flooring
Restored limestone fireplaces
Modern bathrooms – sourced from Obsidian Interiors in Cheltenham
- COUNCIL TAXA payment made to your local authority in order to pay for local services like schools, libraries, and refuse collection. The amount you pay depends on the value of the property.Read more about council Tax in our glossary page.
- Band: TBC
- PARKINGDetails of how and where vehicles can be parked, and any associated costs.Read more about parking in our glossary page.
- Yes
- GARDENA property has access to an outdoor space, which could be private or shared.
- Yes
- ACCESSIBILITYHow a property has been adapted to meet the needs of vulnerable or disabled individuals.Read more about accessibility in our glossary page.
- Ask agent
Energy performance certificate - ask agent
The Park, Cheltenham, Gloucestershire, GL50
NEAREST STATIONS
Distances are straight line measurements from the centre of the postcode- Cheltenham Spa Station0.8 miles
About the agent
Kingsley Evans is one of the fastest growing and most successful estate agents in Cheltenham with a proven track record in selling prestige property. Specialising in prime property as well as land and new homes, we regularly have a diverse range of real estate with a view to constantly expanding our portfolio.
We are a dedicated, independent agent placed in the centre of Cheltenham. As a small team we have over 50 years’ experience in selling property in the Cheltenham and Gloucestershi
Industry affiliations

Notes
Staying secure when looking for property
Ensure you're up to date with our latest advice on how to avoid fraud or scams when looking for property online.
Visit our security centre to find out moreDisclaimer - Property reference CHL240126. The information displayed about this property comprises a property advertisement. Rightmove.co.uk makes no warranty as to the accuracy or completeness of the advertisement or any linked or associated information, and Rightmove has no control over the content. This property advertisement does not constitute property particulars. The information is provided and maintained by Kingsley Evans, Cheltenham. Please contact the selling agent or developer directly to obtain any information which may be available under the terms of The Energy Performance of Buildings (Certificates and Inspections) (England and Wales) Regulations 2007 or the Home Report if in relation to a residential property in Scotland.
*This is the average speed from the provider with the fastest broadband package available at this postcode. The average speed displayed is based on the download speeds of at least 50% of customers at peak time (8pm to 10pm). Fibre/cable services at the postcode are subject to availability and may differ between properties within a postcode. Speeds can be affected by a range of technical and environmental factors. The speed at the property may be lower than that listed above. You can check the estimated speed and confirm availability to a property prior to purchasing on the broadband provider's website. Providers may increase charges. The information is provided and maintained by Decision Technologies Limited. **This is indicative only and based on a 2-person household with multiple devices and simultaneous usage. Broadband performance is affected by multiple factors including number of occupants and devices, simultaneous usage, router range etc. For more information speak to your broadband provider.
Map data ©OpenStreetMap contributors.
