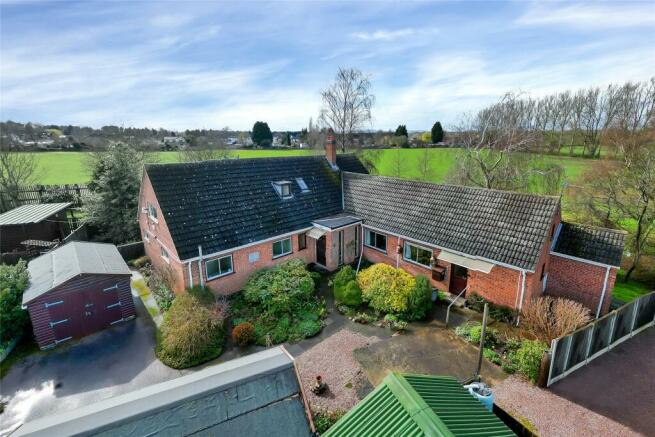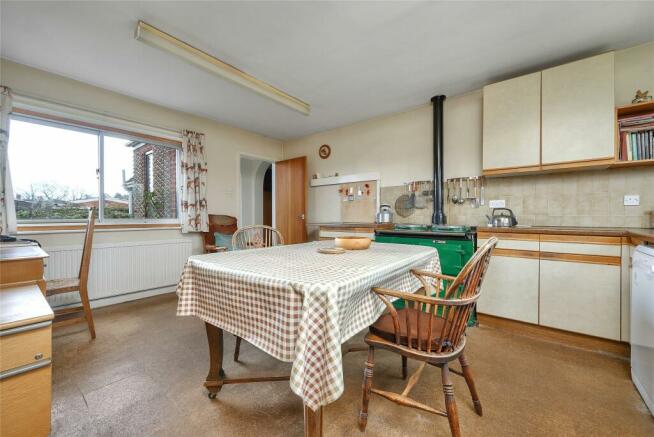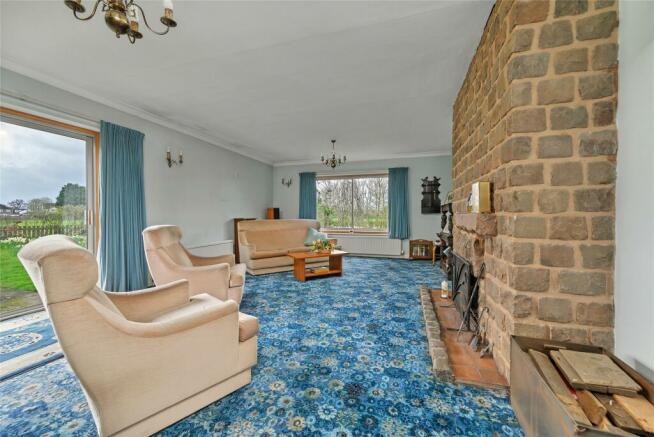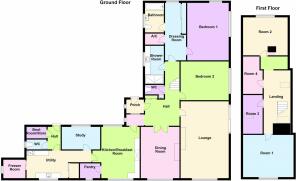
Melton Road, Queniborough, Leicester

- PROPERTY TYPE
Detached Bungalow
- BEDROOMS
6
- BATHROOMS
2
- SIZE
Ask agent
- TENUREDescribes how you own a property. There are different types of tenure - freehold, leasehold, and commonhold.Read more about tenure in our glossary page.
Freehold
Key features
- Detached Family Bungalow
- Set Well Back from Road
- Gas Central Heating
- Sealed Unit Double Glazing
- Three Reception Rooms
- Two Ground Floor Bedrooms
- En-suite Dressing Room & Bathroom
- Further Family Shower Room
- Up to 23 Acres of Adjacent Land Available by Separate Negotiation
- Energy Rating D
Description
Location
Queniborough is an unspoilt conservation village with a particularly unspoilt village centre, dominated by attractive period cottages and houses, some thatched. Local facilities include a primary school, popular butchers shop, general store and two popular pubs. The village also offers a thriving community and an ancient village church. The village is particularly well placed for commuting to Leicester, Melton Mowbray and Loughborough, the A46 now affording fast access via the North West Leicester by-pass to the M1. More extensive local facilities and amenities are available at near-by Syston.
The Property
The property is entered via a hardwood front door into:
Entrance Hall
With a double glazed full height picture window and inner door to:
Spacious Inner Reception Hall
With built-in double cloak cupboards with top boxes, pull down staircase from loft access to the second floor accommodation and radiator. Doors to:
Cloakroom
6' 1" x 3' 0"
With low level WC, wash hand basin with cupboard under, radiator and window to front.
Spacious Lounge
23' 11" x 14' 11"
With sealed double glazed patio doors and picture window overlooking garden and paddocks beyond, open fireplace within full height stone chimney breast with quarry tiled hearth, two double radiators and telephone point.
Separate Dining Room
16' 7" x 12' 0"
With a living flame gas fire in open Baxi grate, quarry tiled hearth, double radiator, sealed double glazed picture window overlooking garden and paddocks beyond, serving hatch to kitchen.
Fitted Breakfast Kitchen
15' 11" x 12' 0"
Fitted with a range of units, featuring a gas fired Aga in English racing green with twin ovens and hotplates, ranges of roll edged work surfacing, base cupboards and drawers under, eye level units over, double glazed picture window overlooking garden and paddocks beyond, matching window to front, plumbing for dishwasher, space for fridge and radiator. Door to:
Walk-In Pantry
6' 5" x 4' 9"
With full height shelving and window.
Large Utility Room
3.9m minimum x 2.65m - With a Belfast sink unit, single drainer, work surfacing, plumbing for washing machine, space for tumble drier, second cooker with four ring electric hob and twin ovens, eye level units, built-in double cupboard, wall mounted Worcester gas fired central heating boiler, ceramic tiled flooring and radiator. Door to:
Freezer Room
6' 7" x 5' 9"
Quarry tiled floor, fitted light and power, window and access to roof space.
Side Entrance
6' 11" x 4' 1"
With replacement uPVC double glazed door to front and radiator. Door to:
Useful Walk-in Store
6' 2" x 3' 5"
With shelving.
Second WC
6' 0" x 3' 2"
With WC, ceramic tiled flooring and window.
Study/Office
12' 0" x 6' 11"
With radiator and sealed double glazed window overlooking front garden. Agents Note: The study with adjacent utility room, hall and cloakroom could easily be reorganised to create a self-contained separate annex facility if required for a dependant relative.
Bedroom One
13' 1" x 13' 1"
With double radiator, sealed double glazed picture window and matching side window overlooking garden and paddocks beyond.
Adjacent Dressing Room
12' 11" x 6' 1"
With triple hanging wardrobe, top boxes, radiator, sealed double glazed window to side and off:
En-suite Bathroom
9' 1" x 5' 11"
With a three piece suite, comprising panelled bath with shower attachment, wash hand basin and low level WC, full height tiling to all walls, sealed double glazed window and heated towel rail.
Adjacent Airing Cupboard
6' 0" x 3' 5"
With an insulated hot water cylinder, immersion heater and full height slatted shelving.
Bedroom Two
15' 1" x 12' 0"
With double radiator, sealed double glazed picture window overlooking rear garden and paddocks beyond.
Shower Room
5' 11" x 5' 10"
With large walk-in shower cubicle, wash hand basin with cupboards under, full height tiling, sealed double glazed window to front and radiator.
First Floor
Approached via a pull down staircase from a loft access.
First Floor Landing
With double glazed Velux roof light, window and off:
Room One
13' 0" x 14' 10"
With sealed double glazed window to side.
Room Two
12' 1" x 6' 0"
With Velux double glazed roof light.
Room Three
11' 8" x 6' 2"
With double glazed Velux roof light.
Room Four
13' 11" x 11' 11"
With double glazed window overlooking garden and paddocks beyond, loft access to extremely large storage space.
Outside
The property is set well back from Melton Road and enjoys a long driveway approach which also serves a number of former farm buildings currently let for general purpose storage, etc and are not included in the sale. The driveway leads into the side of the property, providing hard standing for a large number of vehicles. The front garden is attractively landscaped with flowering rockeries, borders, variety of shrubs, plants and trees. In addition to which is a large timber built garden shed and timber framed single garage on a brick base. The rear garden extends to the side of the property and is predominantly laid to lawn, planted with a superb variety and display of daffodils, the whole being enclosed by post and rail fencing, enjoying views to the rear over adjacent paddocks which are let under a Grass Keeping Agreement. The property still offers considerable potential for further extension and improvement (subject to any necessary consent/approvals).
Agents Note
There are a number of buildings on the drive to the property which will be retained in the ownership of the vendors and are currently let to various tenants for storage purposes. The current owners also own an adjacent field which does not interfere with the property and which is also let to local people for caravan storage. The farm has been in the ownership of the current owners for some sixty years. The whole extends to approximately 0.4 acres. There is an additional 23 acres of land split across the fields which is also on the open market and available to purchase by separate negotiation. For further details please contact the office. The land can be accessed at the end of New Zealand Lane and plans are available showing its location.
Extra Information
To check Internet and Mobile Availability please use the following link: checker.ofcom.org.uk/en-gb/broadband-coverage To check Flood Risk please use the following link: check-long-term-flood-risk.service.gov.uk/postcode
Brochures
Particulars- COUNCIL TAXA payment made to your local authority in order to pay for local services like schools, libraries, and refuse collection. The amount you pay depends on the value of the property.Read more about council Tax in our glossary page.
- Band: TBC
- PARKINGDetails of how and where vehicles can be parked, and any associated costs.Read more about parking in our glossary page.
- Yes
- GARDENA property has access to an outdoor space, which could be private or shared.
- Yes
- ACCESSIBILITYHow a property has been adapted to meet the needs of vulnerable or disabled individuals.Read more about accessibility in our glossary page.
- Ask agent
Melton Road, Queniborough, Leicester
NEAREST STATIONS
Distances are straight line measurements from the centre of the postcode- Syston Station1.4 miles
- Sileby Station2.7 miles
- Barrow upon Soar Station4.6 miles
About the agent
MARKET LEADING & AWARD WINNING PROPERTY EXPERTS ACROSS THE EAST MIDLANDS
At Bentons, we understand that selling your home is likely to be one of the most important transactions you may experience. It is therefore crucial to employ the services of a trusted local Agent with vast experience in dealing with a wide range of property. A good Agent will not only produce the highest quality marketing materials and cover every advertising medium available to them, but also endeavour to provide
Industry affiliations

Notes
Staying secure when looking for property
Ensure you're up to date with our latest advice on how to avoid fraud or scams when looking for property online.
Visit our security centre to find out moreDisclaimer - Property reference BNT140218. The information displayed about this property comprises a property advertisement. Rightmove.co.uk makes no warranty as to the accuracy or completeness of the advertisement or any linked or associated information, and Rightmove has no control over the content. This property advertisement does not constitute property particulars. The information is provided and maintained by Bentons, Melton Mowbray. Please contact the selling agent or developer directly to obtain any information which may be available under the terms of The Energy Performance of Buildings (Certificates and Inspections) (England and Wales) Regulations 2007 or the Home Report if in relation to a residential property in Scotland.
*This is the average speed from the provider with the fastest broadband package available at this postcode. The average speed displayed is based on the download speeds of at least 50% of customers at peak time (8pm to 10pm). Fibre/cable services at the postcode are subject to availability and may differ between properties within a postcode. Speeds can be affected by a range of technical and environmental factors. The speed at the property may be lower than that listed above. You can check the estimated speed and confirm availability to a property prior to purchasing on the broadband provider's website. Providers may increase charges. The information is provided and maintained by Decision Technologies Limited. **This is indicative only and based on a 2-person household with multiple devices and simultaneous usage. Broadband performance is affected by multiple factors including number of occupants and devices, simultaneous usage, router range etc. For more information speak to your broadband provider.
Map data ©OpenStreetMap contributors.





