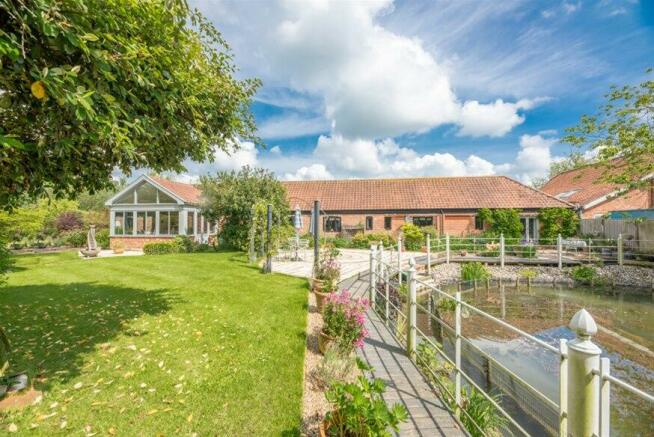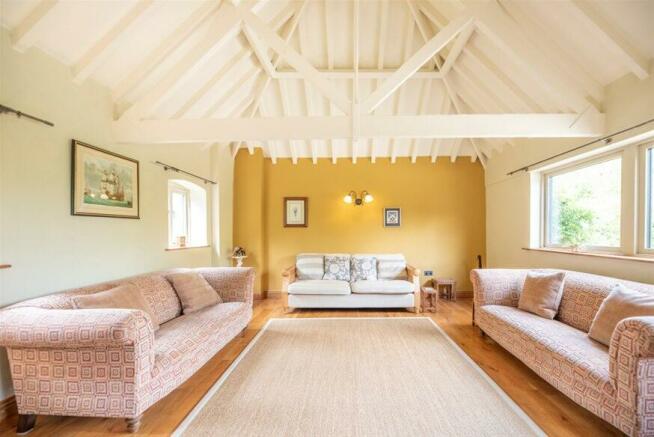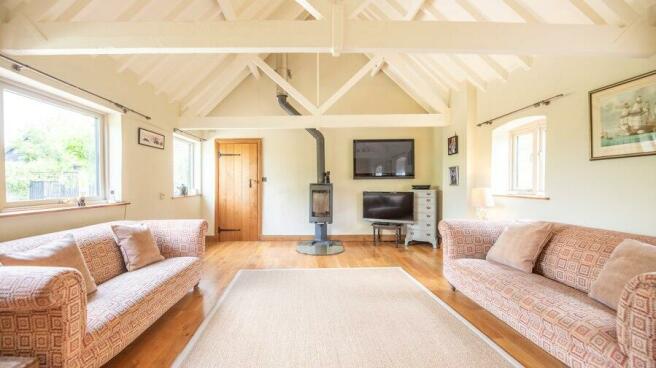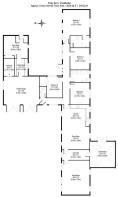Pixey Green, Fressingfield, IP21

- PROPERTY TYPE
Detached
- BEDROOMS
4
- BATHROOMS
2
- SIZE
Ask agent
- TENUREDescribes how you own a property. There are different types of tenure - freehold, leasehold, and commonhold.Read more about tenure in our glossary page.
Freehold
Key features
- A truly wonderful rural setting
- Beautiful 4-bedroom converted period barn
- Circa 1.7 acres (stms)
- Superb lateral accommodation
- 2,626 sq. ft (244 sq. m)
- Formal gardens / pond / paddock /orchard
- Ample parking
- Large garage with work shop
- Charming garden room
Description
Accommodation comprises:
Hallway; Sitting room; Garden room; Kitchen & dining room; Master bedroom with en-suite shower room; 3 further double bedrooms and bathroom. Utility room, Cloakroom and store room. Double garage. Tranquil gardens including paddock, orchard, formal gardens and hidden terraces.
Pixey Barn is located adjacent to a former farmstead and farmhouse, which is now a complex of attractive converted barns. The barn is believed to date from Victorian times and is of mellow red brick construction. There is underfloor heating throughout and oak floorboards in the living space and chestnut floorboards in the bedroom areas. As well as a spacious sitting room with contemporary wood burner, there is also an handmade Amdega garden room which has recently been refurbished with the addition of underfloor electric heating. Open-plan with the vaulted kitchen is the dining room. There are four double bedrooms, the largest of which has an en-suite bathroom. In addition is a further bathroom and a cloakroom. Adjoining the barn is a double garage. There is also a utility room, store room (and further boot room) which are useful for overflow accommodation and could, subject to the normal consents, convert into annexe accommodation if required.
The lovely gardens are divided into different areas. There is a sizeable paddock (with stabling and a shed), a formal garden, a terrace courtyard, a large pond and a south facing pretty garden with shrub and flower beds.
The Accommodation
A glazed main door flanked on one side by windows provides access to the:
Entrance hallway
Exposed chestnut timber flooring. Hatch to roof space. North facing doors and windows opening out to the inner courtyard. Part vaulted ceiling. Doors lead off to all the bedrooms, the bathroom and through to the:
Kitchen (open plan with the dining room):
15´4 x 12´5 (4.67m x 3.78m).
A dual aspect vaulted room fitted with a modern range of high and low level wall units with integrated dishwasher. Space for dual fuel cooker range (including bottled gas connection). Extractor fan above. Oak worktop with sink, chrome mixer tap and drainer. Island unit with storage. Oak flooring. Wall light points and spotlighting. North and south facing windows overlooking the gardens and driveway. Open-plan with:
Dining Room: 15´4 x 13´ (4.65m x 3.96m).
Vaulted ceiling with exposed timbers. North and south facing windows. Wall light points. Exposed oak floorboards. A door leads to the:
Inner Hall:
15´3 x 5´11 (4.65m x 1.80m).
North facing window. Oak floorboards. Doors off to the sitting room and:
Garden Room:
14´5 x 14´3 (4.39m x 4.34m).
A superb addition to the barn built by Amdega in 2008, and recently refurbished to an impeccable standard including a new tiled roof. This is of timber framed construction on a brick plinth. Wall-to-wall windows to the east, south and west overlooking some of the gardens. Oak flooring and electric underfloor heating. French doors opening to the garden.
Sitting Room:
19´6 x 15´5 (5.94m x 4.70m).
A fabulous reception room with vaulted ceiling. North and south facing windows. Contemporary wood burning stove with glass front. Oak floorboards.
From the hallway, doors lead off to:
Bedroom One:
15´ x 14´3 (4.57m x 4.34m).
A spacious dual aspect vaulted double bedroom with north facing window overlooking the inner courtyard and south facing window overlooking the decking and pond. Chestnut floorboards. A door opens to an:
En-Suite Shower room:
Comprising walk-in shower, pedestal hand wash basin and close coupled WC. Ladder style towel radiator. Built-in cupboard with shelving. Shaver point. Underfloor heating. South facing window.
Bedroom Two:
12´7 x 11´ (3.84m x 3.35m).
A double bedroom with south facing window overlooking the garden and pond. Chestnut floorboards.
Bathroom:
Comprising large shower unit with roll edge bath, low level WC and pedestal hand wash basin. Tiled flooring. Ladder style towel radiator and underfloor heating. South facing windows.
Bedroom Three:
12´2 x 11´ (3.71m x 3.35m).
A double bedroom with south facing window. Chestnut floorboards.
Bedroom Four/Study:
11´11 x 9´4 (3.63m x 2.84m).
A double bedroom or ideal study with fitted bookshelves and large cupboard with fitted desks and shelving. East facing window overlooking the inner courtyard. Chestnut floorboards.
Cloakroom:
Comprising WC and hand wash basin with cupboard below.
From the hall, a door opens to the integrated double garage (refer: Outside) and from here access can be gained to the:
Utility Room 10´3 x 7´2 (3.12m x 2.18m):
Fitted with high and low level wall units and a double Butler sink with mixer taps above. Space and plumbing for a fridge and washing machine with tumble dryer above. Timber work surfaces. South facing window. A door opens to the:
Store Room 13´7 x 12´8 (4.14m x 3.86m):
Fitted with cupboards. Hatch to roof space. Radiator. South facing window. Laminate wood flooring. Fitted shelving. Door to the
Boot Room:
Fitted cupboards and shelves. Stable style door to the exterior.
Outside:
The property is approached off the highway upon which it splits into two shingle drives, one of which leads to the orchard (with fruit cage) and paddock (the neighbouring barn has a right of way on this drive to access their house), the other drive meanders round to the front of the barn with a generous parking area. To the back is an idyllic and mature garden partly laid to lawn with a brick pathway leading to the garden. There are a number of flower and shrub beds as well as mature trees. Beyond the hedge is a large pond and, adjacent to this, a 'tree house'. Decking leads to a south-west facing patio area.
To the south of the garden is another private partially enclosed by hedging. This is laid to lawn and contains beds and maturing trees. To the rear of the barn is the parking area which has ample space for vehicles. This in turn leads to the integrated double garage. This has two double doors to the front and measures 19'7 x 16'. There is a window to one side and a door to a shelved workshop at the rear. It is also home to the oil fired boiler, pressurising tanks and the hot water tank. From the garage, there is a door to the main hall and further door to the utility room. Adjacent to the garage is high level fencing and a gate to an external store area, which is home to the oil tank and a useful timber store. Beyond this there is a small courtyard area providing access to the boot room and an opening to the inner courtyard. This is a tranquil patio area with a rather idyllic suntrap, enclosed on all four sides and protected from the wind. Centrally, there is a pond with mature shrub borders including a vine, bay and olive tree.
Location:
Pixey Barn is situated in Pixey Green, which lies between the villages of Stradbroke and Fressingfield. The centre of Fressingfield is a mile from the property and this offers excellent local facilities including the well-known dining inn - the Fox & Goose, The Swan Inn, a well-stocked shop, primary school, two playgroups, doctors and a sports club with football, tennis and bowls facilities. There are also thriving Scout and Brownie groups in the village. The vibrant village of Stradbroke is approximately 3 miles from the property and offers a range of local shops and services including a Spar convenience store, post office/library, bakery, butchers, three public houses, a doctors, a Church of England VC Primary School and Stradbroke High School. There is also a sports centre with a swimming pool, gym and tennis courts. There are numerous clubs and societies, including a popular cricket club, football clubs, tennis club and bowls club.
The market town of Framlingham is 9 miles from the property and is well known for its medieval castle and excellent schools in both the state and private sectors. Harleston, with a good range of shops, is approximately 5 miles. Diss, with its railway station and Tesco, Morrisons and Aldi supermarkets is 11 miles. Trains from Diss to London's Liverpool Street Station are scheduled to take just over an hour and a half. Norwich is approximately 26 miles from the property, and the county town of Ipswich, 25 miles.
Viewing:
Strictly by appointment with the agent.
Services:
Mains water and electricity. Modern private drainage system. Gas bottles for cooker. Oil fired underfloor central heating system throughout with electric underfloor heating in the conservatory. Solar thermal panels (hot water).
Terms:
Tenure: freehold
Terms: Offers in excess of £800,000 stc.
- COUNCIL TAXA payment made to your local authority in order to pay for local services like schools, libraries, and refuse collection. The amount you pay depends on the value of the property.Read more about council Tax in our glossary page.
- Ask agent
- PARKINGDetails of how and where vehicles can be parked, and any associated costs.Read more about parking in our glossary page.
- Yes
- GARDENA property has access to an outdoor space, which could be private or shared.
- Yes
- ACCESSIBILITYHow a property has been adapted to meet the needs of vulnerable or disabled individuals.Read more about accessibility in our glossary page.
- Ask agent
Energy performance certificate - ask agent
Pixey Green, Fressingfield, IP21
NEAREST STATIONS
Distances are straight line measurements from the centre of the postcode- Halesworth Station8.3 miles
About the agent
Suffolk Coastal is an independent estate agency specialising in the sale of homes across Aldeburgh, Thorpeness, Orford, Snape, Woodbridge and villages across the Suffolk coast. The founder and driving force behind the business is Tim Day, who has over 20 years of experience selling, letting and holiday letting real estate in prime Central London. The ethos of Suffolk Coastal is simple: we are a small team focused on providing a personal, hands-on and proactive estate agency service. We market
Industry affiliations

Notes
Staying secure when looking for property
Ensure you're up to date with our latest advice on how to avoid fraud or scams when looking for property online.
Visit our security centre to find out moreDisclaimer - Property reference TIM264-t-728. The information displayed about this property comprises a property advertisement. Rightmove.co.uk makes no warranty as to the accuracy or completeness of the advertisement or any linked or associated information, and Rightmove has no control over the content. This property advertisement does not constitute property particulars. The information is provided and maintained by Suffolk Coastal, Aldeburgh. Please contact the selling agent or developer directly to obtain any information which may be available under the terms of The Energy Performance of Buildings (Certificates and Inspections) (England and Wales) Regulations 2007 or the Home Report if in relation to a residential property in Scotland.
*This is the average speed from the provider with the fastest broadband package available at this postcode. The average speed displayed is based on the download speeds of at least 50% of customers at peak time (8pm to 10pm). Fibre/cable services at the postcode are subject to availability and may differ between properties within a postcode. Speeds can be affected by a range of technical and environmental factors. The speed at the property may be lower than that listed above. You can check the estimated speed and confirm availability to a property prior to purchasing on the broadband provider's website. Providers may increase charges. The information is provided and maintained by Decision Technologies Limited. **This is indicative only and based on a 2-person household with multiple devices and simultaneous usage. Broadband performance is affected by multiple factors including number of occupants and devices, simultaneous usage, router range etc. For more information speak to your broadband provider.
Map data ©OpenStreetMap contributors.




