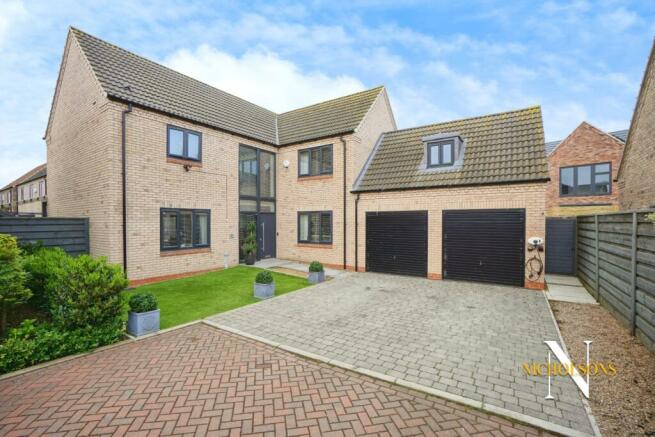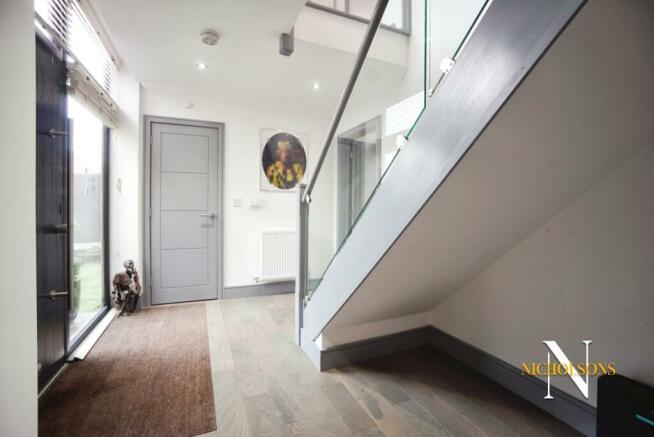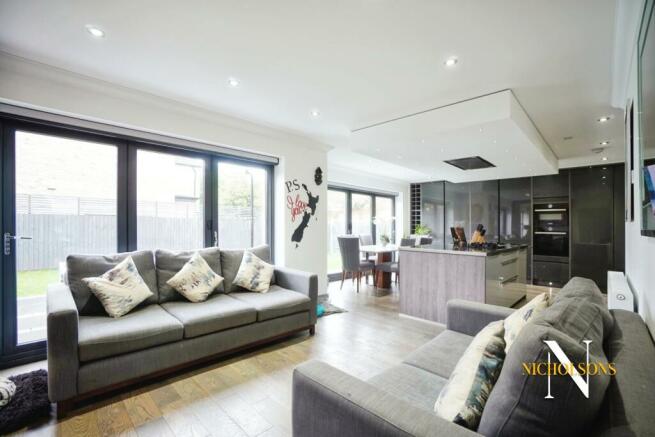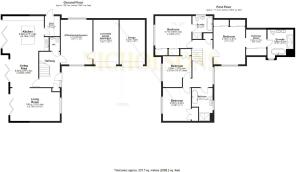Hawfinch Meadows, Retford, Nottinghamshire, DN22

- PROPERTY TYPE
Detached
- BEDROOMS
4
- BATHROOMS
3
- SIZE
Ask agent
- TENUREDescribes how you own a property. There are different types of tenure - freehold, leasehold, and commonhold.Read more about tenure in our glossary page.
Freehold
Key features
- BEAUTIFULLY PRESENTED FAMLIY HOME
- FOUR GENEROUS DOUBLE BEDROOMS - TWO WITH EN-SUITE BATHROOMS
- MODERN OPEN PLAN LAYOUT WITH HUGE KITCHEN / DINER/ FAMILY ROOM
- THREE RECEPTION SPACES
- DOUBLE GARAGE WITH ONE HALF CONVERTED INTO A HOME GYM
- PRIVATE POSITION, TUCKED AWAY IN THE CORNER OF THE DEVELOPMENT
- GENEROUS GARDEN WITH HOT TUB AND BUILT ON SEATING AREA
- SHORT WALK INTO RETFORD TOWN CENTRE AND ALL ITS AMENITIES RIGHT ON YOUR DOORSTEP
- BUILT BY LOCAL, AWARD WINNING, NEWARK BASED BUILDER ABLEHOMES
- EXCELLENT WALKS ALONG THE RIVER IDLE CLOSE BY
Description
Step inside this well presented house to discover four generously sized double bedrooms, two of which have en-suite bathrooms, providing convenience and ample space for the entire family. The bedrooms are thoughtfully designed, with built in wardrobes in every bedroom.
The modern open plan layout of this property is perfect for spending quality time and entertaining guests. The spacious kitchen/diner/family room is the heart of this home, boasting a huge area for cooking, dining, and spending time with loved ones. The high-quality fixtures and fittings make this space both functional and stylish. The current owner has upgraded the kitchen to feature a teppanyaki grill, quooker instant boil tap tap and a stainless steel island worktop.
In addition to the impressive open-plan area, there are three further reception spaces, providing plenty of options for relaxation, work, or play. Whether you desire a cosy living room, a formal lounge, or a versatile study, this property is flexible enough to meet your requirements.
One of the standout features of this home is the double garage, which has been cleverly converted to include a home gym. This dedicated space allows you to stay active without leaving the comfort of your own home, providing a convenient and private workout environment.
As you step outside, the generous garden awaits you, offering a tranquil outdoor space for relaxation and entertaining. Picture yourself enjoying the hot tub and the built-in seating area, perfect for hosting gatherings or simply unwinding after a long day. The garden provides a safe play area for children and ample space for gardening enthusiasts to indulge in their passion.
This property is situated in a prime location, with excellent walks along the nearby River Idle, a true haven for nature lovers. Retford town centre and its amenities are right on your doorstep, ensuring easy access to shops, restaurants, schools and other essential services.
Built by the award-winning local builder, Ablehomes, this property is a testament to quality craftsmanship and attention to detail. You can have peace of mind knowing that this home is built to the highest standards, providing a solid foundation for your family's future.
Don't miss out on the opportunity to make this wonderful house your dream home. Contact us today to arrange a viewing!
- COUNCIL TAXA payment made to your local authority in order to pay for local services like schools, libraries, and refuse collection. The amount you pay depends on the value of the property.Read more about council Tax in our glossary page.
- Band: F
- PARKINGDetails of how and where vehicles can be parked, and any associated costs.Read more about parking in our glossary page.
- Garage
- GARDENA property has access to an outdoor space, which could be private or shared.
- Enclosed garden
- ACCESSIBILITYHow a property has been adapted to meet the needs of vulnerable or disabled individuals.Read more about accessibility in our glossary page.
- Ask agent
Hawfinch Meadows, Retford, Nottinghamshire, DN22
NEAREST STATIONS
Distances are straight line measurements from the centre of the postcode- Retford Station0.9 miles
- Retford Station0.9 miles
About the agent
Nicholson Estate Agents, Retford
Office 13, Retford Enterprise Centre, Randall Way, Retford, DN22 7GR

Welcome to Nicholsons Estate Agents we are independent award winning estate agency covering Retford, Worksop, Tuxford, Bawtry and surrounding villages.
Notes
Staying secure when looking for property
Ensure you're up to date with our latest advice on how to avoid fraud or scams when looking for property online.
Visit our security centre to find out moreDisclaimer - Property reference NCH_NCH_LFSYCL_459_624323911. The information displayed about this property comprises a property advertisement. Rightmove.co.uk makes no warranty as to the accuracy or completeness of the advertisement or any linked or associated information, and Rightmove has no control over the content. This property advertisement does not constitute property particulars. The information is provided and maintained by Nicholson Estate Agents, Retford. Please contact the selling agent or developer directly to obtain any information which may be available under the terms of The Energy Performance of Buildings (Certificates and Inspections) (England and Wales) Regulations 2007 or the Home Report if in relation to a residential property in Scotland.
*This is the average speed from the provider with the fastest broadband package available at this postcode. The average speed displayed is based on the download speeds of at least 50% of customers at peak time (8pm to 10pm). Fibre/cable services at the postcode are subject to availability and may differ between properties within a postcode. Speeds can be affected by a range of technical and environmental factors. The speed at the property may be lower than that listed above. You can check the estimated speed and confirm availability to a property prior to purchasing on the broadband provider's website. Providers may increase charges. The information is provided and maintained by Decision Technologies Limited. **This is indicative only and based on a 2-person household with multiple devices and simultaneous usage. Broadband performance is affected by multiple factors including number of occupants and devices, simultaneous usage, router range etc. For more information speak to your broadband provider.
Map data ©OpenStreetMap contributors.




