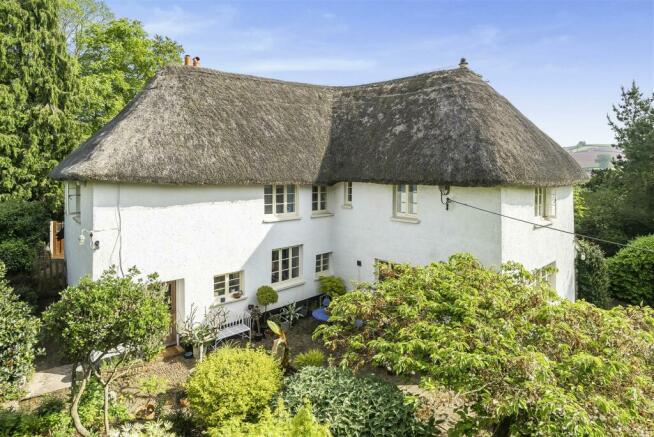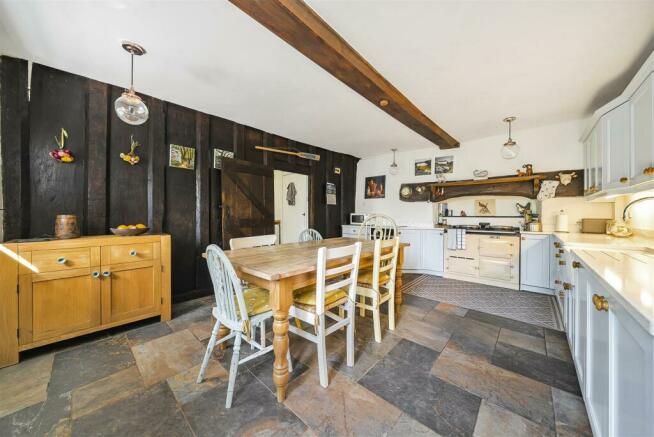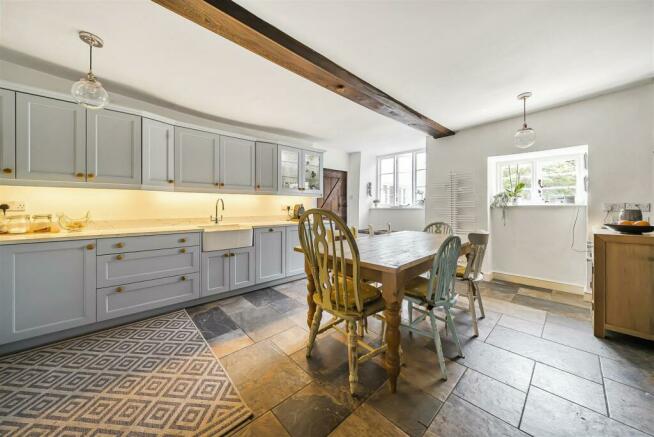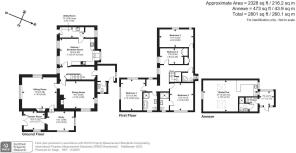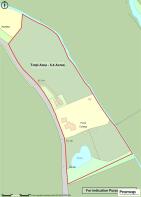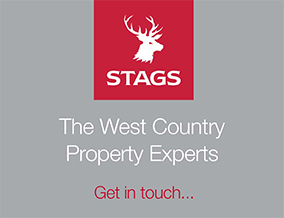
Long Barn, Crediton

- PROPERTY TYPE
Detached
- BEDROOMS
5
- BATHROOMS
4
- SIZE
2,328 sq ft
216 sq m
- TENUREDescribes how you own a property. There are different types of tenure - freehold, leasehold, and commonhold.Read more about tenure in our glossary page.
Freehold
Key features
- Beautifully presented family home
- Rural but accessible location
- Grade II Listed
- Detached studio flat
- Landscaped gardens
- 3 paddocks
- Land amounting to 5.4 acres
- Freehold
- EPC D
- CTB F & A
Description
Situation - The property is situated in a peaceful, idyllic location within walking distance of the well-regarded village of Sandford (0.9 miles), home to the popular pub and shop, whilst the market town of Crediton (1.2 miles) offers an extensive range of amenities including places of worship, a library, health centre, hospital, post office, banks, supermarkets, pubs and restaurants, a modern leisure centre and the well-regarded Queen Elizabeth's Academy. There is also a weekly farmers market, which is the largest in the area. The university and cathedral city of Exeter (9.4 miles) has a wide range of facilities befitting a centre of its importance, including excellent shopping, dining, theatre and recreational pursuits. It also has a mainline train station to London Waterloo and Paddington and an international airport to the east of the city.
Description - Poole is a beautifully presented family home standing in an elevated position with fine views over the surrounding countryside. The Grade II listed thatched house provides stylish accommodation throughout with a modern kitchen, utility, sitting room, dining room and office on the ground floor, and 4 bedrooms and a family bathroom on the first floor. Accessed off the main driveway, and detached from the main house, is a studio flat with garage under and a separate range of outbuildings. To the front and side of the main house are beautifully landscaped gardens with a large feature lake and woodland. In addition there are three paddocks with separate gated access to the lane. In total the land amounts to 5.4 acres.
Accommodation - A path from the driveway leads into an entrance hallway with limestone floor, where you will find a cloakroom/WC . The inner hall, leads to a stylish kitchen with wall and floor mounted Ashgrove units and an oil fired Aga. Whilst ideal for modern living the kitchen still retains a number of historic features such as the window seat and plank and chamfered muntin screen, that leads to the utility room with a walk-in pantry and a stable door out to the gardens. The parquet floored dining room is a dual aspect elegant room with high ceilings, a fireplace. The sitting room is another dual aspect room with two window seats, an exposed stone fireplace with ornate timber mantelpiece and decorative cornice. Steps lead down to the study, which is also dual aspect and off this is a garden room with French doors to garden.
Oak stairs lead from the inner hallway to a galleried landing off which are four delightful bedrooms, one with an ensuite shower room. There is also a separate shower room and a further family bathroom next to the principal bedroom. The principle bedroom has beautiful southerly views over the lake.
Studio Flat And Garage - Accessed off the driveway is a well presented detached studio flat, forming the upper storey of the double garage. This is accessed from its own path and front door and consists of: Entrance lobby, shower room, kitchen and living room. The detached double garage has an adjoining log store and further integral store to the rear.
Gardens And Grounds - The garden and grounds (approximately 5.4 acres) surround and protect Poole and are mainly laid to lawn, shrubberies and flower beds with mature trees. Outside the south facing garden room is a paved area with cobbled path around to the kitchen door where there is a further paved area. There is a productive vegetable patch with greenhouse, a summerhouse and the main lawn sweeps down to the Sulley brook.
The land is laid to pasture with mixed woodland and a lake, with which reed beds and floating duck house is a haven for a variety of wildlife. The grounds run down to a small stream, the Sulley Brook, which flows on the eastern boundary of the property and there are also remains on an old cider orchard. The three paddocks have separate road access.
Outbuildings - To the north of the drive and accessed via a five bar gate is a courtyard with an L-shaped timber barn, enclosing a tractor shed and workshop with two adjoining bays.
Services - Mains water (2 supplies). Mains electricity. Private drainage (Septic). Oil-fired central heating to the house. Electric heating to the studio. Broadband 2mb
Directions - Proceed towards Crediton on the A377 and on the outskirts of town, at the roundabout, take the turning signposted Tiverton. At the next roundabout, after 0.7 of a mile, turn right onto the A3072 to Tiverton after 0.8 miles turn left, signed Upton Hellions. Follow this road for a further mile, then take the left hand turn onto Thornhedges Lane. At the T junction turn left, and the property is around 200 metres up the road on the left hand side.
what3words: ///brave.hindered.letter
Brochures
Long Barn, Crediton- COUNCIL TAXA payment made to your local authority in order to pay for local services like schools, libraries, and refuse collection. The amount you pay depends on the value of the property.Read more about council Tax in our glossary page.
- Band: F
- PARKINGDetails of how and where vehicles can be parked, and any associated costs.Read more about parking in our glossary page.
- Yes
- GARDENA property has access to an outdoor space, which could be private or shared.
- Yes
- ACCESSIBILITYHow a property has been adapted to meet the needs of vulnerable or disabled individuals.Read more about accessibility in our glossary page.
- Ask agent
Long Barn, Crediton
NEAREST STATIONS
Distances are straight line measurements from the centre of the postcode- Crediton Station1.6 miles
- Newton St. Cyres Station3.2 miles
- Yeoford Station4.0 miles
About the agent
Stags' Exeter office is in the heart of the business district of Southernhay close to the Princesshay shopping centre. The building is a beautiful Grade II* Listed former townhouse, with the offices being set out over five floors. The residential sales and residential lettings departments for the Exeter region, the Holiday Complex department, Farms and Land department and Professional Services department for the whole of the West Country can be found here.
Stags has been a dynamic influ
Industry affiliations





Notes
Staying secure when looking for property
Ensure you're up to date with our latest advice on how to avoid fraud or scams when looking for property online.
Visit our security centre to find out moreDisclaimer - Property reference 33120442. The information displayed about this property comprises a property advertisement. Rightmove.co.uk makes no warranty as to the accuracy or completeness of the advertisement or any linked or associated information, and Rightmove has no control over the content. This property advertisement does not constitute property particulars. The information is provided and maintained by Stags, Exeter. Please contact the selling agent or developer directly to obtain any information which may be available under the terms of The Energy Performance of Buildings (Certificates and Inspections) (England and Wales) Regulations 2007 or the Home Report if in relation to a residential property in Scotland.
*This is the average speed from the provider with the fastest broadband package available at this postcode. The average speed displayed is based on the download speeds of at least 50% of customers at peak time (8pm to 10pm). Fibre/cable services at the postcode are subject to availability and may differ between properties within a postcode. Speeds can be affected by a range of technical and environmental factors. The speed at the property may be lower than that listed above. You can check the estimated speed and confirm availability to a property prior to purchasing on the broadband provider's website. Providers may increase charges. The information is provided and maintained by Decision Technologies Limited. **This is indicative only and based on a 2-person household with multiple devices and simultaneous usage. Broadband performance is affected by multiple factors including number of occupants and devices, simultaneous usage, router range etc. For more information speak to your broadband provider.
Map data ©OpenStreetMap contributors.
