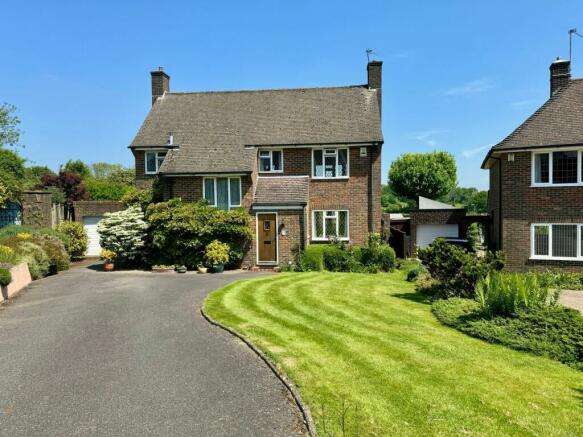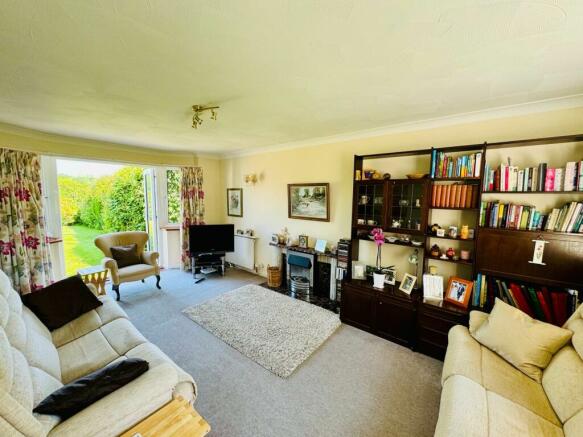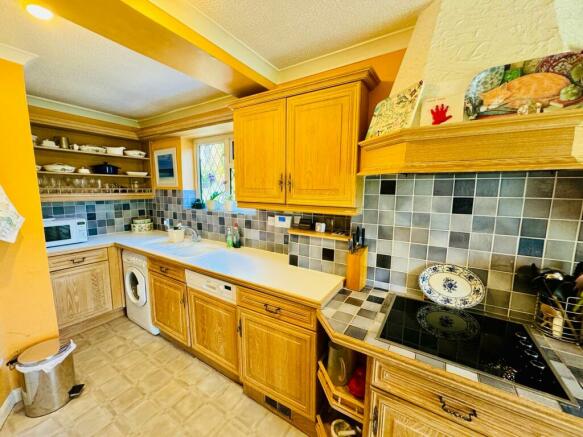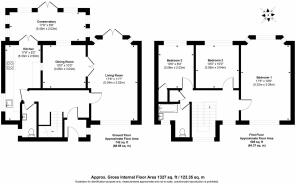Barrowfield, Cuckfield, RH17

- PROPERTY TYPE
Detached
- BEDROOMS
3
- BATHROOMS
1
- SIZE
1,327 sq ft
123 sq m
- TENUREDescribes how you own a property. There are different types of tenure - freehold, leasehold, and commonhold.Read more about tenure in our glossary page.
Freehold
Key features
- 3-double bedroomed detached family home (1,327 sq.ft.) in sought after cul-de-sac.
- Great scope to further improve, modernise and extend.
- Short walk to local schools and village High Street.
- Large double aspect living room, separate dining room, kitchen/breakfast room.
- Ground floor cloakroom. Re-fitted family bathroom to first floor.
- Large conservatory to rear.
- Principal bedroom with potential for en-suite. Two further double bedrooms.
- Private driveway providing parking for numerous vehicles. Detached garage.
- Large rear garden enjoying high degree of privacy. OVERALL PLOT APPROACHING ¼ OF AN ACRE.
- EPC Rating: D. Council Tax Band: F. NO UPWARD CHAIN.
Description
STRICTLY BY APPOINTMENT ONLY ~ PLEASE CALL TO ARRANGE YOUR VIEWING.
A most desirable 3 BEDROOM DETACHED FAMILY HOUSE of 1,327 sq.ft., occupying an impressive larger than average plot APPROACHING ¼ OF AN ACRE, in a highly sought after residential cul-de-sac, all being detached homes and within a short walk of the picturesque village High Street, highly regarded schools and with convenient access to Haywards Heath's mainline railway station and the A/M23.
This attractive property, built in the 1960s, has been very well maintained by the present owners but provides GREAT SCOPE TO FURTHER IMPROVE, MODERNISE AND EXTEND. The accommodation in brief comprises: an ENTRANCE PORCH opening into a spacious and bright RECEPTION HALL, an impressive double-aspect LIVING ROOM spans the depth of the property and features French doors into the delightful garden along with internal sliding double doors into a generous, separate DINING ROOM complete with a handy serving hatch to kitchen, window to rear and a further door into reception hall where there is a CLOAKROOM/WC. A country-style KITCHEN/BREAKFAST ROOM is fitted with a comprehensive range of wall and base units along with ample worksurfaces extending to a lowered table area. Integrated appliances include an electric eye-level double oven, electric ceramic hob with extractor chimney over and dishwasher. Space is also available for a free-standing washing machine and upright fridge/freezer. From the kitchen is a door into a large, lean-to style CONSERVATORY with sliding double doors opening onto the patio beyond.
From the reception hall, a turned staircase with cupboard below, features wrought iron balustrading and rises to a half landing where a window allows an abundance of natural light to flood in and beyond to the FIRST FLOOR where there are THREE DOUBLE BEDROOMS. The dual-aspect MAIN BEDROOM, running from front elevation to back, benefits from extensive fitted wardrobes to one wall and the POTENTIAL TO INSTALL AN EN-SUITE SHOWER ROOM. BEDROOMS 2 and 3 are both doubles, with bedroom 3 benefitting from a fitted cupboard. All bedrooms are positioned to the rear with delightful views over the rear garden and far-reaching country views beyond. A re-fitted, fully tiled BATHROOM is equipped with a white modern suite and includes a shower over bath. Lastly, to the first floor is an AIRING CUPBOARD housing the hot water cylinder in addition to a loft hatch.
Outside: A sizeable PRIVATE DRIVEWAY provides parking for numerous vehicles with a large level lawn running alongside leading onto a DETACHED GARAGE. Adjacent, is a decorative and gated brick archway opening onto a paved terrace and onto the rear garden beyond, being a particular feature of the property with its extensive, manicured level lawn, well-screened with a dense abundance of pretty hedging, shrubbery and plants where a nook leads through to a TIMBER SHED and further planted area afar. An extensive patio, spanning the rear of the property is ideal for alfresco dining and entertaining, especially given its privacy and seclusion.
Overall plot approaching ¼ of an acre.
Internal inspection highly recommended.
EPC Rating: D
- COUNCIL TAXA payment made to your local authority in order to pay for local services like schools, libraries, and refuse collection. The amount you pay depends on the value of the property.Read more about council Tax in our glossary page.
- Band: F
- PARKINGDetails of how and where vehicles can be parked, and any associated costs.Read more about parking in our glossary page.
- Yes
- GARDENA property has access to an outdoor space, which could be private or shared.
- Yes
- ACCESSIBILITYHow a property has been adapted to meet the needs of vulnerable or disabled individuals.Read more about accessibility in our glossary page.
- Ask agent
Barrowfield, Cuckfield, RH17
NEAREST STATIONS
Distances are straight line measurements from the centre of the postcode- Haywards Heath Station1.5 miles
- Balcombe Station3.1 miles
- Wivelsfield Station3.3 miles
About the agent
We aim to provide exceptional service to each and every client here at Mansell McTaggart estate agents in Cuckfield. Keeping in touch with you throughout your search or sale, we are a highly motivated team who take time to understand your needs and we will work together with you to perfectly match your criteria.
In the quintessential, picturesque village of Cuckfield, our independent estate agency team are experienced and knowledgeable of the local area of RH17. We aim to find you your
Industry affiliations



Notes
Staying secure when looking for property
Ensure you're up to date with our latest advice on how to avoid fraud or scams when looking for property online.
Visit our security centre to find out moreDisclaimer - Property reference f7326373-8102-44c7-9120-efd544994f9d. The information displayed about this property comprises a property advertisement. Rightmove.co.uk makes no warranty as to the accuracy or completeness of the advertisement or any linked or associated information, and Rightmove has no control over the content. This property advertisement does not constitute property particulars. The information is provided and maintained by Mansell McTaggart, Cuckfield. Please contact the selling agent or developer directly to obtain any information which may be available under the terms of The Energy Performance of Buildings (Certificates and Inspections) (England and Wales) Regulations 2007 or the Home Report if in relation to a residential property in Scotland.
*This is the average speed from the provider with the fastest broadband package available at this postcode. The average speed displayed is based on the download speeds of at least 50% of customers at peak time (8pm to 10pm). Fibre/cable services at the postcode are subject to availability and may differ between properties within a postcode. Speeds can be affected by a range of technical and environmental factors. The speed at the property may be lower than that listed above. You can check the estimated speed and confirm availability to a property prior to purchasing on the broadband provider's website. Providers may increase charges. The information is provided and maintained by Decision Technologies Limited. **This is indicative only and based on a 2-person household with multiple devices and simultaneous usage. Broadband performance is affected by multiple factors including number of occupants and devices, simultaneous usage, router range etc. For more information speak to your broadband provider.
Map data ©OpenStreetMap contributors.




