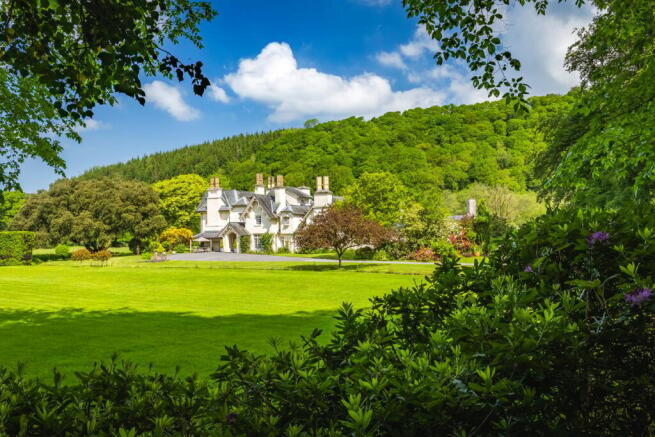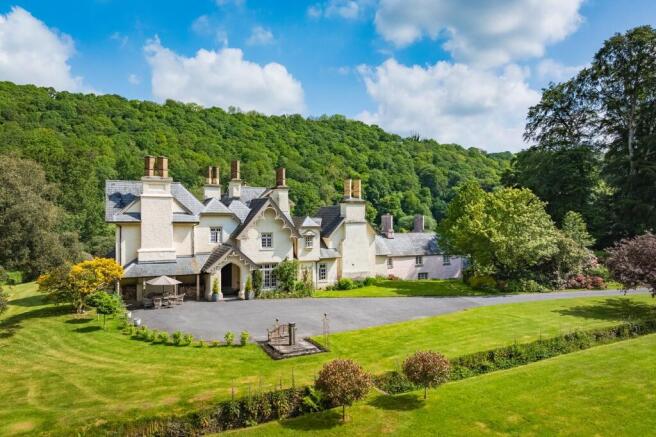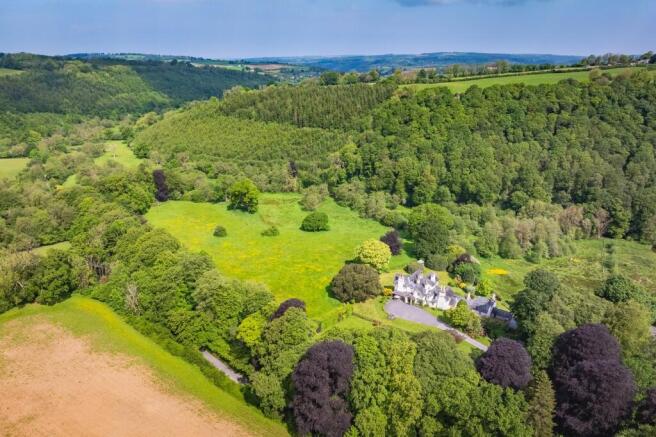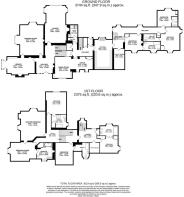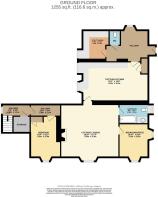Boncath, SA37
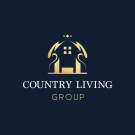
- PROPERTY TYPE
Detached
- BEDROOMS
7
- BATHROOMS
8
- SIZE
Ask agent
- TENUREDescribes how you own a property. There are different types of tenure - freehold, leasehold, and commonhold.Read more about tenure in our glossary page.
Freehold
Key features
- Beautiful seven bedroom Grade II listed mansion.
- Self-contained one/two bedroom residence with own access.
- Fifteen acres of ground with river frontage.
- Wonderfully renovated and welcoming family home.
Description
In the main section of the mansion, you find four ensuite bedrooms. Each bedroom occupies a different corner of the property and all enjoy amenities that would put the most exclusive boutique hotels to shame. Along with these four suites there are another three ensuites in the eastern wing of the home, providing ideal accommodation for guests or extended family. At the centre of the mansion is the beautiful and bright kitchen diner. With handmade sycamore cabinetry and a refurbished Aga under the full height window, this space provides the perfect hub for the owner and their guests.
Coupled with the opulent, yet welcoming, reception rooms on the ground floor, this mansion exudes comfort and would make an unrivalled family home. Complementing the seven bedrooms in the main mansion is the oldest part of the property which offers a fully self-contained additional residence which can be accessed from or closed off to the mansion as needed. This residence offers one/two bedrooms (with one currently utilised as a study), a large central living room, utility room, and a spacious kitchen diner. As well as the internal door to the mansion there is also an external door to its private gardens, parking, and its own access from the sweeping driveway. Perfect for a multi-generational family or as a separate rental unit, this is a fabulous addition to the estate. Sitting at the centre of this tranquil valley with the river Cych winding its way along the estate’s northern boundary, the setting for Lancych Mansion is simply magical.
The feeling of peace and calm that you get from walking through the valley has been recognised for hundreds of years with the Cych valley appearing in the 12th century Mabinogion with reference to it as the ‘enchanted valley’. This feeling of being somewhere truly special can be felt while walking through the formal gardens that surround the house or down along the banks of the river in the water meadows that line the bottom of the valley. Lancych Mansion is located between the towns of Cardigan and Newcastle Emlyn which both sit on the river Teifi which the river Cych flows into. Offering a range of local services, both towns are within easy reach, with Cardigan providing a perfect gateway to the stunning coastline that stretches to the north and south.
The award winning Nag’s Head pub at Abercych is only around one mile from the property. If you can tear yourself away from your own enchanted valley, the wonders of this exciting coastline and rolling countryside are all on your doorstep. For a property that in total offers nine bedrooms and seven reception areas, it is surprising to be left with the feeling of a visiting a comfortable family home, but that is exactly what a buyer finds in Lancych Mansion. Designed to provide a warm and welcoming home for its original owners, that is still be the case almost two hundred years after its construction. Combining this with a truly breath-taking setting it this stunning river valley, Lancych is an opportunity too good to be missed.
History:
The original farm, which now forms the east wing of the building, was extended in 1834 with the construction of the manor house following a design by Peter F. Robinson. One of the unique features for this design was its impressive and intricate roof structure with its numerous chimneys serving fireplaces in almost every room. Claimed to have 17 different roofs the ornate bargeboards and finishing are very striking. The building remained relatively unchanged until 2004 when a large fire almost gutted the whole building. Restored in line with its Grade II listing, the renovations include the complete reconstruction of the roof along with the services in the building which will give any owner peace of mind for years to come.
Main Mansion
Entrance Hall 1
The impressive entrance to the property includes a large covered porch which leads to stunning double wooden doors that open into the entrance hall. The entrance hall makes a grand entrance to the mansion with the vaulted ceiling decorated with moulding and finished with gold paint. There are doors to the library and drawing room with an archway leading into the central hall which leads back into the property.
Library
Immediately to your left as you enter is the beautiful library. With built-in bookshelves to the walls and a charming box bay window looking out over the gardens, this room would be an ideal space to work or read. Currently utilised as a home office, the space has a fireplace in the left hand wall and a doorway opposite it into the drawing room.
Drawing Room
The drawing room provides a wonderful bright space with box bay windows to two aspects looking out over the gardens, meadow, and down to the river. The room is accessed either directly from the entrance hall or from an internal door to the library.
Lounge
Next to the drawing room is the larger family room which has a beautiful full height window looking out directly at the woodland on the opposite side of the valley. To either side of this large window are two glazed doors that open to the rear of the property. A large fireplace on the right hand wall acts as a focal point with elaborate cornicing that is found throughout the property.
Central Hall
The central hallway leads off from the entrance hall and connects all the remaining rooms on this level. The stunning handmade staircase leads up to the first floor, with another short staircase leading down to the rest of the ground floor rooms. On this lower level there is access to the second staircase leading up to the first floor, a storage room under these stairs, and an external door to the rear of the property.
Dining Room / office
this charming bright space positioned overlooking the front of the property. The formal dining room has a range of bespoke cabinetry to display glassware and crockery. The large windows to the southern aspect flood the space with light and make it a lovely room to spend time in.
Storage Room
Opposite the dining room a door leads off the hallway to an internal lobby which functions as a perfect space to store coats and boots. Two doors lead off this lobby and give access to the cellar and a shower room.
Shower Room
Providing a cloakroom and shower for the ground floor, which is easily accessible from the garden, this space is a handy addition to this level of the property. The space offers a hand basin, lavatory, and shower cubicle and is finished with tiled floor, walls, and a rooflight above that brings in natural light.
Cellar
The large cellar provides excellent, dry, storage which is easily accessible. Slate flag stone flooring is matched with slate tops set on slate plinths. Windows to the side of the property bring in light to the space. There is a door off the main space into a second lower cellar.
Lower Cellar
The lower cellar has two large alcoves on the rear wall, one which would make an excellent wine cellar. In the centre of the space is a covered well which provides water to the mansion. Next to it is the associated water treatment system.
Kitchen
Acting as a perfect hub for the property, the large kitchen is positioned at the centre of the home. Accessed from the central hall, the kitchen also has a door leading out to the eastern wing of the building which contains three more bedrooms as well as the internal access to the original farmhouse. The kitchen itself is a beautiful handmade example by renowned cabinet-makers Makepeace. Crafted out of solid sycamore, the range of wall and base units provides a wonderful feature to the home. The kitchen has a built-in dishwasher, oven, hob, and microwave oven, with space for a large American style fridge freezer. Under the window the owners have had a reconditioned Aga fitted which combines the quality and robustness of a traditional aga with the ease and convenience of modern electric innards. The kitchen counters are finished in stunning blue pearl granite with enough space in the centre of the room for a kitchen table.
Utility Room 1
Next to the main kitchen is a handy utility room with a window to the side gardens. Offering a large butler sink along with space for freestanding white goods and undercounter washing machine and dryer, this is an excellent addition to the property.
First Floor Landing
Connecting the primary four bedrooms of the mansion is the large first floor landing. The centre point for this space is undoubtedly the circular stained glass window bearing the original family crest at its centre.
Master bedroom
The primary suite looks out to the side and rear of the building and has some of the finest views from the property. The curved ceilings, panel work, and moulding perfectly reflect the grandeur of this stunning bedroom. An internal door leads into the separate dressing room.
Dressing Room
Larger than most bedrooms, this dressing room has a door to the bedroom and to the landing with a large window looking out to the gardens. There is an open fireplace to the far wall with a full range of fitted wardrobes opposite it. A door to the side leads into the master ensuite.
Ensuite Bathroom 1
This large space houses a double vanity, lavatory, jacuzzi bath, and separate shower cubicle and steam room. A window to the front of the room brings in natural light.
Bedroom Two
Overlooking the rear of the property, this elegant bedroom echoes the same gentle arching ceilings as the master. The space has fitted wardrobes and a door to the ensuite bathroom on the rear wall.
Ensuite Bathroom 2
Offering a roll top bath and separate double shower, this bathroom also includes an airing cupboard, bidet, and lavatory with a window to the side bringing in natural light.
Bedroom Three
Situated at the rear of the first floor and next to the second staircase down to the ground floor, this is another charming double. The bedroom offers a range of built-in storage and a window to the side with a pair of double doors leading into the ensuite bathroom.
Ensuite Bathroom 3
A window to the rear of the building looks out over the valley with a lavatory, hand basin, and bath with shower over it completing the accommodation.
Bedroom Four
Positioned at the front of the property, the last of the bedrooms on this side of the house offers an excellently proportioned bedroom with a fitted wardrobe and window to the front. A short corridor leads to the ensuite bathroom.
Ensuite Bathroom 4
Offering a bath, lavatory, and hand basin, this bathroom also has a window looking out to the front of the property.
East Wing Hallway
The door from the ground floor kitchen takes you into an antechamber which has a staircase down to the internal door to the original farmhouse, a door to the utility room, and a short staircase leading up to the east wing of the mansion. The three bedrooms found on this level are connected by a long hallway.
Bedroom Five
The largest of these three bedrooms is found at the far end of the corridor and enjoys windows to the front and side of the building along with access to its ensuite bathroom. All the bedrooms in the east wing also share the same gently sloping roofline found throughout the property.
Ensuite Bathroom 5
The ensuites in the east wing all share similar amenities including a bath with shower over, lavatory, and hand basin set in a vanity unit.
Bedroom Six
Overlooking the rear of the property, this lovely bedroom enjoys charming views out towards the river. With a dressing area to the side, including a built-in dressing table and cupboards, this would be a wonderful guest bedroom.
Ensuite Bathroom 6
Matching the other ensuite bathrooms, this room also features an elegant curved vanity containing the lavatory and hand basin with the bath to the side.
Bedroom Seven
The first bedroom you come to on your right as you enter the eastern hall, this room still offers a pleasant double bedroom with views out to the front of the property.
Ensuite Bathroom 7
Off the seventh bedroom is a well-proportioned ensuite bathroom with a window overlooking the front of the property.
Original Farmhouse
Entrance Hall 2
The original farmhouse has its own external access off a large gravel parking area. This entrance hall provides an excellent space to leave boots, coats, and outdoor clothes before you enter the main reception areas.
Cloakroom
A handy cloakroom off the entrance hall, this cloakroom provides a lavatory and hand basin set in one vanity unit.
Utility Room 2
Next to the cloakroom this useful utility has a range of storage, sink, and plumbing for a washing machine.
Cottage kitchen
The large kitchen/diner is accessed off the entrance hall and offers a fully-fitted kitchen with range of integrated appliances. A window to the side looks over the rear gardens and brings in natural light. There is enough space for a large kitchen table and a wood burning stove set into the original hearth provides a lovely focal point for the room.
Cottage lounge
The spacious central living room is a charming space with large windows to the front and back. As a focal point is the large inglenook housing a wood burning stove, with all the primary rooms radiating off this space.
Bedroom One
A good-sized double bedroom, this room has a large south facing window to the front of the property and room for a range of freestanding bedroom furniture.
Bedroom Two / Home Office
Windows to the front and side of the property bring in natural light to this good-sized double bedroom.
Family Bathroom
This bright bathroom offers a bath with shower over, hand basin set in a vanity, and lavatory set under the side window.
External
Lancych Mansion sits in approximately fifteen acres of grounds that run along the bottom of the Cych Valley. The quiet country lane that allows access to the mansion forms the southern boundary with the twisting river Cych running along the northern boundary which is classed as a Site of Scientific Interest (SSI). A stone pillared entrance leads to a sweeping driveway curving down to the large tarmac parking area in front of the mansion. The land also includes a large island in the middle of the river with the winding course of the waterway providing an ideal place to walk, swim, fish, or simply observe the myriad of wildlife that calls the valley home.
Surrounding the property are the more formal gardens which contain numerous mature trees, shrubs, and flower beds. Directly in front of the mansion is a large level lawn which is encircled by a ha-ha which forms part of the ingenious drainage that prevents the buildings from being at any risk of flooding. The formal garde...
Directions
Positioned midway between Cardigan and Newcastle Emlyn, Lancych Mansion is accessible from several directions. If approaching from the south along the A478 proceed through Crymch and turn left as you leave the village following signs for Bwlch-y-Groes. At the next crossroads turn left and Lancych Mansion will be found on your right hand side.
If approaching from the east, head for Newcastle Emlyn before following signs south for Capel Iwan then for Caws Cenarth Cheese. Pass Caws Cenarth and take the next left at a crossroad. Cross the river, then take a right at the next crossroads and Lancych Mansion will be found on your right hand side.
- COUNCIL TAXA payment made to your local authority in order to pay for local services like schools, libraries, and refuse collection. The amount you pay depends on the value of the property.Read more about council Tax in our glossary page.
- Band: I
- PARKINGDetails of how and where vehicles can be parked, and any associated costs.Read more about parking in our glossary page.
- Yes
- GARDENA property has access to an outdoor space, which could be private or shared.
- Yes
- ACCESSIBILITYHow a property has been adapted to meet the needs of vulnerable or disabled individuals.Read more about accessibility in our glossary page.
- Ask agent
Energy performance certificate - ask agent
Boncath, SA37
Add an important place to see how long it'd take to get there from our property listings.
__mins driving to your place
About Country Living Group, Haverfordwest
Unit 29 Withybush Trading Estate Haverfordwest Pembrokeshire SA62 4BS

Your mortgage
Notes
Staying secure when looking for property
Ensure you're up to date with our latest advice on how to avoid fraud or scams when looking for property online.
Visit our security centre to find out moreDisclaimer - Property reference 25918406. The information displayed about this property comprises a property advertisement. Rightmove.co.uk makes no warranty as to the accuracy or completeness of the advertisement or any linked or associated information, and Rightmove has no control over the content. This property advertisement does not constitute property particulars. The information is provided and maintained by Country Living Group, Haverfordwest. Please contact the selling agent or developer directly to obtain any information which may be available under the terms of The Energy Performance of Buildings (Certificates and Inspections) (England and Wales) Regulations 2007 or the Home Report if in relation to a residential property in Scotland.
*This is the average speed from the provider with the fastest broadband package available at this postcode. The average speed displayed is based on the download speeds of at least 50% of customers at peak time (8pm to 10pm). Fibre/cable services at the postcode are subject to availability and may differ between properties within a postcode. Speeds can be affected by a range of technical and environmental factors. The speed at the property may be lower than that listed above. You can check the estimated speed and confirm availability to a property prior to purchasing on the broadband provider's website. Providers may increase charges. The information is provided and maintained by Decision Technologies Limited. **This is indicative only and based on a 2-person household with multiple devices and simultaneous usage. Broadband performance is affected by multiple factors including number of occupants and devices, simultaneous usage, router range etc. For more information speak to your broadband provider.
Map data ©OpenStreetMap contributors.
