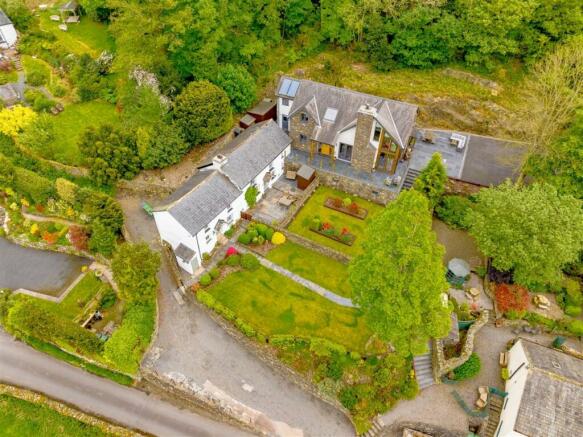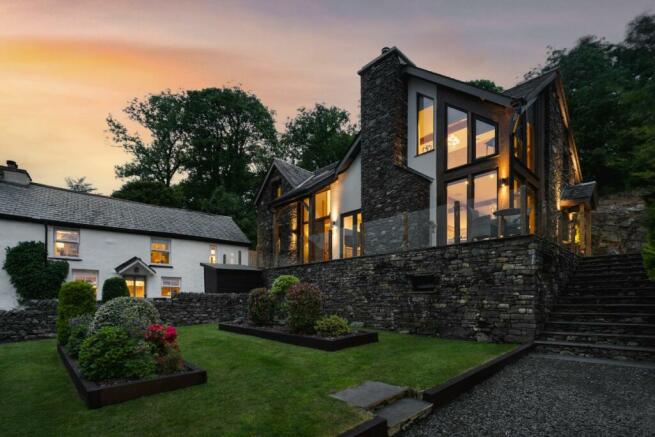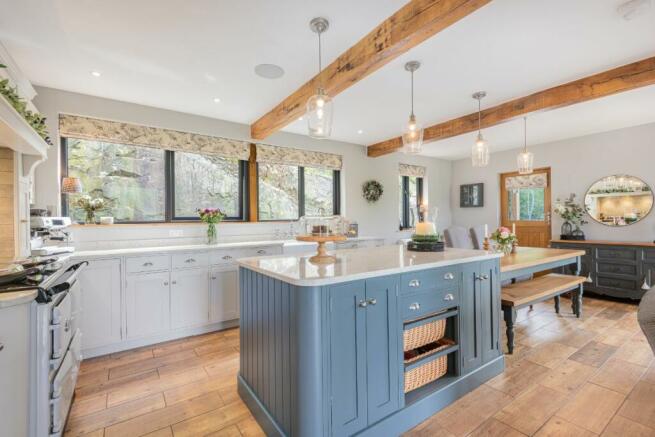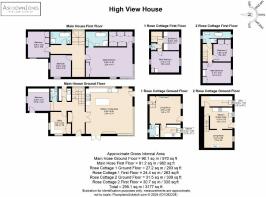High View House, Bouth, Ulverston, LA12 8JE

- PROPERTY TYPE
Detached
- BEDROOMS
4
- BATHROOMS
3
- SIZE
Ask agent
- TENUREDescribes how you own a property. There are different types of tenure - freehold, leasehold, and commonhold.Read more about tenure in our glossary page.
Freehold
Description
* Newly built in 2014
* High View House also includes two fully furnished 17th century cottages
* Discover an awe-inspiring open-plan kitchen-diner, and living space
* Floor-to-ceiling windows that flood light through the home
Services:
* Mains electricity, water and drainage
* Air-source heat pump
* Air conditioning throughout the downstairs and in 2 bedrooms
Grounds and Location:
* Elevated position with wonderful views of lush green scenery
* South-facing garden, benefiting from the sun from morning to evening
* A private driveway offers lots of parking
* Large, landscaped garden with power
Surrounded by spectacular views, and perfectly positioned close to all amenities, High View House includes two 17th century cottages. Currently used as holiday lets, the five-star cottages present an exceptional financial opportunity with their prime setting and luxurious finishes and are easily adaptable to a multitude of possibilities.
Welcome Home
Meticulously designed to be energy efficient, the home boasts an air source heat pump, underfloor heating on the lower floor, solar panels and is insulated throughout. With an integral sound system throughout the open-plan kitchen-diner, lounge, and room at the rear, you quickly begin to realise that every detail to High View House has been thoughtfully considered, allowing a seamless blend of functionality and luxury.
Spacious, cosy, and characterful, every window offers a scenic view, and the 'wow-factor' is at every turn.
Drive through the private leafy road and arrive at the architectural marvel of High View House. A private driveway offers ample parking with a large, seated reception area, perfect for entertaining.
Take in the jaw-dropping scenery as you walk to the sheltered porch, arriving at the solid oak door, framed by glass.
Step onto the oak effect tiled flooring that extends underfoot, and bathe in an abundance of natural light, where high ceilings and exposed oak beams with a glass balcony on the upper floor, create a stunning welcome.
Place your keys onto the dresser, sit on the welcome bench to discard boots, and store jackets and coats neatly away in the storage space before exploring this light-filled and spacious home.
The Hub of The Home
Turn right through the double doors into the heart of the home, to discover the awe-inspiring open-plan kitchen-diner, and living space.
Brimming with charm and appeal, flow through to the kitchen, country classic in style, where wooden beams adorn the ceiling and complement the palate of the cabinetry painted in Farrow and Ball 'Cornforth White.'
The AGA cooker is framed perfectly to provide a focal point for entertaining with family and friends and fills the space with a radiant heat. Other appliances include an integrated dishwasher and fridge-freezer.
Make your way over to the kitchen island, painted in Farrow and Ball 'Downpipe,' and chat to the cook as dishes are prepared. Take a seat at the dining table, ready to host large dinner parties or intimate meals. With a stable door providing another access point to the home from the driveway, it's an area that is flexible and adaptable to any occasion.
Wander into the living area, where, on winter evenings, you can snuggle up on the sofa whilst you listen to the crackle of firewood from the multi-fuel stove.
In the summer months, throw open the patio doors leading to the balcony to enjoy the views out there with a glass of your favourite tipple.
Finishing elegant touches such as the electric blinds and air conditioning provide privacy and comfort to suit the changing seasons.
Light Filled Living
Retrace your steps back through to the entrance hall and turn into the utility room on your right. Equipped with washing machine, tumble dryer, sink and bespoke fitted storage along with another access point to the home, it's a great way to return from adventures out in the elements.
Peep in the large office with bespoke fitted desk and storage, before visiting the bathroom opposite. Contemporary in design, featuring walk-in shower, wash basin, towel rail and WC.
Next door, enter an airy room that's filled with possibilities. Fitted bespoke cabinetry lines the wall, and the space easily lends itself to another bedroom, with a door leading out onto the patio.
Sweet Dreams
Ascend the oak staircase and pause to enjoy the stunning view of the rugged Lake District stone which has been lovingly exposed to hug the side of the property.
Surrounded by windows, the staircase has the feel of an outdoor space and the generous sized landing with rich carpet underfoot gives a soothing calm ambience.
Turn right to discover a large bathroom with a double-ended roll top bath, complete with claw legs. Fill it to the brim with bubbles and enjoy a relaxing soak as you gaze up at the stars through the Velux window. The bathroom also comprises a walk-in shower, wash basin, heated towel rail, and WC.
Continue into a large bedroom featuring vaulted ceiling, bespoke fitted wardrobes, and vanity desk. Retrace your steps back to the landing, and enter another double bedroom on your right, with exposed beams in the peaked roof and magnificent views.
Cross the hall to enter the primary bedroom and get ready to be completely captivated.
The intricate architecture of the unique ceiling, with exposed beams and integral sound system, makes for a stunning focal point. Bespoke windows, complete with blinds, showcase the far-stretching views.
Flow through to the walk-in dressing room, with fitted wardrobes before making your way into the en-suite. Comprising a large bath, separate shower, heated towel rail, wash basin with storage, and a WC, it's a spa-like sanctuary.
One Rose Cottage
Both cottages date from the 17th century and are packed with original features and offer off-road parking.
Each cottage offers modern luxury, whilst keeping its original charm and character, and are rated five star and five star gold.
Make your way through the gate and take a seat on the bench facing the large lawn, a perfect spot to enjoy those breathtaking views and the pretty façade of One Rose Cottage. Follow the path through the centre of the expansive lawn, ready to be enjoyed with family and friends, as you approach the whitewashed cottage and front door with a peaked canopy.
Step inside to a cosy living room that is both functional and beautiful. Whitewashed stone walls, exposed beams, feature fireplace nestled within a charming inglenook, and a large window filling the area in light, all make for a warm welcome.
Turn left into the kitchen, featuring wooden worktops sitting atop white cupboards that provide ample storage. Enjoy a romantic meal at the dining table, set in the open-plan living space.
Discover the bathroom featuring a bath with an overhead shower and wash basin, before ascending the staircase by the side of the exposed brickwork to the upper floor. Turning left, enter a dressing room that easily lends itself to an additional bedroom.
Across the hall, discover a cloakroom with wash basin and WC, before entering a large double bedroom with exposed stonework and dual aspect windows displaying those beautiful views.
Two Rose Cottage
Next door, arrive at Rose Cottage Two, where a large patio area with seating is the perfect spot to enjoy outdoor meals.
Step into the large kitchen-diner, where the exposed stone walls, white cabinetry and central wooden dining table instantly provide all the charm and character you would expect from a country cottage.
Peep into the pantry, before turning right into the generous sized utility room, housing a fridge freezer, washing machine, tumble dryer and sink along with plenty of worktop and storage space.
Retrace your steps back across the kitchen and discover a spacious living area featuring exposed beams, whitewashed walls, and an attractive inglenook fireplace ready for cooler evenings.
Step through the doorway on your right and ascend the stairs lined with exposed stone.
Turn left where a walk-in shower is adorned with pristine white tiles. Continue past the WC and heated towel rail, as the room opens up to reveal its delights. A wash basin with storage and an exquisite, luxurious bath, framed overhead by exposed wooden beams awaits.
Retrace your steps back onto the landing and step into a room open to endless possibilities before making your way into the large double bedroom. With exposed beams, vaulted ceiling, and bespoke fitted wardrobes, it's a perfect place to relax and rest.
Garden and Grounds
Enjoying an elevated position with wonderful views of lush green scenery as far as the eye can see, the outside space of High View House is as magnificent as the interiors.
A driveway from the country lane, to the home, offers ample parking, and leads to a large space in which to sit and relax or entertain guests.
Step out onto the balcony that runs across the entire front of the home, ideally placed to relax and soak up the jaw-dropping views that surround you.
Spend treasured summer evenings with friends on the large terrace by the side of the house, watching the sunset in the distance over the green fields with cocktails in hand.
Take the few steps down to the landscape garden, filled with mature plants, and watch them change with each passing season. Soak up the sunshine, play games on the lawn, enjoy picnics and barbeques, and relish in the views of the rolling fells and woodland that surround you in your private and peaceful sanctuary.
Tenure: Freehold
Brochures
Brochure- COUNCIL TAXA payment made to your local authority in order to pay for local services like schools, libraries, and refuse collection. The amount you pay depends on the value of the property.Read more about council Tax in our glossary page.
- Ask agent
- PARKINGDetails of how and where vehicles can be parked, and any associated costs.Read more about parking in our glossary page.
- Yes
- GARDENA property has access to an outdoor space, which could be private or shared.
- Yes
- ACCESSIBILITYHow a property has been adapted to meet the needs of vulnerable or disabled individuals.Read more about accessibility in our glossary page.
- Ask agent
High View House, Bouth, Ulverston, LA12 8JE
NEAREST STATIONS
Distances are straight line measurements from the centre of the postcode- Ulverston Station5.6 miles
About the agent
Hey,
Nice to 'meet' you! We're Sam Ashdown and Phil Jones, founders of AshdownJones - a bespoke estate agency specialising in selling unique homes in The Lake District and The Dales.
We love a challenge...
Over the last eighteen years we have helped sell over 1000 unique and special homes, all with their very own story to tell, all with their unique challenges.
Our distinctive property marketing services are not right for every home, but tho
Notes
Staying secure when looking for property
Ensure you're up to date with our latest advice on how to avoid fraud or scams when looking for property online.
Visit our security centre to find out moreDisclaimer - Property reference RS0751. The information displayed about this property comprises a property advertisement. Rightmove.co.uk makes no warranty as to the accuracy or completeness of the advertisement or any linked or associated information, and Rightmove has no control over the content. This property advertisement does not constitute property particulars. The information is provided and maintained by AshdownJones, The Lakes. Please contact the selling agent or developer directly to obtain any information which may be available under the terms of The Energy Performance of Buildings (Certificates and Inspections) (England and Wales) Regulations 2007 or the Home Report if in relation to a residential property in Scotland.
*This is the average speed from the provider with the fastest broadband package available at this postcode. The average speed displayed is based on the download speeds of at least 50% of customers at peak time (8pm to 10pm). Fibre/cable services at the postcode are subject to availability and may differ between properties within a postcode. Speeds can be affected by a range of technical and environmental factors. The speed at the property may be lower than that listed above. You can check the estimated speed and confirm availability to a property prior to purchasing on the broadband provider's website. Providers may increase charges. The information is provided and maintained by Decision Technologies Limited. **This is indicative only and based on a 2-person household with multiple devices and simultaneous usage. Broadband performance is affected by multiple factors including number of occupants and devices, simultaneous usage, router range etc. For more information speak to your broadband provider.
Map data ©OpenStreetMap contributors.




