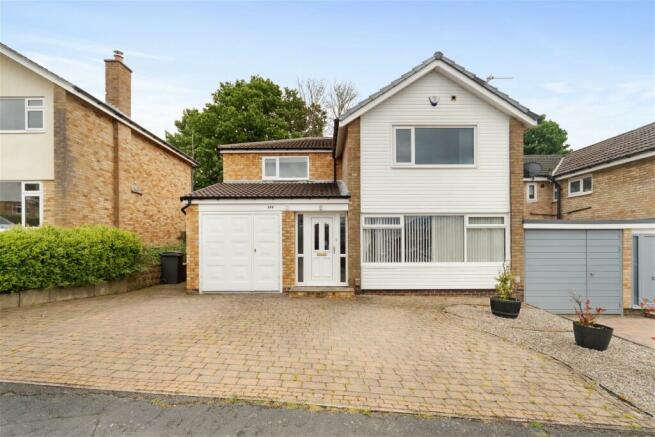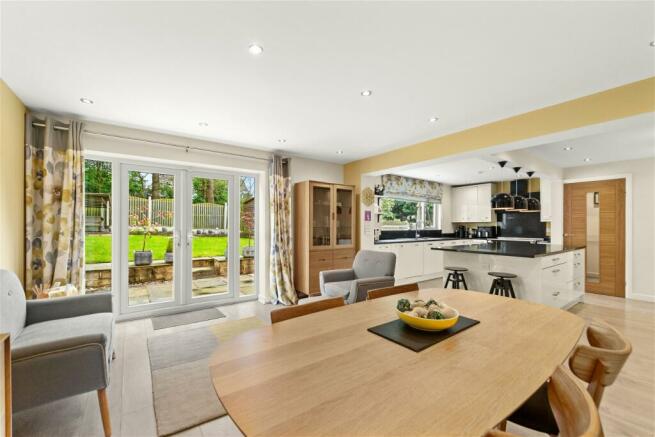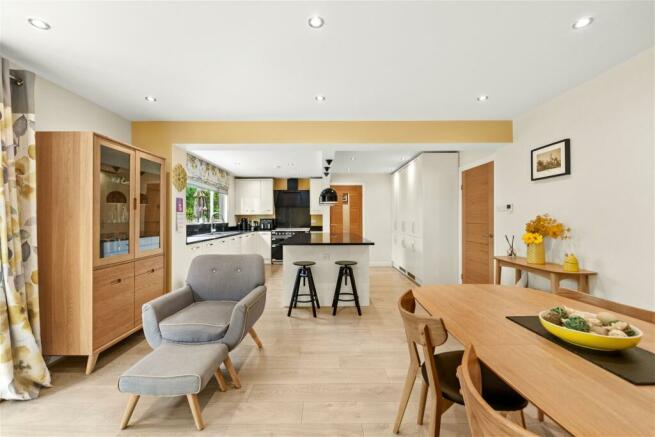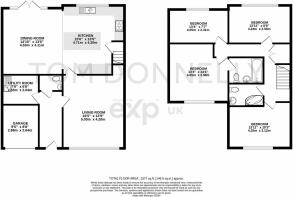West End Drive, Horsforth, Leeds, LS18 5JR

- PROPERTY TYPE
Link Detached House
- BEDROOMS
4
- BATHROOMS
2
- SIZE
1,577 sq ft
147 sq m
- TENUREDescribes how you own a property. There are different types of tenure - freehold, leasehold, and commonhold.Read more about tenure in our glossary page.
Freehold
Key features
- FOUR DOUBLE BEDROOM LINK-DETACHED FAMILY HOME
- EXCLUSIVE LS18 LOCATION CLOSE TO EXCELLENT PRIMARY & SECONDARY SCHOOLS
- EPC 'C' RATING
- SPACIOUS LIVING KITCHEN WITH ALL MOD CONS INC. A VAST ARRAY OF INTEGRAL APPLIANCES
- DOWNSTAIRS W.C + UTLITY ROOM
- MASTER BEDROOM WITH FITTED WARDROBES AND ENSUITE BATHROOM
- WELL LANDSCAPED REAR GARDEN WITH SUN TERRACE & LAWN - SAFE AND ENCLOSED.
- DUAL ZONE UNDER FLOOR HEATING IN THE LIVING KITCHEN
- OFF-STREET PARKING FOR THREE VEHICLES & SINGLE GARAGE
- OPEN DAY SUNDAY 02/06/24 FROM 12:30PM
Description
QUOTE: TD0438
EXP Proudly Presents: An exquisite 4-Bedroom Link-Detached Family Home in Horsforth
Address: West End Drive, Horsforth
EPC rating: C.
Description:
EXP are delighted to market this superbly extended and fully modernised link-detached family home located on the highly coveted West End Drive in prime Horsforth. This impressive residence offers an abundance of space and contemporary luxury, perfect for modern family living.
Key Features:
Spacious Accommodation: This twice-extended home boasts over 1577 square feet of living space, making it one of the most practical family homes in the area. The property features four double bedrooms, two stylish bathrooms, and two welcoming reception rooms.
Impressive Living Kitchen: The heart of the home is the expansive 26’ x 13’ (approx.) living kitchen with integrated full height fridge, full height freezer, dishwasher, five ring induction hob with contemporary extractor fan over, a Range Master cooker with two fan ovens and an electric grill (included within the sale), a double sink unit, and bins. The worktops are high-quality quartz, and an overhang to the central island provides a breakfast bar that can comfortably seat two people. There is a dual-zone wet underfloor heating system- fed directly from the boiler in this vast living space. The dining area has French doors that open onto a generous garden and sun terrace – perfect for the warmer months.
Living Room: Measuring 16’ 5’’ x 13’ 9’’, this ideal space for cosy nights at home, provides ample room for the whole family to relax and unwind. It also serves as a quiet sanctuary for those wanting to be away from the more open-plan parts of the household.
Downstairs WC.
Utility Room: Equipped with plumbing and venting for white goods, storage for cleaning equipment, and a useful sink.
Upstairs:
Master Bedroom: Features two ‘floor-to-ceiling’ walls of fitted wardrobes and room for a super-king bed. In addition there is space for a vanity area and a door leading to:
Ensuite Bathroom: A modern three-piece suite with a shower over the bath.
Bedroom Two: A generous double bedroom currently set up as a home office/media room.
Bedroom Three: Another double bedroom, ideal for growing children, with room for a bed, a desk, and a wardrobe.
Bedroom Four: A well-proportioned double bedroom with views over the pleasing rear garden.
Family Bathroom: A contemporary three-piece bathroom with a corner bath and shower over.
Private and Mature Grounds: The property features mature, private gardens that are perfect for relaxation and outdoor activities. Additionally, there are three off-street parking spaces at the front of the property, as well as a single garage for added convenience. The garage houses a wall-mounted gas combination boiler and the manifolds for the underfloor heating system.
Viewing Arrangements: Properties of this calibre are seldom available on the market. Therefore, we will be conducting an open day on Sunday, 2nd June 2024, from 12:30 PM. Viewing is strictly by appointment and comes highly recommended to fully appreciate the scope and quality of accommodation on offer. Contact us today to arrange a viewing of this exceptional home.
Agent's Note:
Please be advised that these property details may be subject to change and must not be relied upon as an accurate description of this home. Although these details are thought to be materially correct, their accuracy cannot be guaranteed, and they do not form part of any contract. All services and appliances must be considered 'untested,' and a buyer should ensure their appointed solicitor collates any relevant information or service/warranty documentation. Please note, all dimensions are approximate/maximums and should not be relied upon for the purposes of floor coverings.
Anti-Money Laundering Regulations:
All clients offering on a property will be required to produce photographic proof of identification, proof of residence, and proof of the financial ability to proceed with the purchase at the agreed offer level. We understand it is not always easy to obtain the required documents and will assist you in any way we can.
Council Tax:
This home is in Council Tax Band ‘E’ according to Leeds City Council's website. The charges per annum for 2023/24, based on 100% payments, are approximately £2,512.40.
- COUNCIL TAXA payment made to your local authority in order to pay for local services like schools, libraries, and refuse collection. The amount you pay depends on the value of the property.Read more about council Tax in our glossary page.
- Band: E
- PARKINGDetails of how and where vehicles can be parked, and any associated costs.Read more about parking in our glossary page.
- Garage,Driveway,Off street
- GARDENA property has access to an outdoor space, which could be private or shared.
- Yes
- ACCESSIBILITYHow a property has been adapted to meet the needs of vulnerable or disabled individuals.Read more about accessibility in our glossary page.
- Ask agent
West End Drive, Horsforth, Leeds, LS18 5JR
NEAREST STATIONS
Distances are straight line measurements from the centre of the postcode- Horsforth Station0.9 miles
- Kirkstall Forge Station1.7 miles
- Apperley Bridge Station2.3 miles
About the agent
eXp UK are the newest estate agency business, powering individual agents around the UK to provide a personal service and experience to help get you moved.
Here are the top 7 things you need to know when moving home:
Get your house valued by 3 different agents before you put it on the market
Don't pick the agent that values it the highest, without evidence of other properties sold in the same area
It's always best to put your house on the market before you find a proper
Notes
Staying secure when looking for property
Ensure you're up to date with our latest advice on how to avoid fraud or scams when looking for property online.
Visit our security centre to find out moreDisclaimer - Property reference S957991. The information displayed about this property comprises a property advertisement. Rightmove.co.uk makes no warranty as to the accuracy or completeness of the advertisement or any linked or associated information, and Rightmove has no control over the content. This property advertisement does not constitute property particulars. The information is provided and maintained by eXp UK, Yorkshire and The Humber. Please contact the selling agent or developer directly to obtain any information which may be available under the terms of The Energy Performance of Buildings (Certificates and Inspections) (England and Wales) Regulations 2007 or the Home Report if in relation to a residential property in Scotland.
*This is the average speed from the provider with the fastest broadband package available at this postcode. The average speed displayed is based on the download speeds of at least 50% of customers at peak time (8pm to 10pm). Fibre/cable services at the postcode are subject to availability and may differ between properties within a postcode. Speeds can be affected by a range of technical and environmental factors. The speed at the property may be lower than that listed above. You can check the estimated speed and confirm availability to a property prior to purchasing on the broadband provider's website. Providers may increase charges. The information is provided and maintained by Decision Technologies Limited. **This is indicative only and based on a 2-person household with multiple devices and simultaneous usage. Broadband performance is affected by multiple factors including number of occupants and devices, simultaneous usage, router range etc. For more information speak to your broadband provider.
Map data ©OpenStreetMap contributors.




