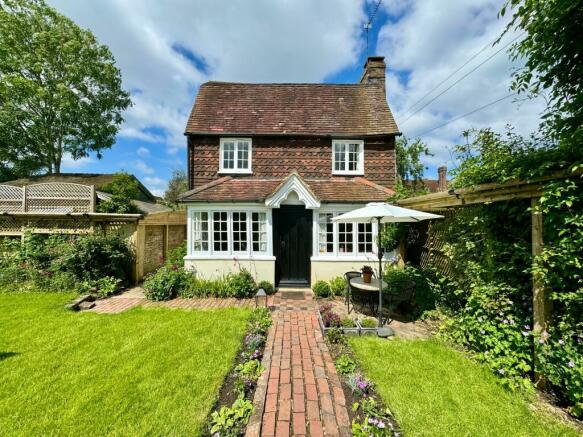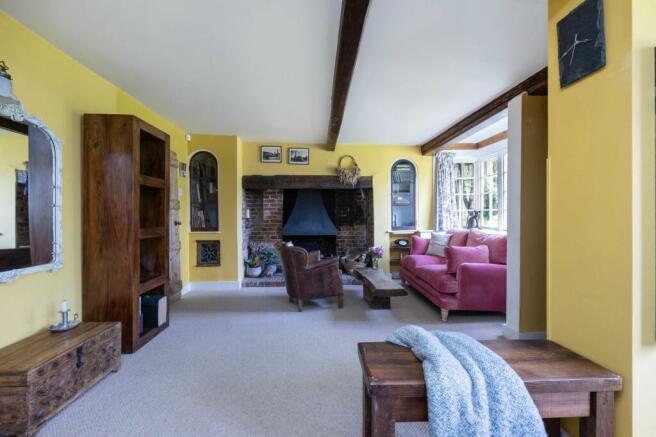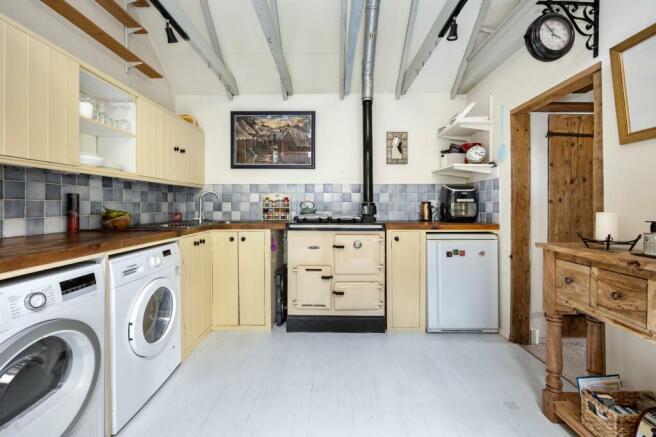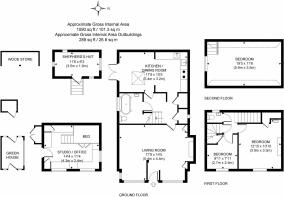High Street, Cuckfield, RH17

- PROPERTY TYPE
Cottage
- BEDROOMS
3
- BATHROOMS
1
- SIZE
1,090 sq ft
101 sq m
- TENUREDescribes how you own a property. There are different types of tenure - freehold, leasehold, and commonhold.Read more about tenure in our glossary page.
Freehold
Key features
- Charming & characterful 18th century cottage (non-listed) spanning 3 floors (1,090 sq.ft).
- Approx. 0.2 of an acre plot with south & east facing gardens. High degree of privacy.
- Extensive remedial & enhancement works during present ownership (from 2022).
- Highly sought-after central village location within short walk of High Street.
- Sitting room, inner hall, kitchen/dining room with Rayburn.
- Ground floor bathroom. Separate WC & basin to 1st floor.
- Double & large single bedroom/dressing room to 1st floor. Large loft bedroom to 2nd floor.
- Stunning Re-landscaped gardens to front/side/rear with studio & Shepherd’s hut.
- Parking easily available in nearby Mytten Close.
- EPC Rating: E. Council Tax Band: F.
Description
STRICTLY BY APPOINTMENT ONLY ~ PLEASE CALL TO ARRANGE.
This idyllic 3-BEDROOM DETACHED PERIOD COTTAGE, believed to have been built in circa 1795, having undergone a recent, comprehensive programme of works, redecoration and enhancement by the present owner, is located within the heart of the village yet tucked away in a Twitten (opposite Queen’s Hall (Cuckfield Museum)) off Cuckfield’s picturesque village High Street. The property occupies an impressively sized private plot of approx. 0.2 OF AN ACRE and set within a glorious, recently relandscaped gardens which include an OUTDOOR TIMBER STUDIO and SHEPHERD’S HUT, providing various uses whilst expanding on accommodation.
Over bygone years, the property has been subject to sympathetic renovation, initially in the 1980s by the then owners, a local building firm, in addition to being EXTENDED in the 2000s by the previous owners, having retained many of its original features and all its period charm. Mytten Cottage offers a unique and versatile layout lending itself to present, modern day living, with the additional scope to create a further two first floor rooms (STPC).
The accommodation briefly comprises: ENTRANCE LOBBY opening into a splendid LIVING ROOM with Inglenook fireplace, two bay windows to front and door into INNER HALL with two fitted cupboards. A GROUND FLOOR BATHROOM is positioned off the hall and equipped with an antique, cast-iron claw-foot bath with shower over, pedestal basin and WC. The cottage-style KITCHEN/DINING ROOM, with vaulted ceiling, is positioned to the rear of the cottage and fitted with wooden wall and base units with cream-painted door fronts and solid oak worksurfaces, with a feature Rayburn cooker along with spaces for a refrigerator, dishwasher/tumble dryer and washing machine. From the DINING area are patio doors to outside.
Stairs from the ground floor rise to the FIRST FLOOR where there is a SPACIOUS DOUBLE BEDROOM with pedestal basin, a SECOND LARGE SINGLE BEDROOM, currently used as a dressing room with luxurious and extensive fitted wardrobing, and a SEPARATE WC with basin. A FURTHER STAIRCASE rises to a large THIRD DOUBLE BEDROOM within the loft with vaulted ceiling and far-reaching views.
OUTSIDE: A newly installed, private and securely gated, timber outdoor porch, entered upon from the Twitten, gives access to the FRONT and SIDE GARDENS with level areas of manicured lawn and pathways to front door.
The BEAUTIFULLY RELANDSCAPED GARDENS being a particular feature, enjoy SOUTH and EAST FACING ASPECTS, and were previously influenced from a former owner in the 1990s, a plantsman/nurseryman who exhibited at the Chelsea Flower Show. However, more recently, by the current owner, this glorious garden has been partially remodelled by a garden designer adorning a full planting programme of impressive plant, shrub and flower borders displaying plenty of all-year-round colour along with several well-established and mature trees.
Additionally, the lawn has undergone an extensive care treatment plan. A part-walled FRUIT/VEGETABLE GARDEN contains several raised beds and a GREENHOUSE as well as a redesigned and rebuilt TREEHOUSE with swing below.
Tucked away to the far side of the gated outdoor entrance porch is a paved area containing a TOOL STORE, a small, TIMBER SHED, ideal as an outdoor WC and a TWIN-BAY COVERED LOG STORE.
SHEPHERD’S HUT: (11’6 x 6’3):- Lending itself to various uses with the advantage of power and light. There is a feature stove and windows to all aspects.
DETACHED GARDEN STUDIO/OFFICE: (14’4 x 11’4):- Double aspect, with light and power, ideal as guest accommodation, fitted with a range of low-level cupboards and a high bedframe with ladder, incorporating wardrobing beneath.
The entire garden is FULLY ENCLOSED and newly equipped with a ‘Katzecure’ cat protection system to keep pets safe and most unwanted animals out (available by separate negotiation).
A high degree of privacy and quiet seclusion are enjoyed.
(Overall plot size: approximately 0.2 of an acre).
PLEASE NOTE… The current owner has undertaken a complete programme of works at great cost, involving remedial, redecoration and enhancement to the property as well as much improvement to the gardens. A full and comprehensive list is available on request and during viewings.
NB. This is a non-listed property.
Inspection is highly recommended to avoid disappointment.
EPC Rating: E
- COUNCIL TAXA payment made to your local authority in order to pay for local services like schools, libraries, and refuse collection. The amount you pay depends on the value of the property.Read more about council Tax in our glossary page.
- Band: F
- PARKINGDetails of how and where vehicles can be parked, and any associated costs.Read more about parking in our glossary page.
- Yes
- GARDENA property has access to an outdoor space, which could be private or shared.
- Yes
- ACCESSIBILITYHow a property has been adapted to meet the needs of vulnerable or disabled individuals.Read more about accessibility in our glossary page.
- Ask agent
Energy performance certificate - ask agent
High Street, Cuckfield, RH17
NEAREST STATIONS
Distances are straight line measurements from the centre of the postcode- Haywards Heath Station1.6 miles
- Wivelsfield Station3.1 miles
- Balcombe Station3.4 miles
About the agent
We aim to provide exceptional service to each and every client here at Mansell McTaggart estate agents in Cuckfield. Keeping in touch with you throughout your search or sale, we are a highly motivated team who take time to understand your needs and we will work together with you to perfectly match your criteria.
In the quintessential, picturesque village of Cuckfield, our independent estate agency team are experienced and knowledgeable of the local area of RH17. We aim to find you your
Industry affiliations



Notes
Staying secure when looking for property
Ensure you're up to date with our latest advice on how to avoid fraud or scams when looking for property online.
Visit our security centre to find out moreDisclaimer - Property reference 38b8a5e8-e9fc-43ab-8226-0a1cb3e22996. The information displayed about this property comprises a property advertisement. Rightmove.co.uk makes no warranty as to the accuracy or completeness of the advertisement or any linked or associated information, and Rightmove has no control over the content. This property advertisement does not constitute property particulars. The information is provided and maintained by Mansell McTaggart, Cuckfield. Please contact the selling agent or developer directly to obtain any information which may be available under the terms of The Energy Performance of Buildings (Certificates and Inspections) (England and Wales) Regulations 2007 or the Home Report if in relation to a residential property in Scotland.
*This is the average speed from the provider with the fastest broadband package available at this postcode. The average speed displayed is based on the download speeds of at least 50% of customers at peak time (8pm to 10pm). Fibre/cable services at the postcode are subject to availability and may differ between properties within a postcode. Speeds can be affected by a range of technical and environmental factors. The speed at the property may be lower than that listed above. You can check the estimated speed and confirm availability to a property prior to purchasing on the broadband provider's website. Providers may increase charges. The information is provided and maintained by Decision Technologies Limited. **This is indicative only and based on a 2-person household with multiple devices and simultaneous usage. Broadband performance is affected by multiple factors including number of occupants and devices, simultaneous usage, router range etc. For more information speak to your broadband provider.
Map data ©OpenStreetMap contributors.




