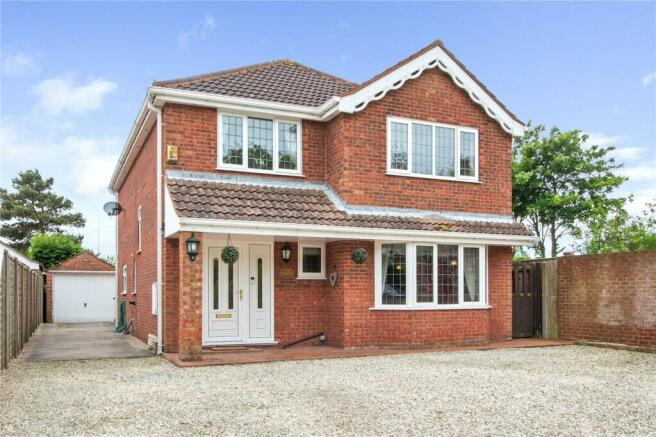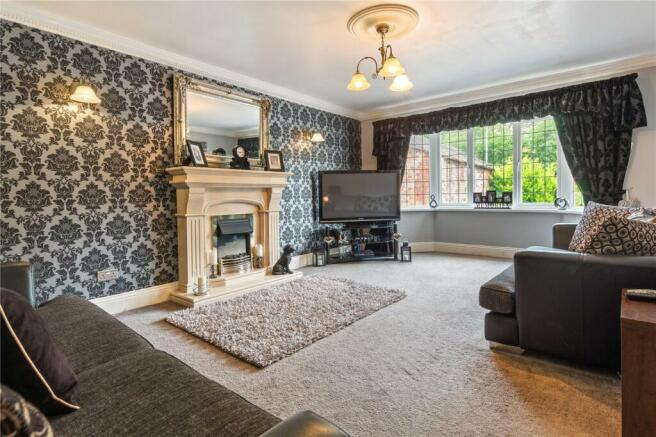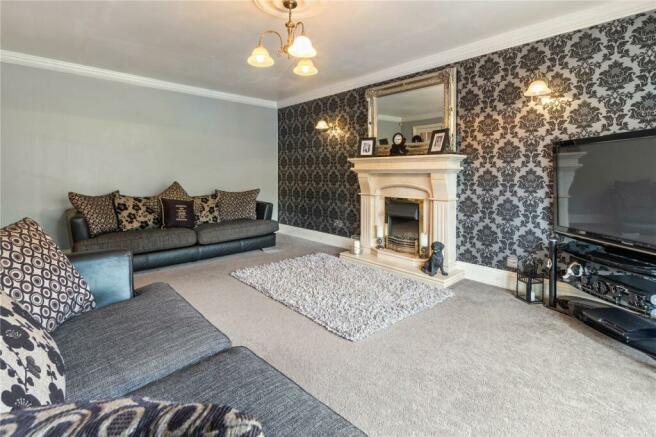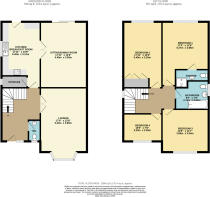Mill Lane, Grainthorpe, Lincolnshire, LN11

- PROPERTY TYPE
Detached
- BEDROOMS
4
- BATHROOMS
2
- SIZE
Ask agent
- TENUREDescribes how you own a property. There are different types of tenure - freehold, leasehold, and commonhold.Read more about tenure in our glossary page.
Freehold
Key features
- Large Detached Family Home
- Idyllic Village Location
- 4 Generous Bedrooms
- Extensive Gardens with Ample Off-Road Parking
- Lounge and Kitchen/Diner
- Family Bathroom and Ensuite Shower Room
- Oil Fired Central Heating System
- Council Tax Band C
- EPC Grade D
Description
Set within an expansive and attractive plot, the property is located in the small Lincolnshire village of Grainthorpe, offering the peaceful seclusion of a semi-rural location though with the convenience of close proximity to the popular market town of Louth and the rich array of amenities that it has to offer.
Within, this home quickly reveals itself to be rich in character as well space, a generously proportioned entrance hall proudly displays the home's bright and warm decor while hinting at the clever and attractive design still yet to come. The adjoining, bay fronted lounge is a huge reception space that demonstrates an appealing versatility ideal for larger or well established families.
The rear part of the ground floor is occupied by a fantastic kitchen/dining room combination that offers an expanse perfect for entertaining as much as practical daily use.
The modern kitchen boasts a fantastic amount of storage and counter space and a series of integrated appliances from dishwasher, fridge freezer and fitted extractor hood.
The dining room can easily accommodate a large dining table in addition to other furniture or suites, a fuel burning stove acting as a striking focal point as well as an alternative for comfortably heating this substantial room.
Patio doors also lead on to a stunning patio area, offering great vantages of the vast rear garden, while facilitating any party spilling out into the considerable outdoor areas.
Convenience is also serviced on the ground floor thanks to the inclusion of a large fitted storage-come-utility cupboard (which also houses the oil fired central heating boiler), and a w/c located off the entrance hall.
The first floor consists of four generous bedrooms, three of which are incredibly sized doubles, and a pair of modern bathrooms. These elegant and tastefully fitted rooms include an ensuite shower room located off the master bedroom, and a larger family bathroom with white three piece suite and ample room for an additional standing shower if required.
The plot benefits from an incredibly sized, south facing rear garden which would be the envy on any country or town home, with extensive lawns lined by mature greenery and trees.
A large detached garage, perfect for workshop, hobby or storage use can be found to the rear, while the frontage offers plentiful off-road parking for multiple vehicles.
This is a home that enjoys all the advantages of modern building standards from insulated cavity walls, double glazing through and an annually serviced central heating system that makes this home a surprisingly efficient dwelling, even for a property of such scale.
Anyone seeking a spacious, charming, practical and beautifully presented family home in a much sought after and rarely available semi-rural location would find much to love here, and this agent would firmly recommend internal viewing to appreciate all that this fantastic house has to offer.
Hall
Lounge
5.33m x 3.85m (17' 6" x 12' 8")
Kitchen/Breakfast Room
5.45m x 3.21m (17' 11" x 10' 6")
Sitting/Dining Room
5.45m x 3.85m (17' 11" x 12' 8")
WC
Landing
Bedroom 1
5.27m x 3.86m (17' 3" x 12' 8")
Ensuite
Bedroom 2
5.45m x 3.2m (17' 11" x 10' 6")
Bedroom 3
3.86m x 3.54m (12' 8" x 11' 7")
Bedroom 4
3.2m x 2.28m (10' 6" x 7' 6")
Bathroom
2.74m x 2.34m (9' 0" x 7' 8")
Brochures
Particulars- COUNCIL TAXA payment made to your local authority in order to pay for local services like schools, libraries, and refuse collection. The amount you pay depends on the value of the property.Read more about council Tax in our glossary page.
- Band: TBC
- PARKINGDetails of how and where vehicles can be parked, and any associated costs.Read more about parking in our glossary page.
- Yes
- GARDENA property has access to an outdoor space, which could be private or shared.
- Yes
- ACCESSIBILITYHow a property has been adapted to meet the needs of vulnerable or disabled individuals.Read more about accessibility in our glossary page.
- Ask agent
Mill Lane, Grainthorpe, Lincolnshire, LN11
NEAREST STATIONS
Distances are straight line measurements from the centre of the postcode- Cleethorpes Station8.9 miles
About the agent
Say hello to Relo; the modern way to sell your house. Serving North East Lincolnshire, our ?modular? service is a revolutionary and yet simple approach to Estate Agency, striving to deliver exceptional value while priding ourselves on maintaining a direct, personal service coupled with our no-sale, no-fee promise. Call us for a free valuation today!
Notes
Staying secure when looking for property
Ensure you're up to date with our latest advice on how to avoid fraud or scams when looking for property online.
Visit our security centre to find out moreDisclaimer - Property reference MAI240056. The information displayed about this property comprises a property advertisement. Rightmove.co.uk makes no warranty as to the accuracy or completeness of the advertisement or any linked or associated information, and Rightmove has no control over the content. This property advertisement does not constitute property particulars. The information is provided and maintained by Relo Estate Agents, Covering Grimsby. Please contact the selling agent or developer directly to obtain any information which may be available under the terms of The Energy Performance of Buildings (Certificates and Inspections) (England and Wales) Regulations 2007 or the Home Report if in relation to a residential property in Scotland.
*This is the average speed from the provider with the fastest broadband package available at this postcode. The average speed displayed is based on the download speeds of at least 50% of customers at peak time (8pm to 10pm). Fibre/cable services at the postcode are subject to availability and may differ between properties within a postcode. Speeds can be affected by a range of technical and environmental factors. The speed at the property may be lower than that listed above. You can check the estimated speed and confirm availability to a property prior to purchasing on the broadband provider's website. Providers may increase charges. The information is provided and maintained by Decision Technologies Limited. **This is indicative only and based on a 2-person household with multiple devices and simultaneous usage. Broadband performance is affected by multiple factors including number of occupants and devices, simultaneous usage, router range etc. For more information speak to your broadband provider.
Map data ©OpenStreetMap contributors.




