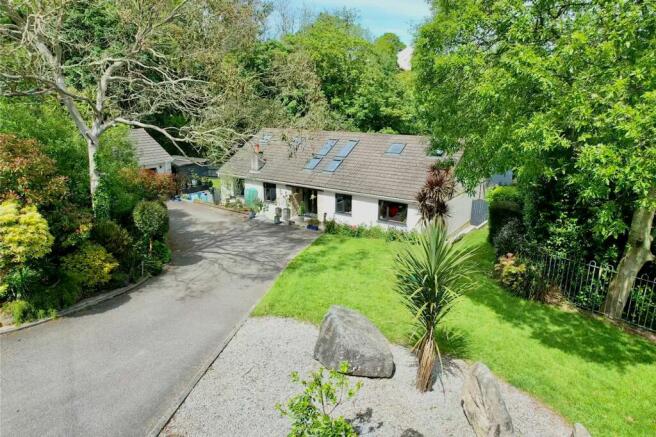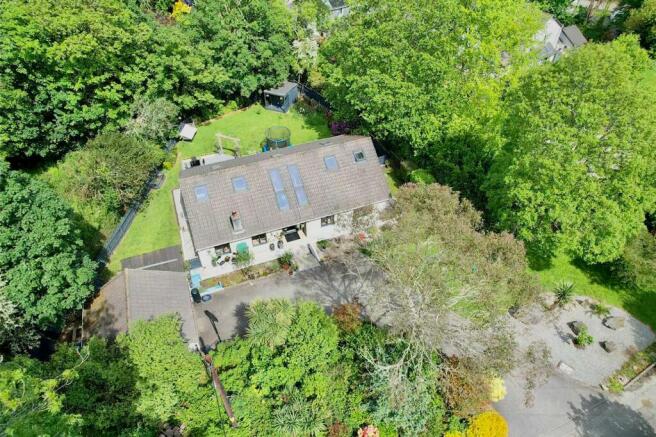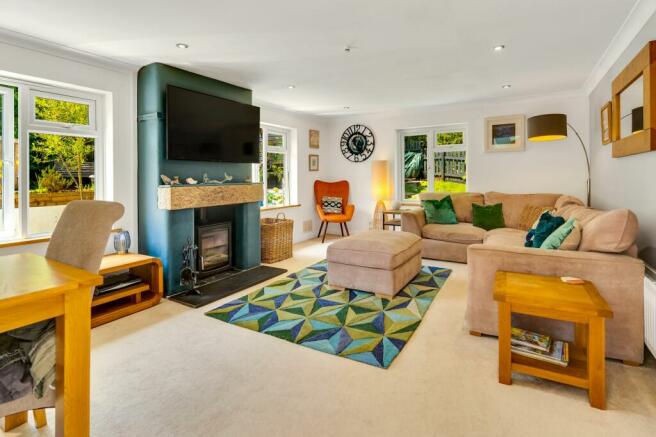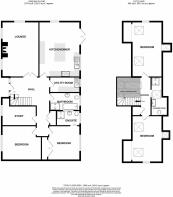
Budock Water, Merry Mit Meadow, TR11

- PROPERTY TYPE
Detached
- BEDROOMS
5
- BATHROOMS
3
- SIZE
1,701 sq ft
158 sq m
- TENUREDescribes how you own a property. There are different types of tenure - freehold, leasehold, and commonhold.Read more about tenure in our glossary page.
Freehold
Key features
- Beautifully presented detached family home in a peaceful location
- Great village location
- 5 Bedrooms, main en suite
- Sitting room
- Kitchen/dining room with central island; utility room
- Private garden
- Garage and ample parking
Description
THE PROPERTY
This property was built in 1997 and started life as a nice but modest bungalow but thanks to our vendors vision and a clever architect the property is now a five bedroom family home that’s flooded with natural light and flows nicely. From the moment one enters into the wide and welcoming hall the space and light are evident, there is a large and well appointed kitchen with a dining area that via French doors gives access to the generously sized rear garden. The sitting room is also generously sized, being almost 300 square feet and having the benefit of a lovely wood burner. Three of the bedrooms are on the ground floor with the master having en-suite facilities. There are two further double bedrooms plus a shower room on the first floor. To the front of the property is a sweeping drive and parking for many vehicles plus a great garage that has storage above.
THE LOCATION
Budock Water is a popular village lying approximately 2 miles from the harbour town of Falmouth. Budock Water has a population of about 1200 with an active community and good everyday facilities which include a pub, CJ's Sanctuary restaurant, Anglican church, shop, numerous clubs, societies and a bus service. There is a lovely walk about thirty minutes away across countryside to Maenporth beach and the southwest coastal path. Falmouth town and harbourside has an eclectic mixture of national shops and independents, together with galleries showcasing local arts and crafts, as well as great places to eat and drink. The Events Square has created a new vibrancy to the harbourside. Events Square is a remarkable success with its quality food, fashion and sailing wear shops. The square hosts events throughout the year, such as the Oyster Festival, the celebrations of Falmouth Week and the Sea Shanty Festival as well as many big name attractions. Falmouth's seafront, on the town's southern side, is about a mile away, with sandy beaches, Henry VIII's Pendennis Castle and access to incredible walks and scenery along the South West Coastal Path. Train stations (Falmouth Town and Penmere Halt) provide a convenient link to the mainline at Truro for Exeter and London, Paddington. There are five primary schools and one secondary school in the town and highly regarded independent preparatory and senior schools in Truro. Falmouth boasts the third largest natural harbour in the world and is renowned for its maritime facilities which offer some of the best boating and sailing opportunities in the country; little wonder the town is consistently ranked as one of the top five places to live in the UK.
EPC Rating: D
ACCOMMODATION IN DETAIL
(ALL MEASUREMENTS ARE APPROXIMATE) Double glazed modern composite panelled front door with obscure glazed windows to the side.
HALLWAY (3.35m x 4.27m)
This large entrance hallway with its Velux windows is light, bright and welcoming. A turning English oak staircase leads to the first floor. Multipane double doors to the sitting room. Door to the kitchen, utility room, bedrooms and family bathroom. Radiator. Spotlighting.
SITTING ROOM (3.99m x 6.1m)
A superb room with windows to the front and side. A focal point of the room is the stylish feature fireplace with wood burning stove and slate hearth. Radiators.
KITCHEN/DINER (4.52m x 6.05m)
Stylish kitchen/diner with a range of quality base and wall-mounted units with under-lit unit lighting. Many meters of useable solid quartz work surface with built-in sink and rivened draining board, window above looking out to the rear garden. The addition of a very large oak central island, a great workstation or breakfast bar. Space for Range Master Infusion oven with 6 gas burners and extractor over. Space for white goods. Dining area to one side. Wooden flooring. Radiator. Windows to two aspects and UPVC double glazed French doors lead out to rear garden.
UTILITY ROOM (1.55m x 3.35m)
Window to the rear. Built in base and eye level wall units. Stainless steel sink. RCD fuse box. Space for white goods.
BEDROOM ONE (3.35m x 3.66m)
Window to the rear. Large built-in wardrobes. Radiator. Door to…..
EN-SUITE (1.52m x 2.44m)
White suite, W/C, glass shower cubicle with plumbed shower with rainfall head and hand attachment. Hand wash basin on vanity unit with back-lit mirror above. High level window to the rear. Wall lights. Extractor. Heated towel radiator.
BEDROOM TWO (3.66m x 4.27m)
Large window over looking the front garden. Radiator.
BEDROOM THREE (3.05m x 3.66m)
(reducing to 6’11”) Window overlooking the front garden. Radiator.
FAMILY BATHROOM (3.35m x 6.05m)
Very nicely presented, white suite comprising hidden flush W/C, double ended bath with central mixer tap, large glass shower cubicle with plumbed shower with rainfall head and hand attachment. Fully tiled. High level window to the rear. Wall lights. Extractor. Heated towel radiator.
LANDING
Galleried landing with Velux windows over, airing cupboard.
BEDROOM FOUR (3.35m x 3.3m)
Three Velux windows plus a further window in the gable. Eaves storage. Radiator. Spotlights.
BEDROOM FIVE (3.35m x 4.9m)
Three Velux windows plus a further window in the gable. Eaves storage. Radiator. Spotlights.
SHOWER ROOM
White suite comprising, W/C, large hand wash basin on vanity unit. Glass shower cubicle with plumbed shower. Chrome heated towel rail. Velux window over. Extractor. Eave cupboard housing water cylinder (solar panel compatible).
Garden
The property is centrally located within a large plot with the front garden having a sweeping tarmacadam driveway that leads to the garage. There is also a lawn area with a hidden/sunken gas tank situated here. REAR AND SIDE GARDEN The side garden has a large wooden shed and storage area, laid to lawn and leads to the rear. The rear garden is laid to lawn and also benefits from a large composite decking area that is accessed via the French doors from the kitchen. Wooden summerhouse. Secure fencing all around.
Parking - Garage
18' x 16' Electric roller shutter vehicular access door with EV charger to one side. Electric lighting and sockets. SERVICES. Mains water, drainage, electric and telecommunications. Gas central heating via the hidden tank in the front garden.
Brochures
Brochure 1- COUNCIL TAXA payment made to your local authority in order to pay for local services like schools, libraries, and refuse collection. The amount you pay depends on the value of the property.Read more about council Tax in our glossary page.
- Band: D
- PARKINGDetails of how and where vehicles can be parked, and any associated costs.Read more about parking in our glossary page.
- Garage
- GARDENA property has access to an outdoor space, which could be private or shared.
- Private garden
- ACCESSIBILITYHow a property has been adapted to meet the needs of vulnerable or disabled individuals.Read more about accessibility in our glossary page.
- Ask agent
Budock Water, Merry Mit Meadow, TR11
NEAREST STATIONS
Distances are straight line measurements from the centre of the postcode- Penmere Station1.0 miles
- Penryn Station1.5 miles
- Falmouth Town Station1.7 miles
About the agent
Headed up by owner John Lay and our talented team of property movers and shakers, each averaging over 10 years in the industry, we promise to see your sale through - promoting, negotiating and nurturing to ensure the best buyer for your home. Our negotiation team strive to get you the best price and our dedicated nurture team work on the progression for your property, making the perfect partnership.
We could wax lyrical about all the reasons that peopl
Industry affiliations

Notes
Staying secure when looking for property
Ensure you're up to date with our latest advice on how to avoid fraud or scams when looking for property online.
Visit our security centre to find out moreDisclaimer - Property reference 7f83b9c7-b9a9-4523-9f24-7486e1d8772e. The information displayed about this property comprises a property advertisement. Rightmove.co.uk makes no warranty as to the accuracy or completeness of the advertisement or any linked or associated information, and Rightmove has no control over the content. This property advertisement does not constitute property particulars. The information is provided and maintained by Heather & Lay, Falmouth. Please contact the selling agent or developer directly to obtain any information which may be available under the terms of The Energy Performance of Buildings (Certificates and Inspections) (England and Wales) Regulations 2007 or the Home Report if in relation to a residential property in Scotland.
*This is the average speed from the provider with the fastest broadband package available at this postcode. The average speed displayed is based on the download speeds of at least 50% of customers at peak time (8pm to 10pm). Fibre/cable services at the postcode are subject to availability and may differ between properties within a postcode. Speeds can be affected by a range of technical and environmental factors. The speed at the property may be lower than that listed above. You can check the estimated speed and confirm availability to a property prior to purchasing on the broadband provider's website. Providers may increase charges. The information is provided and maintained by Decision Technologies Limited. **This is indicative only and based on a 2-person household with multiple devices and simultaneous usage. Broadband performance is affected by multiple factors including number of occupants and devices, simultaneous usage, router range etc. For more information speak to your broadband provider.
Map data ©OpenStreetMap contributors.





