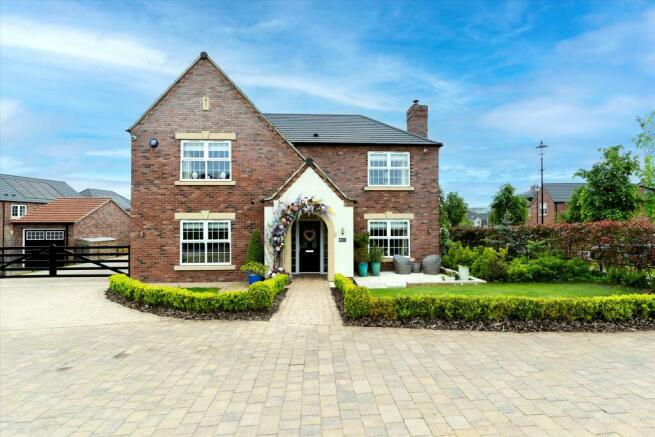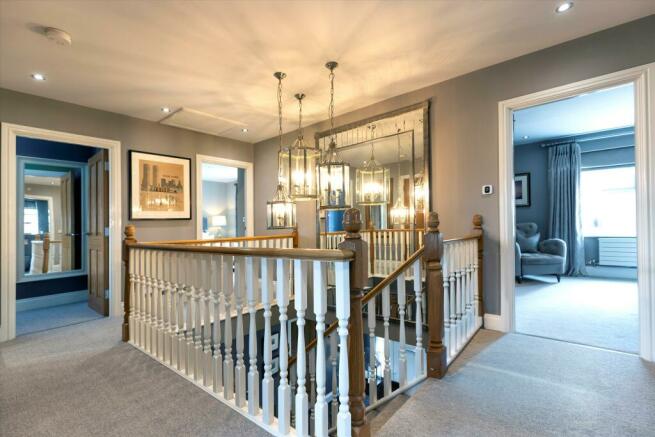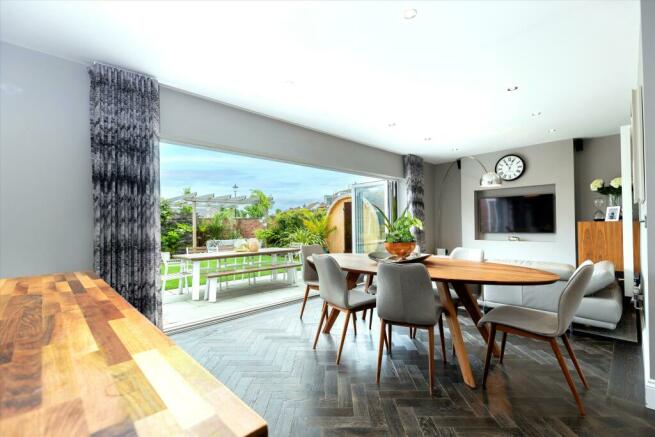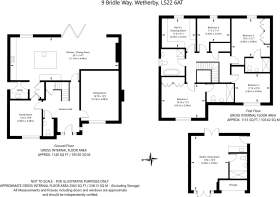
Bridle Way, Wetherby, West Yorkshire, LS22

- PROPERTY TYPE
Detached
- BEDROOMS
5
- BATHROOMS
4
- SIZE
Ask agent
- TENUREDescribes how you own a property. There are different types of tenure - freehold, leasehold, and commonhold.Read more about tenure in our glossary page.
Freehold
Key features
- 5 bedrooms
- 2 reception rooms
- 4 bathrooms
- Modern
- Detached
- Garden
- Sauna
- Home office
- Annexe secondary accommodation
Description
An inviting and spacious reception hall has wood herringbone flooring and a central staircase with open spindle and balustrade leading to a galleried landing. A guest cloakroom/w.c. To the right of the hall is a well-proportioned sitting room with a brick fireplace with an oak mantle and wood-burning stove, Tom Dixon pendant lighting and a window overlooking the front garden. The real hub of the home is the open-plan kitchen/dining/living room, which is ideal for entertaining. The kitchen is fitted with an excellent range of modern shaker style wall and floor units with quartz worksurfaces, a range of integrated appliances including full height fridge and freezer, dishwasher, dual fuel range cooker, extractor hood, dishwasher, the large central island has an inset Belfast Sink and oak breakfasting area, wood herringbone flooring, large picture window, air conditioning, the dining area flows beautifully into the living area, with recessed tv area, for entertaining there is a bespoke fitted wall cabinet with Technics DJ decks and sound system, opening into the garden via bi-fold doors with a remote electric sun canopy with fitted lighting, heating and retractable screen offering shelter and warmth. There is a snug to the front of the property, and a utility room completes the ground floor accommodation.
To the first floor, the spacious galleried landing with full height ceiling gives a feeling of space and grandeur; the principal bedroom is a calming space with an en suite shower room fitted with a modern contemporary suite with a large walk-in shower, vanity wash hand basin, low-level w.c. and fitted mirrored storage, herringbone flooring and part tiling. The second bedroom is at the rear and also benefits from an en suite shower room; there are three further bedrooms, one of which is currently used as a dressing room, which is fitted with an excellent range of bespoke storage. The family bathroom has a large free-standing bath; vanity wash hand basin, low-level w.c and herringbone flooring.
Externally
The property is set back from the road with an enclosed front garden, mainly laid to lawn with a central block paved footpath leading to the entrance porch. A large electrically operated gate leads to a block paved drive with parking for several vehicles and leads to the small garage and home office suite. The enclosed rear garden is laid for ease of maintenance with high-quality astroturf and established borders and raised beds; a large paved terraced area is ideal for year-round al fresco dining and entertaining with a remote canopy and side screening and electric heating, giving year-round use, a well-equipped outdoor kitchen with built-in gas barbeque, charcoal Kamado Joe oven and ample preparation areas. Steps lead to an additional paved patio area adjacent to the office/annexe suite, which offers privacy from the main house, a large timber shed, a luxurious outdoor barrel sauna, and a mains-fed outdoor shower.
Annexe/Home Office Suite
Part of the double garage was recently converted to create a stunning home office suite, with open plan bedroom/home office, en suite shower room and fitted kitchen, doors open out to a paved patio garden. There is a small garage store with remote electric door.
Services
Gas central heating, mains electricity, mains water and drainage
The property is located on the prestigious Spofforth Park estate and within easy reach of the town centre. The delightful market town of Wetherby offers an excellent range of independent shops, bars restaurants and leisure facilities. Popular for the commuter due to its easy access to the A1(M) and M1 and its great connectivity to Leeds, Harrogate and York. For travel farther afield Leeds Bradford International Airport is within easy reach and offers wider travel internationally.
Distances
Wetherby Town Centre 1 mile, Boston Spa 3.5 Miles, Leeds 14 miles, Harrogate 8.5 Miles (All distances are approximate)
Brochures
More Details93014 KF_9 Bridle Wa- COUNCIL TAXA payment made to your local authority in order to pay for local services like schools, libraries, and refuse collection. The amount you pay depends on the value of the property.Read more about council Tax in our glossary page.
- Band: G
- PARKINGDetails of how and where vehicles can be parked, and any associated costs.Read more about parking in our glossary page.
- Yes
- GARDENA property has access to an outdoor space, which could be private or shared.
- Yes
- ACCESSIBILITYHow a property has been adapted to meet the needs of vulnerable or disabled individuals.Read more about accessibility in our glossary page.
- Ask agent
Bridle Way, Wetherby, West Yorkshire, LS22
NEAREST STATIONS
Distances are straight line measurements from the centre of the postcode- Cattal Station5.5 miles
- Starbeck Station6.0 miles
- Hammerton Station6.5 miles
About the agent
We are passionate about property. Our foundations are built on supporting clients in one of the most significant decisions they’ll make in their lifetime. As your partners in property, we act with integrity and are here to help you achieve the very best price for your home in the quickest possible time. We offer a range of services for your property requirements. If you are selling, buying or letting a home, or you need some frank advice and insight on the current property market from our tea
Notes
Staying secure when looking for property
Ensure you're up to date with our latest advice on how to avoid fraud or scams when looking for property online.
Visit our security centre to find out moreDisclaimer - Property reference YRK012467968. The information displayed about this property comprises a property advertisement. Rightmove.co.uk makes no warranty as to the accuracy or completeness of the advertisement or any linked or associated information, and Rightmove has no control over the content. This property advertisement does not constitute property particulars. The information is provided and maintained by Knight Frank, Covering Yorkshire. Please contact the selling agent or developer directly to obtain any information which may be available under the terms of The Energy Performance of Buildings (Certificates and Inspections) (England and Wales) Regulations 2007 or the Home Report if in relation to a residential property in Scotland.
*This is the average speed from the provider with the fastest broadband package available at this postcode. The average speed displayed is based on the download speeds of at least 50% of customers at peak time (8pm to 10pm). Fibre/cable services at the postcode are subject to availability and may differ between properties within a postcode. Speeds can be affected by a range of technical and environmental factors. The speed at the property may be lower than that listed above. You can check the estimated speed and confirm availability to a property prior to purchasing on the broadband provider's website. Providers may increase charges. The information is provided and maintained by Decision Technologies Limited. **This is indicative only and based on a 2-person household with multiple devices and simultaneous usage. Broadband performance is affected by multiple factors including number of occupants and devices, simultaneous usage, router range etc. For more information speak to your broadband provider.
Map data ©OpenStreetMap contributors.





