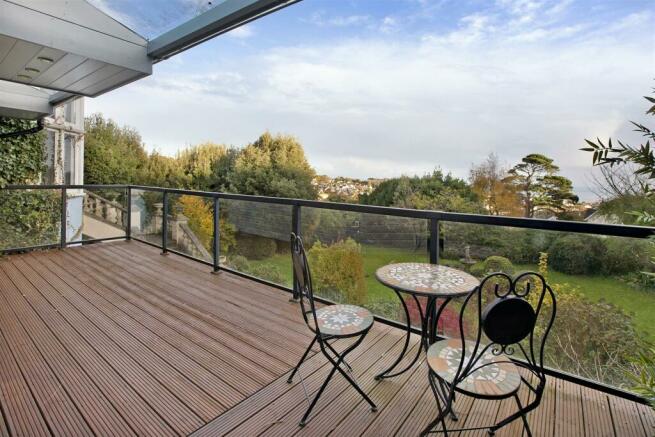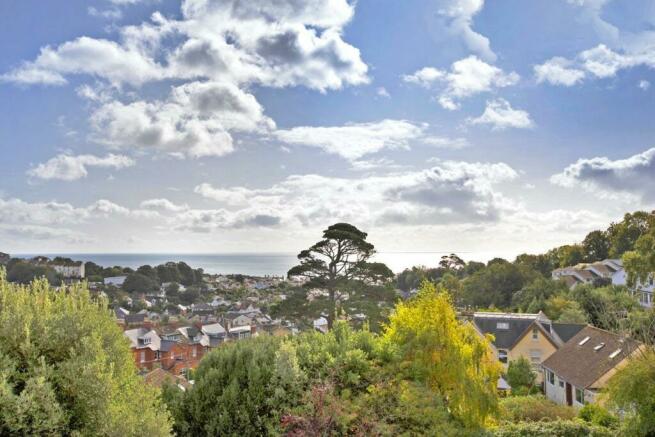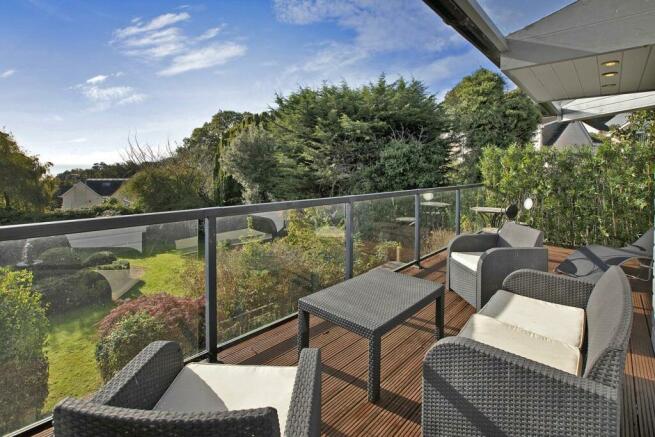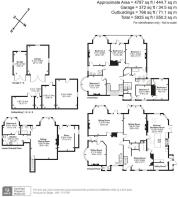
Buckeridge Avenue, Teignmouth

- PROPERTY TYPE
Detached
- BEDROOMS
5
- SIZE
Ask agent
- TENUREDescribes how you own a property. There are different types of tenure - freehold, leasehold, and commonhold.Read more about tenure in our glossary page.
Freehold
Key features
- Impressive detached Edwardian home of nearly 6000 sqft
- Beautiful sea views and lovely period features
- Adaptable accommodation with a self contained 2/3 bedroom annex and one bedroom apartment
- Large garden with sweeping lawns and water feature
- Ample parking, two garages and garden room
- Three bedroom in the main residence
- Less than 1 mile to the beach and town centre
- Freehold
- CTB -
- EPC - D
Description
Situation - El Monte House sits in a commanding position within a favoured residential location, just under a mile from Teignmouth town centre and the promenade. Teignmouth is positioned on the lovely South Devon coastline, approximately 13 miles from the cathedral city and county town of Exeter. There is a fine promenade with sandy beaches, including a classic crescent of imposing Georgian buildings. There are boating opportunities on the estuary and the "back beach" has a selection of pubs and restaurants in a superb marine setting. The town has a wide variety of independent shops and cafes, along with several excellent public houses. There is a supermarket on the west side of the town, along with a recently opened theatre and bowling club close to the sea front. Teignmouth has several primary schools, along with a well-regarded secondary school/Community College, and Trinity School, being a private school offering both primary and secondary education and being a short walk away from El Monte House. There is a mainline railway station offering a direct link to London Paddington. The junction to the A380 via the B3192 is just under 5-miles away, which can be used to access the A38 and the M5, offering an easy commute to Exeter and beyond.
Description - Believed to have been built in 1907 for the Chilean ambassador, El Monte House is a beautiful detached Edwardian residence with versatile accommodation and many outstanding features which convey a real sense of past grandeur and provenance. The accommodation in the main house comprises a grand reception hall with a feature staircase having a beautiful stained glass window above. There are two imposing reception rooms with bay windows at entrance level, along with a study/playroom and a cloakroom. Sitting in an extended part of the property is the large kitchen/dining room with a pantry, a lovely space with a high vaulted ceiling and bespoke units, with this space opening to a sweeping terrace thus providing a good sense of inside/outside living. Leading off the landing in the principal house, there are three good sized bedrooms with an en-suite shower room to bedroom one, and with one of these bedrooms opening to the upper floor veranda. Additionally, adjoining the main body of the house there is a two storey annexe with a separate self-contained entrance from the driveway. This space comprises a sitting room with a kitchenette leading off, a beautiful principal bedroom suite with a stylish en-suite bathroom, a separate shower room and two further inter-connecting bedrooms. The accommodation within the annexe inter-connects with and could easily be re-integrated into the accommodation within the main house. At lower ground floor level there is a separate self-contained apartment with a large sitting room space, with the apartment having a bedroom, a modern kitchen and a shower room. There are many outstanding features within the house, to include feature fireplaces, high ceilings, panel doors and stained glass windows, and the bay windows and balconies on the south east elevation, particularly from the upper floors have lovely views across parts of the town towards the sea. Outside, a gated approach opens to a block paved driveway, which extends from the front to the side of the property. There are beautiful south-east facing gardens, balconies and terraces with sweeping lawns, a nature garden, an ornamental fountain and a nature garden etc. There is also a useful garden room. Additionally there are two garages approached from Buckeridge Avenue with store rooms set beneath and a further outbuilding. There is an EV car charging point and photovoltaic panels.
Directions - From Exeter follow the A30 towards Torquay and Plymouth, once on the A380 keep left towards Teignmouth and Torquay, continue following signs for Teignmouth and Shaldon, turn left on Ashleigh Way, right onto Higher Buckeridge Road, bear right onto Buckeridge Avenue and El Monte will be found to your left.
Accommodation - From the entrance area, there is a marble doorstep and a large panel and leaded light stained glass entrance door with matching arched panel above.
ENTRANCE VESTIBULE With mosaic floor tiles and half height panelling to the walls. There is a cornice to the ceiling and a panel inner door, with a circular leaded light and coloured glass panel.
RECEPTION HALL A fabulous and imposing reception hall with feature oak flooring, a high ceiling following the character of the entrance with another cornice. A grand turning staircase with a carved balustrade and large stained glass leaded light windows on the half landing. Panel doors with finger plates and feature ornate carved architraves open to the principal rooms. There is a fireplace with a tiled surround, a timber mantle over, a raised tiled hearth and a grate for an open fire.
SITTING ROOM A particularly lovely room set out in two parts with a high ceiling having a cornice and central rose. There is an ornate picture rail with feature plasterwork mouldings above, as well as a walk-in splayed bay window with good views over the surrounding area taking in views towards the sea in the distance. The second part of the room offers glassed window doors that opens to the veranda, there is a beautiful circular stained-glass window with arched surround.
DRAWING ROOM The drawing room is another beautiful and imposing room with feature oak panelling. Another cornice to the ceiling and a further walk-in splayed bay window with views over the surrounding area across parts of the town and towards the sea. Within the bay, a door opens to the veranda.
KITCHEN/DINING ROOM Sitting in an extended part of the property, the kitchen/dining room is a great space and a wonderful "hub" for the house. There is a high vaulted timber panel ceiling with inset Velux windows and feature beams. The kitchen is fitted with a bespoke range of high-quality units with timber and granite work surfaces. There is an under mounted double bowl ceramic sink unit with mixer set and feature tiled surrounds and there is an island unit with an expansive area of granite surface. The dining area has ample space for a large table and chairs, the room also benefits from windows overlooking the garden and having views across parts of the town towards the sea. The kitchen/dining area opens to an expansive wrap around timber terrace with glass balustrades providing a good entertaining space. Leading off the kitchen there is a large walk in pantry with shelving, a sash window and ceramic floor tiles.
BEDROOM ONE A spacious room which benefits from a bay window having lovely views across parts of the town taking in the higher reaches of Teignmouth, St Michael's church and having views out to sea. a feature fireplace with painted timber surround, a tiled inset, mantles over and an inset mirror.
Apartment And Annexe - LOWER GROUND FLOOR APARTMENT The lower ground floor suite of rooms are spacious and are arranged as an appealing apartment, the bedroom has a sliding sash bay window overlooking the rear terrace and parts of the back garden, timber effect flooring and a double radiator.
TWO STORY ANNEXE The two storey annexe functions as a separate unit within the house that could easily be integrated back into the primary accommodation. The annexe main bedroom also benefits from another beautiful bay window having tremendous views across the higher reaches of Teignmouth and out to sea.
Gardens - Feature cast iron gates along with a cast iron pedestrian gate open to the expansive driveways, which are laid to block paving and extend from the front to the side of the property with an inset shaped bed with bay tree and shrubs. Set below the garages uPVC double glazed doors open to two useful store rooms and, besides the store rooms there is a useful external conservatory/potting shed with uPVC double glazed entrance doors. Set beside the garages there is a two-tier productive vegetable garden and from here a meandering paved pathway descend through a shrubbery to the main expanse of garden. There is an EV car charging point and the expansive frontage is primarily enclosed by feature brick walling and shrubs. The rear gardens and terraces form something really quite special. Immediately behind the house there is a paved and tiled under-cover terrace. Set above this is the aforementioned entrance level veranda, which has French chateaux-style twin steps rising to a lower entrance terrace with further steps rising to the veranda itself, which has feature arched timber-work, supported by pillars making this a great spot to contemplate the views and surroundings. There is a higher-level lawn with a circular pond. From the upper terrace, steps with a cast iron balustrade to either side descend to the expansive lower lawn, a lovely level shaped lawn with a large central ornamental pond with feature stone-work surrounds and a central stone island with statue and fountain. The lower lawn is primarily enclosed by mature trees with conifers, yews and an evergreen oak etc and on the west side of the lawn an opening lead through to a nature garden being another large space with cherry tree etc.
Services - Current Council Tax - G
Utilities - Mains electric, water, drainage, telephone and broadband
Heating - Gas central heating system
Tenure - Freehold
Standard, ultrafast and superfast broadband available. EE, O2, Three and Vodafone mobile networks available (Ofcom).
Brochures
Buckeridge Avenue, Teignmouth- COUNCIL TAXA payment made to your local authority in order to pay for local services like schools, libraries, and refuse collection. The amount you pay depends on the value of the property.Read more about council Tax in our glossary page.
- Band: G
- PARKINGDetails of how and where vehicles can be parked, and any associated costs.Read more about parking in our glossary page.
- Yes
- GARDENA property has access to an outdoor space, which could be private or shared.
- Yes
- ACCESSIBILITYHow a property has been adapted to meet the needs of vulnerable or disabled individuals.Read more about accessibility in our glossary page.
- Ask agent
Buckeridge Avenue, Teignmouth
NEAREST STATIONS
Distances are straight line measurements from the centre of the postcode- Teignmouth Station0.6 miles
- Dawlish Station2.4 miles
- Dawlish Warren Station4.0 miles
About the agent
Stags' Exeter office is in the heart of the business district of Southernhay close to the Princesshay shopping centre. The building is a beautiful Grade II* Listed former townhouse, with the offices being set out over five floors. The residential sales and residential lettings departments for the Exeter region, the Holiday Complex department, Farms and Land department and Professional Services department for the whole of the West Country can be found here.
Stags has been a dynamic influ
Industry affiliations





Notes
Staying secure when looking for property
Ensure you're up to date with our latest advice on how to avoid fraud or scams when looking for property online.
Visit our security centre to find out moreDisclaimer - Property reference 33124426. The information displayed about this property comprises a property advertisement. Rightmove.co.uk makes no warranty as to the accuracy or completeness of the advertisement or any linked or associated information, and Rightmove has no control over the content. This property advertisement does not constitute property particulars. The information is provided and maintained by Stags, Exeter. Please contact the selling agent or developer directly to obtain any information which may be available under the terms of The Energy Performance of Buildings (Certificates and Inspections) (England and Wales) Regulations 2007 or the Home Report if in relation to a residential property in Scotland.
*This is the average speed from the provider with the fastest broadband package available at this postcode. The average speed displayed is based on the download speeds of at least 50% of customers at peak time (8pm to 10pm). Fibre/cable services at the postcode are subject to availability and may differ between properties within a postcode. Speeds can be affected by a range of technical and environmental factors. The speed at the property may be lower than that listed above. You can check the estimated speed and confirm availability to a property prior to purchasing on the broadband provider's website. Providers may increase charges. The information is provided and maintained by Decision Technologies Limited. **This is indicative only and based on a 2-person household with multiple devices and simultaneous usage. Broadband performance is affected by multiple factors including number of occupants and devices, simultaneous usage, router range etc. For more information speak to your broadband provider.
Map data ©OpenStreetMap contributors.





