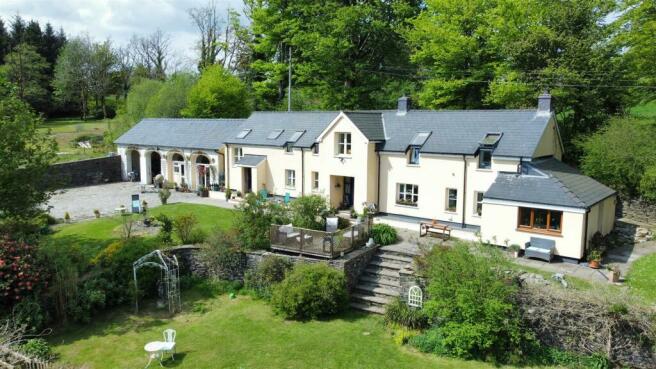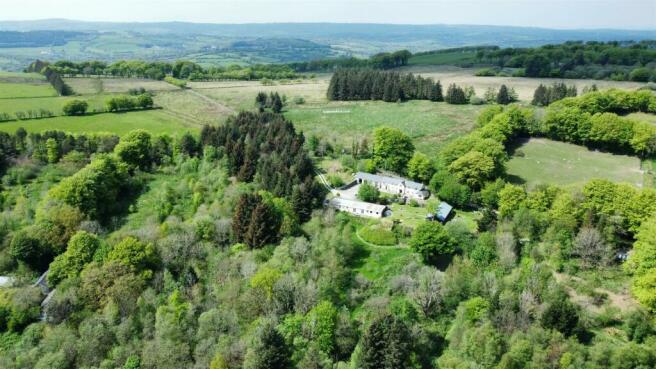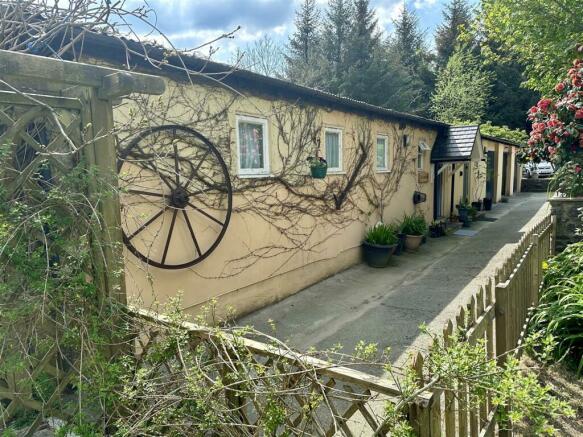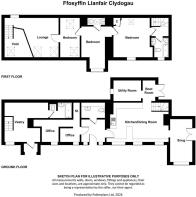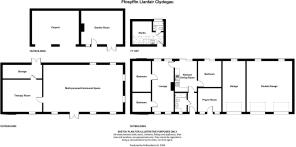Llanfair Clydogau, Lampeter
- PROPERTY TYPE
Smallholding
- BEDROOMS
7
- BATHROOMS
5
- SIZE
Ask agent
Key features
- Diversely appealing Country Property
- Set in picturesque unspoilt countryside
- Haven for Wildlife
- Don't miss the chance to make this charming retreat your new home
- 3 Bedroomed Main House & 3 Bedroomed Cottage and 1 bed holiday let (stone building)
- 3 Garagres, 2 Carports and multiple car parking areas
- Lovely gardens & Grounds
- 10.5 acres with stream boundary & option to buy an extra 20.5 acres
- A perfect blend of traditional charm and modern comfort
- Contact us today to arrange a viewing and experience the magic of this wonderful property for yourself
Description
The detached 3 bedroomed cottage known as The Granary offers a peaceful sanctuary for rest and relaxation, and even has a prayer room and 3 garages, a separate purpose built studio/workshop/retreat centre. Ty Twt a separate 1 double bedroom small dwelling with kitchen and bathroom - making it an ideal retreat, holiday complex or with room for all the family.
Don't miss the chance to make this charming retreat your new home. Embrace the tranquillity of rural life and create lasting memories in this beautiful countryside setting. Contact us today to arrange a viewing and experience the magic of this wonderful property for yourself.
Location - Imagine waking up to the sound of birds chirping and the gentle breeze rustling through the trees – a truly idyllic way to start your day. Delightfully situated in the foothills of the Cambrian mountains amidst rolling countryside, being secluded yet not remote, conveniently only some 15 minutes from the university and market town of Lampeter that provides a good range of everyday facilities & amenities including large supermarkets such as Sainsburys and Co-op.
Description - 'Solice for the Soul' - this really does describe this wonderful property and its location. The attractive residential appeal of the main residence together with the flexibility of the extra 3 bedroomed self contained accommodation of the cottage and this superb offering of the studio along with the potential of the garden room and adjoining workshop and the 1 bedroom dwelling known as Ty Twt, make this a diversely appealing property suitable for a range of purchasers. The property is serviced via mains electricity, private water and private drainage with oil fired central heating to the main house and The Granary together with super fast fibre broadband connected.
The Main Residence - Ffos Y Ffin - There is the potential of dividing the main residence in to two independent units if so required with the property having two staircases to add further flexibility to this property, and is externally insulated.
The accommodation provides the following:_
Front Entrance Door To - -
Hallway - An inviting space with a quarry tile floor
Cloakroom Off - Having w.c., and wash hand basin with hot water heater
Kitchen/Dining Room - 6.96m x 4.39m (22'10" x 14'5") - The heart of this lovely home with a wooden floor and tongue and groove ceiling, extensive range of kitchen units at base and wall level incorporating ceramic sink unit, space for Range with cooker hood over, breakfast bar
Dining Area - with wood burning stove and storage cupboard off
Side Sun Lounge - With French doors to side, tongue and groove ceiling, front window
Utility Area - Accessed via steps up from kitchen with lobby having rear entrance door -
Utility Room - 3.15m x 2.36m (10'4" x 7'9") - With plumbing and space for automatic washing machine, tumble dryer, freezer space, side window.
Off Hallway - Office - 1.57m x 1.35m (5'2" x 4'5") - A lovely snug/study/working area
Further Main Office Study Area - 4.75m x 2.46m (max) (15'7" x 8'1" (max)) - With recessed storage area, front window, this leads in to the -
Feature Living Area - 4.45m x 5.84m overall (14'7" x 19'2" overall) - having a mezzanine over with separate entrance door.
First Floor - Mezzanine Balcony - With 3 velux roof windows, double aspect windows, creating a light, airy space, Door to - Bedroom 3
Bedroom 3 - 4.45m x 2.26m (14'7" x 7'5") - 2 Velux roof windows
Through Bedroom 2 - 4.42m x 2.69m (14'6" x 8'10") - With front window, door to -
Ensuite Cloakroom - With w.c., and wash hand basin, velux roof window, door to -
Main Bedroom 1 - 4.45m x 4.29m (14'7" x 14'1") - Also accessed via independent staircase from kitchen area, having front window, rear velux window, exposed 'A' frames with recessed wardrobe and corner storage cupboard, door to - Landing
Landing - Staircase down to kitchen/living room, Door to Bathroom, and Bedroom 1
Bathroom - With a 3-piece suite comprising of a bath, spa shower, wash hand basin, w.c.,
Garden Room - 6.48m x 5.13m (21'3" x 16'10") - to the side of the main residence is a fantastic Mediterranean styled garden room , accessed via double opening French doors with further side door. This has a high ceiling height making it a great room for entertaining
Garden Room Internal -
Garden Room Internal -
Adj Car Port - 7.09m x 4.80m (23'3" x 15'9") - A useful storage space or again in our opinion with conversion potential (subject to planning)
The Granary - Set across in the lower garden from the main residence is an attractive detached 3 bedroom self contained cottage with a -
Independently Accessed Prayer Room - 11'10" x 11'6" -
The Granary - Door to - bathroom and kitchen
Bathroom - With oil fired central heating boiler, bath having shower unit over, wash hand basin, toilet, front window, extractor fan
Kitchen/Dining Room - 5.13m x 3.61m (16'10" x 11'10") - With sliding patio doors to rear having exposed pine flooring, beamed ceiling, range of base units incorporating single drainer sink unit, fridge, fridge freezer, lpg cooker point, plumbing and space for automatic washing machine, door to -
Main Bedroom - 4.19m x 3.61m (13'9" x 11'10") - Rear sliding patio doors to take advantage of the views
Living Room/Dinning Room - 7.72m x 3.38m (25'4" x 11'1") - A large room with beamed ceiling, pine flooring, feature wood burning stove, doors to bedroom 2 and 3
Bedroom 2 - 4.75m x 2.82m (15'7" x 9'3") - Pine flooring, beamed ceiling,
Bedroom 3 - 2.74m'2.74m x 2.82m (9''9" x 9'3") - Front window, exposed pine flooring , beamed ceiling.
Studio/Yoga/Retreat Building - 17.98m.1.22m x 7.01m.1.83m (59.4 x 23.6) - This is a great detached timber built building offering great amount of potential either as a studio or gym etc.
Studio/Yoga Area - 12.04m x 7.16m (39'6" x 23'6") - , having an open vaulted ceiling and concreted floor with seven windows to allow plenty of light in to this fantastic area, door to therapy room
Adjoining Therapy Room - 5.99m x 5.51m (19'8" x 18'1") - With base units incorporating single drainer sink unit, door to
Rear Workshop Area - 5.99m x 2.31m (19'8" x 7'7") - With double doors to allow access for garden machinery etc.
Ty Twt: - Set away from the main homestead is a lovely home styled cottage, currently used as a holiday let offering open plan double bedroom accommodation with kitchen facilities having base unit, single drainer sink unit. This is a light and welcoming accommodation with four sky lights to the front and also has a bathroom with bath, with shower over, wash hand basin, toilet and lpg boiler. This provides a great income generating potential from a glamping style opportunity.
Ty Twt Internal -
Ty Twt Bathroom -
Externally - The property is approached via private driveway leading with ample parking and turning space, the property boasts a lovely garden where you can enjoy al fresco dining on the decking overlooking the lower garden or simply soak up the sunshine on a lazy afternoon together with wooded areas, a pond, paddock and stream boundary with the option of purchasing more land if required.
The surrounding picturesque countryside offers ample opportunities for outdoor activities, as well as being a haven for wildlife which you can enjoy from the impressive raised decked terrace to the front of the main house.
Land - The property stands in a nice wooded area surrounded by mature trees, being a haven for wildlife and is initially offered with some 10.5 acres including conservation areas, ponds and paddock, having a stream boundary with the option of a further 20.5 acres a total of 31 acres if required.
The area is renowned for its wildlife being located within a red squirrel conservation area and also we understand with work having been carried out to investigate the water vole population of the Nant Clywedog Uchaf being a tributary of the Teifi river, that is part of the property. The area is also species rich in respect of birds with red kites, buzzards, wood peckers amongst other species regularly seen in the area.
Optional Land - There is the option of purchasing a further approximately 20.5 acres of mixed pasture and woodland (price by negotiation).
Council Tax Band: - Main Residence - Band D - amount payable £2104
The Granary - This is currently assessed as a holiday cottage with business rates Rateable Value £5,600 which qualifies for small business rates relief
Directions - What3words: banana.hogs.deflated
Brochures
Llanfair Clydogau, LampeterBrochureEnergy Performance Certificates
EE RatingLlanfair Clydogau, Lampeter
NEAREST STATIONS
Distances are straight line measurements from the centre of the postcode- Cynghordy Station11.8 miles
Notes
Disclaimer - Property reference 33124388. The information displayed about this property comprises a property advertisement. Rightmove.co.uk makes no warranty as to the accuracy or completeness of the advertisement or any linked or associated information, and Rightmove has no control over the content. This property advertisement does not constitute property particulars. The information is provided and maintained by Evans Bros, Lampeter. Please contact the selling agent or developer directly to obtain any information which may be available under the terms of The Energy Performance of Buildings (Certificates and Inspections) (England and Wales) Regulations 2007 or the Home Report if in relation to a residential property in Scotland.
Map data ©OpenStreetMap contributors.
