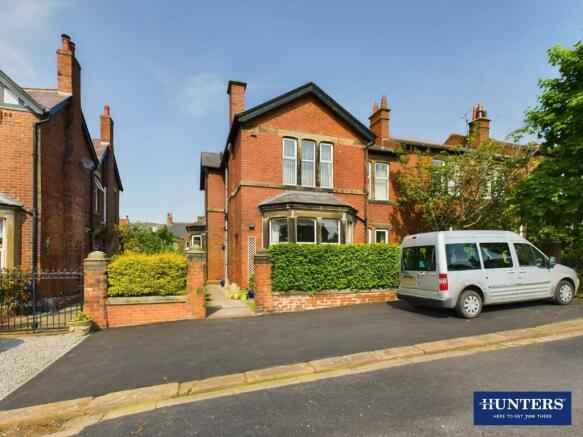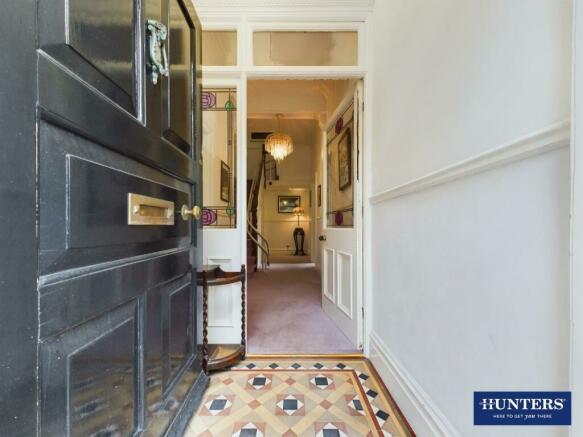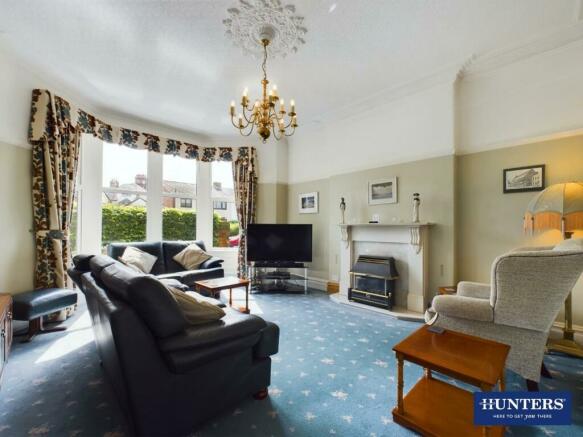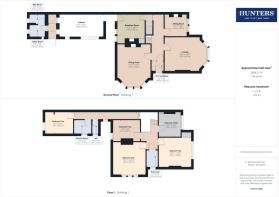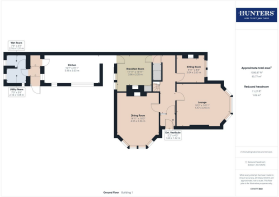Carlton Gardens, Stanwix, Carlisle, CA3

- PROPERTY TYPE
Semi-Detached
- BEDROOMS
5
- BATHROOMS
3
- SIZE
Ask agent
- TENUREDescribes how you own a property. There are different types of tenure - freehold, leasehold, and commonhold.Read more about tenure in our glossary page.
Freehold
Key features
- Magnificent Semi-Detached Family Home
- Peacefully Located within an Exclusive 'North of the River' Location
- Retaining a Wealth of Character and Original Features
- Four Reception Rooms, Two with Bay Windows
- Five Double Bedrooms
- Wet Room, Bathroom and Shower Room
- Beautiful Walled Rear Garden with Lawn & Patio
- Substantial Detached Garage with EV Charger
- Gas Central Heating and Double Glazing Throughout
- EPC - D
Description
The accommodation briefly comprises entrance vestibule, hallway, lounge, dining room, sitting room, breakfast room, kitchen, rear hall, utility room and wet room to the ground floor with a split-level landing, five double bedrooms, bathroom, shower room and WC on the first floor. Externally the property has a walled garden to the rear, small gardens to the front and side and a detached garage to the rear. Gas central heating and double glazing throughout. EPC - D and Council Tax Band - E.
Situated within Carlton Gardens, a highly sought after location to the North of Carlisle, just off Stanwix Bank & Scotland Road, with local amenities including convenience store, newsagents, public houses, and restaurants all within walking distance. For the little ones, you have the desirable Stanwix Primary School close by and reputable Secondary Schools nearby and within the City Centre. Access to a range of major transport routes including the M6 (J44), A69, A7 and A595 are all within a short drive.
Entrance Vestibule - Entrance door from the front with feature glazed door to the hallway and original tiled flooring.
Hallway - Internal doors to the lounge, dining room, sitting room and breakfast room, stairs to the first floor split-level landing, under-stairs cupboard with lighting, and radiator. Fitted to the staircase is a Handicare stairlift.
Lounge - Double glazed bay window to the front aspect, radiator and gas fire.
Dining Room - Double glazed bay window to the side aspect, two radiators and gas stove.
Sitting Room - Double glazed window to the front aspect, radiator and gas fire.
Breakfast Room - Double glazed window to the rear aspect, built-in cupboard beside the chimney breast, feature wine-rack unit, wood-burning stove, wall-mounted gas boiler, radiator, ceiling-mounted wooden clothes airer and internal door to the kitchen.
Kitchen - A contemporary fitted kitchen comprising a range of base, wall, drawer and tall storage units with stone worksurfaces, matching upstands and tiled splashbacks above. Freestanding Rangemaster stove with Rangemaster extractor hood, integrated NEFF microwave, integrated NEFF dishwasher, Fisher & Paykel American Fridge Freezer, two-bowl Belfast sink with mixer tap, recessed spotlights, three double glazed windows to the rear aspect, tiled flooring, underfloor heating and internal door to the rear hall.
Rear Hall - Internal door to the utility room and external door to the rear garden.
Utility Room - Fitted base, wall and tall units with wooden worksurface and tiled splashbacks. Bosch washing machine, Bosch tumble drier, one bowl Belfast sink with mixer tap, tiled flooring, two double glazed windows to the rear aspect and internal door to the wet room.
Wet Room - Three piece suite comprising WC, pedestal wash hand basin and wet room shower with mains powered shower. Fully-tiled walls, tiled flooring, radiator, extractor fan and an obscured double glazed window.
Landing - With stairs up from the ground floor hallway, with internal doors to four bedrooms and bathroom on the main landing with internal doors to bedroom five, shower room and WC on the split level. One double glazed window to the rear aspect and a feature stain-glazed skylight window.
Bedroom One - Double glazed windows to the side aspect, radiator and exposed floorboards.
Bedroom Two - Double glazed window to the front aspect, radiator, retained fireplace and built-in cupboard.
Bedroom Three - Double glazed window to the front aspect, radiator, retained fireplace and built-in cupboard.
Bedroom Four - Double glazed window to the rear aspect, radiator and retained fireplace.
Bathroom - Three piece suite comprising WC with high-level cistern, pedestal wash hand basin and roll-top bath with hand shower attachment. Part-tiled walls, tiled flooring, chrome towel radiator, recessed spotlights, extractor fan and an obscured double glazed window.
Bedroom Five - Double glazed window to the rear aspect and radiator.
Shower Room - Two piece suite comprising vanity wash hand basin and Matki step-in shower enclosure with mains powered shower and rainfall shower head. Part-tiled walls, tiled flooring, chrome towel radiator, recessed spotlights, extractor fan and an obscured double glazed window.
Wc - Comprising WC, part-tiled walls, tiled flooring, recessed spotlights and an obscured double glazed window.
External - To the front of the property is a small front and side garden area which benefits from mature trees, shrubs, lawn and hedging. An access pathway from the pavement through double brick gateposts provides access down the side of the property towards the front door and beyond to the rear garden. To the rear of the property is a beautifully landscaped walled garden complete with a lawn, vegetable patches, paved seating area and concrete pathways. A gate at the bottom of the garden provides access to the rear lane. Further to the rear elevation is a cold water tap with outdoor sink. Directly in-front of the property within Carlton Gardens is a generous tarmac area allowing parking for multiple vehicles however this does not form part of the title.
Garage - A recently constructed detached garage complete with an electric roller garage door from the rear lane, with a pedestrian access door from the rear garden. Internally the garage benefits from a generous number of power sockets, lighting, EV charger and three double glazed windows.
What3words - For the location of this property please visit the What3Words App and enter - drill.after.career
Brochures
Carlton Gardens, Stanwix, Carlisle, CA3- COUNCIL TAXA payment made to your local authority in order to pay for local services like schools, libraries, and refuse collection. The amount you pay depends on the value of the property.Read more about council Tax in our glossary page.
- Band: E
- PARKINGDetails of how and where vehicles can be parked, and any associated costs.Read more about parking in our glossary page.
- Yes
- GARDENA property has access to an outdoor space, which could be private or shared.
- Yes
- ACCESSIBILITYHow a property has been adapted to meet the needs of vulnerable or disabled individuals.Read more about accessibility in our glossary page.
- Ask agent
Carlton Gardens, Stanwix, Carlisle, CA3
NEAREST STATIONS
Distances are straight line measurements from the centre of the postcode- Carlisle Station1.0 miles
- Dalston Station4.5 miles
- Wetheral Station4.5 miles
About the agent
Hunters started in 1992, founded on the firm principles of excellent customer service, pro-activity and achieving the best possible results for our customers. These principles still stand firm and we are today one of the UK's leading estate agents with over 200 branches throughout the country. Our ambition is to become the UK's favourite estate agent and by keeping the customer at the very heart of our business, we firmly believe we can achieve this.
Industry affiliations


Notes
Staying secure when looking for property
Ensure you're up to date with our latest advice on how to avoid fraud or scams when looking for property online.
Visit our security centre to find out moreDisclaimer - Property reference 33124267. The information displayed about this property comprises a property advertisement. Rightmove.co.uk makes no warranty as to the accuracy or completeness of the advertisement or any linked or associated information, and Rightmove has no control over the content. This property advertisement does not constitute property particulars. The information is provided and maintained by Hunters, Carlisle. Please contact the selling agent or developer directly to obtain any information which may be available under the terms of The Energy Performance of Buildings (Certificates and Inspections) (England and Wales) Regulations 2007 or the Home Report if in relation to a residential property in Scotland.
*This is the average speed from the provider with the fastest broadband package available at this postcode. The average speed displayed is based on the download speeds of at least 50% of customers at peak time (8pm to 10pm). Fibre/cable services at the postcode are subject to availability and may differ between properties within a postcode. Speeds can be affected by a range of technical and environmental factors. The speed at the property may be lower than that listed above. You can check the estimated speed and confirm availability to a property prior to purchasing on the broadband provider's website. Providers may increase charges. The information is provided and maintained by Decision Technologies Limited. **This is indicative only and based on a 2-person household with multiple devices and simultaneous usage. Broadband performance is affected by multiple factors including number of occupants and devices, simultaneous usage, router range etc. For more information speak to your broadband provider.
Map data ©OpenStreetMap contributors.
