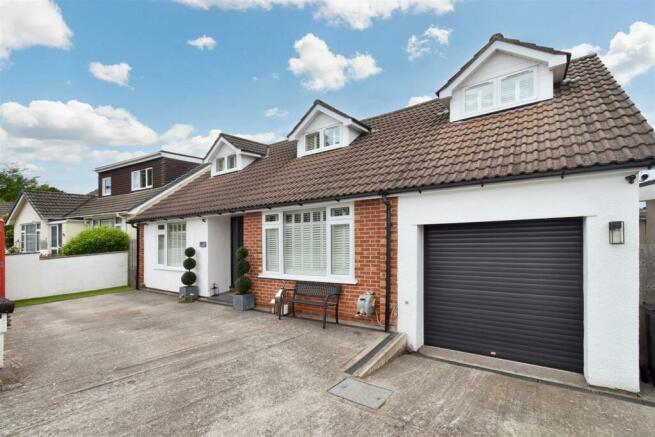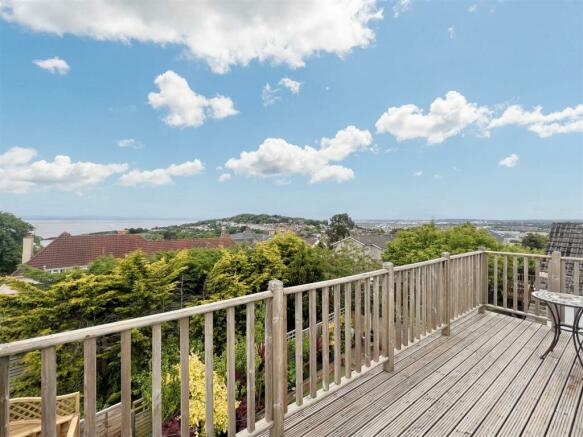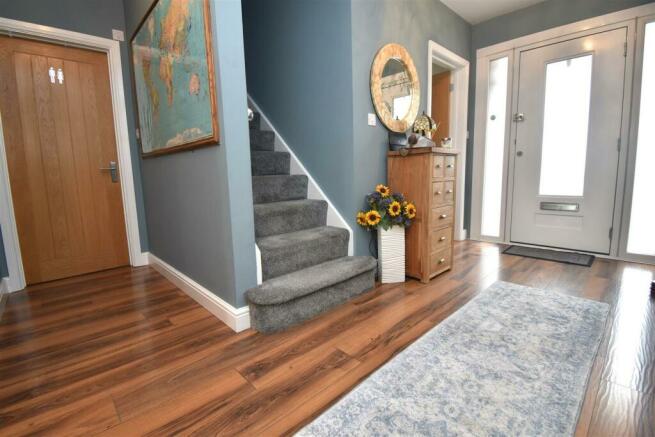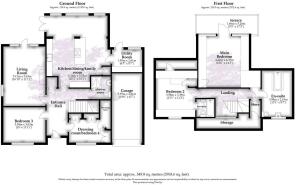
Combe Avenue, Portishead

- PROPERTY TYPE
Detached Bungalow
- BEDROOMS
3
- BATHROOMS
3
- SIZE
Ask agent
- TENUREDescribes how you own a property. There are different types of tenure - freehold, leasehold, and commonhold.Read more about tenure in our glossary page.
Freehold
Key features
- Detached chalet bungalow
- Estuary views
- First floor roof terrace
- Stunning principle bedroom suite
- Diverse accommodation
- Open plan kitchen/dining/living space
- Excellent condition throughout
- Garage and off road pakring
Description
Upon entering, you are greeted by three spacious reception rooms that offer versatile living spaces for you to relax and entertain in. With three/four bedrooms and three bathrooms, there is ample room for the whole family to enjoy.
One of the standout features of this property is the individual dormer bungalow design, which adds character and charm to the home. The flexible accommodation layout allows you to tailor the space to suit your needs, whether you require a home office, a dressing room, or a guest bedroom.
Parking will never be an issue with space for up to four vehicles, making it convenient for both residents and guests. As you step outside, you are treated to far-reaching estuary views that provide a picturesque backdrop to your everyday life. The fantastic estuary views can be enjoyed from various vantage points within the property, adding a touch of tranquillity to your surroundings.
Impeccably presented throughout, this chalet bungalow is ready for you to move in and make it your own. Don't miss out on the opportunity to own a home that combines comfort, style, and breath-taking views in one package. Contact us today to arrange a viewing and experience the beauty of this property for yourself.
Accommodation Comprising; -
Entrance Hall - A spacious entrance hall is accessed via a composite door. Wood effect flooring, oak doors to the living room, kitchen/family room, bedroom three, bedroom four/dressing room, downstairs shower room and airing cupboard. Stairs rise to the first floor.
Living Room - A spacious dual aspect living room with a glazed door leading onto a recently renovated deck area and a window to the side aspect. Features an open fireplace with cast iron surround and two radiators.
Kitchen/Family - A modern open space ideal for entertaining, that is truly the heart of this fantastic property. Finished to an exacting standard, the kitchen has a range of high gloss base units with solid wooden butcher block work surface and an inset ceramic butlers sink, with grey tiled splashback. Wooden flooring throughout, with four large casement windows and a feature radiator. The island is a real focal point of the kitchen, providing a great work surface, storage and seating for six, as well as a freestanding range style oven. An American fridge freezer with matte grey units surrounding, as well as the original built in pantry providing multiple storage options. There is ample space for both dining and living, a glazed door overlooks and leads onto the rear deck allowing effortless use of the indoor outdoor space. A glazed door gives access to the laundry and utility room.
Utility Room - Plumbing and provisions for a washing machine and tumble dryer, freestanding units, window and glazed door overlooking and leading down to the garden. An internal fire door allows access to the garage.
Bedroom Three - A great sized double bedroom with a large window to the front aspect, plantation style shutters and radiator.
Bedroom Four/Dressing Room - Currently fitted as a dressing room with a range of matte grey fitted wardrobes. The corner wardrobe opens to provide access to a dressing table area. Large window to the front aspect with plantation style shutters, radiator.
Downstairs Shower Room - A modern shower room fitted with a three piece suite comprising; enclosed shower, low level WC, Vanity style sink with storage under, wall mounted hand dryer, feature wall mirror and unique feature flooring, crafted from thousands of 1 pence pieces.
First Floor Landing - A light filled area with a large window to the front aspect, with plantation style shutters and bookcases. Doors to bedroom two and the main bedroom suite.
Principle Bedroom Suite - An entrance area provides access to the en-suite, bedroom area and extremely useful storage room with a door into the eaves space. The bedroom area has ample space for a super king sized bed and a full wall of glazing makes the very best of the far reaching views. A glazed door provides access onto the first floor terrace, the ideal place to have a morning coffee overlooking the Severn Estuary and Welsh hills.
Roof Terrace - A fully decked terrace with balustrading offering far reaching views of the Estuary and Welsh hills beyond. Accessed via the main bedroom.
En-Suite - With a real feeling of luxury, the en-suite has been fitted tastefully with a cast iron freestanding bath tub and a large Velux above. Low level WC and vanity style sink with storage under. Chrome heated towel rail and window to the front aspect with plantation style shutters.
Bedroom Two - A spacious double bedroom with a window to the front aspect, fitted plantation shutters and a large velux window to the rear. Doors to the wardrobe/cupboard, eaves storage and access to the en-suite
En-Suite - A three piece suite comprising; panel bath, low level wc and vanity style sink with storage under. Tiled splashback and chrome heated towel rail.
Garage And Parking - A larger than average single garage with a remote controlled electric, light up roller door. The garage has exceptional ceiling height, making it the perfect workshop. A driveway provides ample parking to the front of the property.
Gardens - Accessed via the living room, kitchen and utility room, a recently laid raised decking is the perfect place to enjoy alfresco dining with a pleasant outlook. Steps lead down from the raised deck to an artificial lawn with mature shrub borders. Large shed on a gravel area, door to storage room under the decking and three doors giving access to the undercroft stores. Side access with a gate to the front driveway.
Brochures
Combe Avenue, Portishead- COUNCIL TAXA payment made to your local authority in order to pay for local services like schools, libraries, and refuse collection. The amount you pay depends on the value of the property.Read more about council Tax in our glossary page.
- Ask agent
- PARKINGDetails of how and where vehicles can be parked, and any associated costs.Read more about parking in our glossary page.
- Yes
- GARDENA property has access to an outdoor space, which could be private or shared.
- Yes
- ACCESSIBILITYHow a property has been adapted to meet the needs of vulnerable or disabled individuals.Read more about accessibility in our glossary page.
- Ask agent
Combe Avenue, Portishead
NEAREST STATIONS
Distances are straight line measurements from the centre of the postcode- Avonmouth Station3.3 miles
- St. Andrews Road Station3.8 miles
- Shirehampton Station4.1 miles
About the agent
Welcome to Goodman & Lilley- Portishead
You want to sell your home for the best possible price, as quickly as possible and as smoothly as possible.
As winners of The Negotiator Awards 'South West Agency of the Year 2016', it cements our position as a trusted and professional agent within the North Somerset and Bristol market. We couldn't be prouder to continually innovate, inspire and re-build a positive attitude toward
Industry affiliations

Notes
Staying secure when looking for property
Ensure you're up to date with our latest advice on how to avoid fraud or scams when looking for property online.
Visit our security centre to find out moreDisclaimer - Property reference 33124242. The information displayed about this property comprises a property advertisement. Rightmove.co.uk makes no warranty as to the accuracy or completeness of the advertisement or any linked or associated information, and Rightmove has no control over the content. This property advertisement does not constitute property particulars. The information is provided and maintained by Goodman & Lilley, Portishead. Please contact the selling agent or developer directly to obtain any information which may be available under the terms of The Energy Performance of Buildings (Certificates and Inspections) (England and Wales) Regulations 2007 or the Home Report if in relation to a residential property in Scotland.
*This is the average speed from the provider with the fastest broadband package available at this postcode. The average speed displayed is based on the download speeds of at least 50% of customers at peak time (8pm to 10pm). Fibre/cable services at the postcode are subject to availability and may differ between properties within a postcode. Speeds can be affected by a range of technical and environmental factors. The speed at the property may be lower than that listed above. You can check the estimated speed and confirm availability to a property prior to purchasing on the broadband provider's website. Providers may increase charges. The information is provided and maintained by Decision Technologies Limited. **This is indicative only and based on a 2-person household with multiple devices and simultaneous usage. Broadband performance is affected by multiple factors including number of occupants and devices, simultaneous usage, router range etc. For more information speak to your broadband provider.
Map data ©OpenStreetMap contributors.





