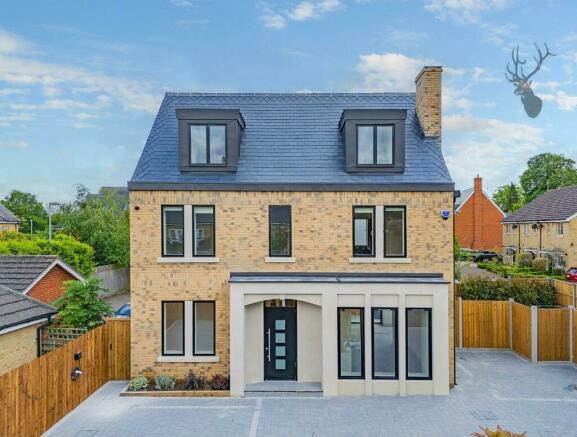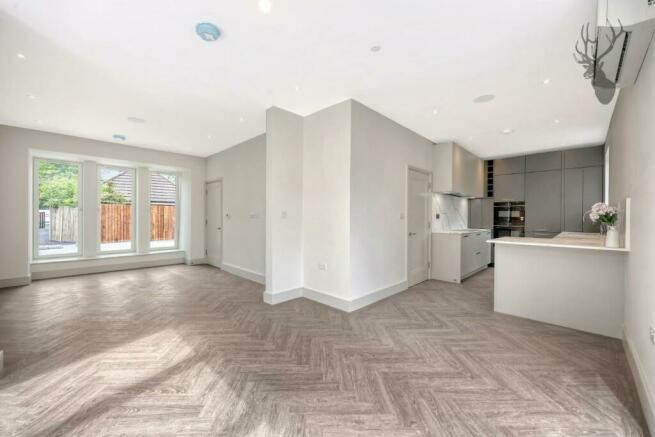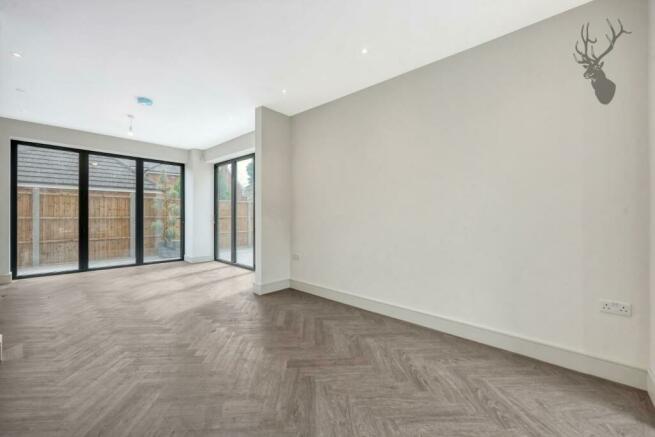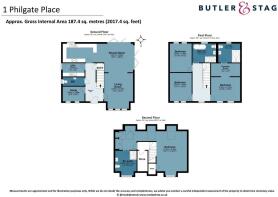Philgate Place, Epping

- PROPERTY TYPE
Detached
- BEDROOMS
4
- BATHROOMS
3
- SIZE
2,018 sq ft
187 sq m
- TENUREDescribes how you own a property. There are different types of tenure - freehold, leasehold, and commonhold.Read more about tenure in our glossary page.
Freehold
Key features
- One of Just Two Luxury Gated Family Homes
- Four Bedrooms | Three Bathrooms
- Underfloor Heating
- Panasonic Air Source Heat Pump & Air Conditioning
- 10 Year ICW Warranty
- Security Alarm & CCTV Fitted
- Schmidt Fitted Kitchens & Joinery
- Electric Car Charging Points
Description
Number one, which is the larger of the two, effortlessly combines modern comforts with timeless elegance, an exceptional detached residence that presents an unparalleled opportunity to experience luxury living in an envious location. With its spacious layout, high-end finishes, and convenient amenities, this property truly sets the standard for gracious living in Epping, Essex.
The principle living accommodation spans an incredible 2,017 sq ft with the ground floor holding place to two separate reception areas all dressed with LVT flooring and underfloor heating running throughout. Leading on from the expansive hallway, two doors allow free flowing access into the heart of the home which is the open-plan kitchen, living and dining area.
Designed for culinary enthusiasts and social gatherings, the Schmidt kitchens features quartz worktops, Siemens appliances including: induction hobs, fridge, freezer, dishwasher, oven / grill and microwave combi, a boiling tap and Bluetooth ceiling speakers. With two sets of large bifold doors, this entertainment space is bathed in natural light, perfect for creating memorable moments with loved ones. A guest cloakroom completes the ground floor along with the generous galley style utility room with Siemens washing machine, dryer, sink and convenient side access. An additional feature to mention is the built-in Panasonic air conditioning units which are designed to provide efficient cooling and unmatched comfort throughout.
This substantial residence offers four generously proportioned bedrooms, providing ample space for a growing family or accommodating guests with the utmost comfort. Three double bedrooms reside upon the first floor with the largest fitted with bespoke luxury wardrobes and en-suite. The primary suite is situated across the entire second floor and boasts a large en-suite, fitted wardrobes and ample storage space.
The property is traditional in construction with the additional mix of Portland Stone and Zinc exterior providing the perfect blend of modern features and established design. The rear gardens have Loki Italian sandstone patio's leading onto freshly laid lawn and mature shrubs requiring little maintenance. The extensive driveway is expertly lit with high-end exterior lighting the entire way and there are off-street parking spaces available for each property.
Upon approaching the properties, you are met with a set of electric gates guarding the long driveway. Further access is granted via a secure intercom system providing that extra piece of sanctuary. Beyond these, the property is cocooned in tranquility, a peaceful escape from the hustle and bustle of daily life yet still only residing within a ten minute walk to Epping's vibrant High Street for the many shops, restaurants and bars. Located off Epping High Street on Station Road is Epping Central Line station which offers a direct access into the city within 38 minutes and the West End in just 46 minutes.
Brochures
Philgate Place, Epping- COUNCIL TAXA payment made to your local authority in order to pay for local services like schools, libraries, and refuse collection. The amount you pay depends on the value of the property.Read more about council Tax in our glossary page.
- Ask agent
- PARKINGDetails of how and where vehicles can be parked, and any associated costs.Read more about parking in our glossary page.
- Yes
- GARDENA property has access to an outdoor space, which could be private or shared.
- Yes
- ACCESSIBILITYHow a property has been adapted to meet the needs of vulnerable or disabled individuals.Read more about accessibility in our glossary page.
- Ask agent
Energy performance certificate - ask agent
Philgate Place, Epping
NEAREST STATIONS
Distances are straight line measurements from the centre of the postcode- Epping Station1.0 miles
- Theydon Bois Station2.8 miles
- Debden Station4.6 miles
About the agent
Industry affiliations


Notes
Staying secure when looking for property
Ensure you're up to date with our latest advice on how to avoid fraud or scams when looking for property online.
Visit our security centre to find out moreDisclaimer - Property reference 33109205. The information displayed about this property comprises a property advertisement. Rightmove.co.uk makes no warranty as to the accuracy or completeness of the advertisement or any linked or associated information, and Rightmove has no control over the content. This property advertisement does not constitute property particulars. The information is provided and maintained by Butler & Stag, Land & New Homes, London & Home Counties. Please contact the selling agent or developer directly to obtain any information which may be available under the terms of The Energy Performance of Buildings (Certificates and Inspections) (England and Wales) Regulations 2007 or the Home Report if in relation to a residential property in Scotland.
*This is the average speed from the provider with the fastest broadband package available at this postcode. The average speed displayed is based on the download speeds of at least 50% of customers at peak time (8pm to 10pm). Fibre/cable services at the postcode are subject to availability and may differ between properties within a postcode. Speeds can be affected by a range of technical and environmental factors. The speed at the property may be lower than that listed above. You can check the estimated speed and confirm availability to a property prior to purchasing on the broadband provider's website. Providers may increase charges. The information is provided and maintained by Decision Technologies Limited. **This is indicative only and based on a 2-person household with multiple devices and simultaneous usage. Broadband performance is affected by multiple factors including number of occupants and devices, simultaneous usage, router range etc. For more information speak to your broadband provider.
Map data ©OpenStreetMap contributors.




