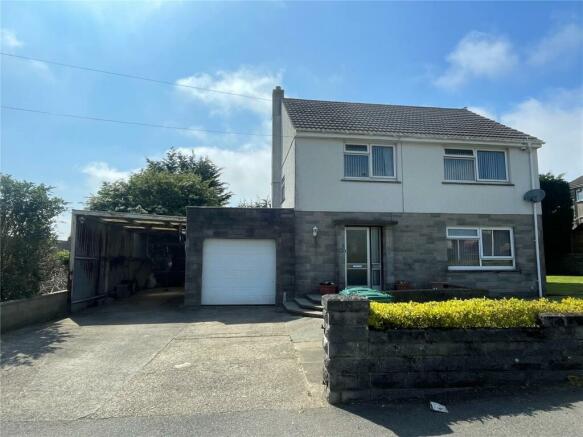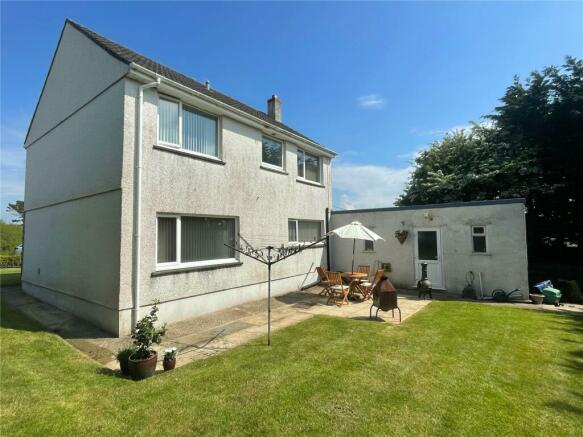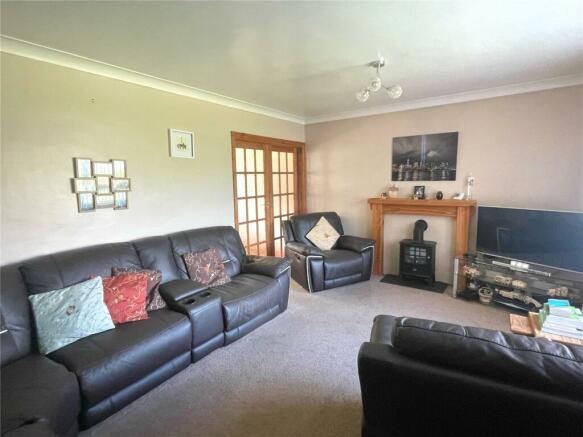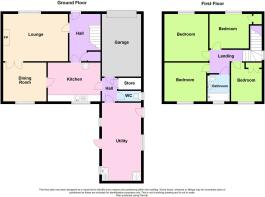Snowdrop Lane, Haverfordwest, Pembrokeshire, SA61

- PROPERTY TYPE
Detached
- BEDROOMS
4
- BATHROOMS
1
- SIZE
Ask agent
- TENUREDescribes how you own a property. There are different types of tenure - freehold, leasehold, and commonhold.Read more about tenure in our glossary page.
Freehold
Key features
- Four bedroom
- Family home
- Close to town center
Description
The accomodation briefly comprises of a living room, dining room, kitchen, sizeable utility and storage room, wc and garage on the ground floor with 4 bedrooms and a bathroom on the 1st floor.
Externally, the property benefits from a sizeable plot with a well-maintained garden, patio and shaded seating areas, a detached storage shed and ample parking.
The property's convenient location offers easy access to local amenities, with nurseries, schools, the college and transport links as well as the local Tesco superstore within close reach - making it an ideal choice for those seeking a harmonious balance between suburban tranquility and urban convenience. Don't miss out on the opportunity to make this beautiful house your new home. Contact us today to arrange a viewing.
Entrance Hall
Aluminium front door, under stairs cupboard, laminate flooring, ceiling light, radiator.
Living Room
5.02m x 3.66m
Carpeted floor, radiator, uPVC double glazed window, ceiling light, double doors to:
Dining Room
3.01m x 3.37m
Carpeted floor, ceiling light, uPVC double glazed window, radiator.
Kitchen
3.03m x 4.08m
Laminate flooring, radiator, ceiling light, uPVC double glazed window, range of base and wall units, space and plumbing for dishwasher, plumbing for gas cooker, sink and drainer with taps.
Back room
3.02m x 6.05m
Carpeted floor, uPVC double glazed door either side, aluminium window to side, radiator, plumbing for washing machine and tumble dryer, sink and drainer and shower, pantry space, access to garage.
Cloakroom
1.658m 0.81m - Vinyl floor, WC, wooden single glazed window with obscure glass.
Garage
3.02m x 4.95m
Concrete floor, electric up and over garage door, ceiling light access to water.
1st Floor Hall
Carpeted floor, access to loft, uPVC double glazed window.
Master Bedroom
3.41m x 3.66m
Carpeted floor, ceiling light, radiator, uPVC double glazed window.
Bedroom
3.02m x 3.25m
Carpeted floor, uPVC double glazed window, radiator, ceiling light.
Bedroom
2.72m x 2.7m
Carpeted floor, radiator, uPVC double glazed window, ceiling light.
Bedroom
2.39m 2.26m - Carpeted floor, uPVC double glazed window, radiator, ceiling light, integral cupboard.
Bathroom
2.8m by 1.69m - Vinyl flooring, fitted bath with mixer tap and shower above with glass screen, uPVC double glazed window with obscure glass, wash hand basin with mixer tap in vanity unit, WC, heated towel rail, ceiling light.
Externally
To the fore of the property is a driveway and car port; both large enough for multiple vehicles. There are steps to the front door and a front garden laid to lawn. This garden sweeps around to the rear where there is a timber gazebo, patio area and shed. There is access to the front of the property through the carport also. The rear of the property is bordered mainly with hedging. There is CCTV to the fore and rear of the property as well as the carport.
Additional Information
Tenure: Freehold EPC: Pending Pembrokeshire County Council; Tax Band: E We are advised all mains services are connected. What3words///fumes.town.jelly
Brochures
Particulars- COUNCIL TAXA payment made to your local authority in order to pay for local services like schools, libraries, and refuse collection. The amount you pay depends on the value of the property.Read more about council Tax in our glossary page.
- Band: E
- PARKINGDetails of how and where vehicles can be parked, and any associated costs.Read more about parking in our glossary page.
- Yes
- GARDENA property has access to an outdoor space, which could be private or shared.
- Yes
- ACCESSIBILITYHow a property has been adapted to meet the needs of vulnerable or disabled individuals.Read more about accessibility in our glossary page.
- Ask agent
Snowdrop Lane, Haverfordwest, Pembrokeshire, SA61
NEAREST STATIONS
Distances are straight line measurements from the centre of the postcode- Haverfordwest Station1.1 miles
- Johnston Station2.9 miles
About the agent
Fbm are a well-known and respected local estate agency selling property in Pembrokeshire for nearly 200 years. Originally based in Tenby, they now have 4 offices practices in Tenby, Pembroke, Haverfordwest and Milford Haven, along with Pembrokeshire's largest independent Residential Lettings department that covers the whole of the county. Fbm's ethos is still based around an honest, reliable and trustworthy estate agency with a highly motivated team. Technology and forward-thinking, high-prof
Industry affiliations



Notes
Staying secure when looking for property
Ensure you're up to date with our latest advice on how to avoid fraud or scams when looking for property online.
Visit our security centre to find out moreDisclaimer - Property reference HAV240126. The information displayed about this property comprises a property advertisement. Rightmove.co.uk makes no warranty as to the accuracy or completeness of the advertisement or any linked or associated information, and Rightmove has no control over the content. This property advertisement does not constitute property particulars. The information is provided and maintained by FBM, Haverfordwest. Please contact the selling agent or developer directly to obtain any information which may be available under the terms of The Energy Performance of Buildings (Certificates and Inspections) (England and Wales) Regulations 2007 or the Home Report if in relation to a residential property in Scotland.
*This is the average speed from the provider with the fastest broadband package available at this postcode. The average speed displayed is based on the download speeds of at least 50% of customers at peak time (8pm to 10pm). Fibre/cable services at the postcode are subject to availability and may differ between properties within a postcode. Speeds can be affected by a range of technical and environmental factors. The speed at the property may be lower than that listed above. You can check the estimated speed and confirm availability to a property prior to purchasing on the broadband provider's website. Providers may increase charges. The information is provided and maintained by Decision Technologies Limited. **This is indicative only and based on a 2-person household with multiple devices and simultaneous usage. Broadband performance is affected by multiple factors including number of occupants and devices, simultaneous usage, router range etc. For more information speak to your broadband provider.
Map data ©OpenStreetMap contributors.




