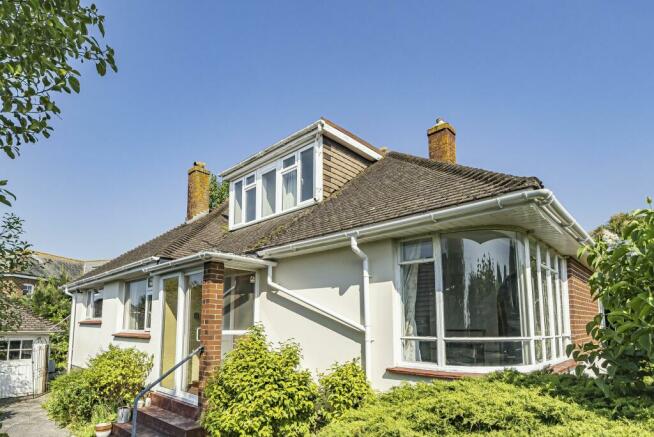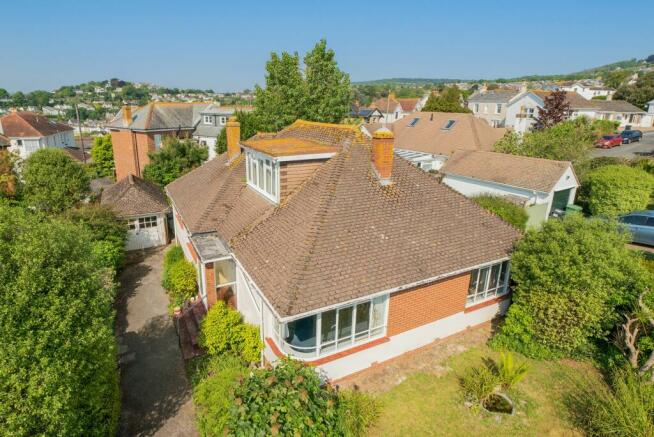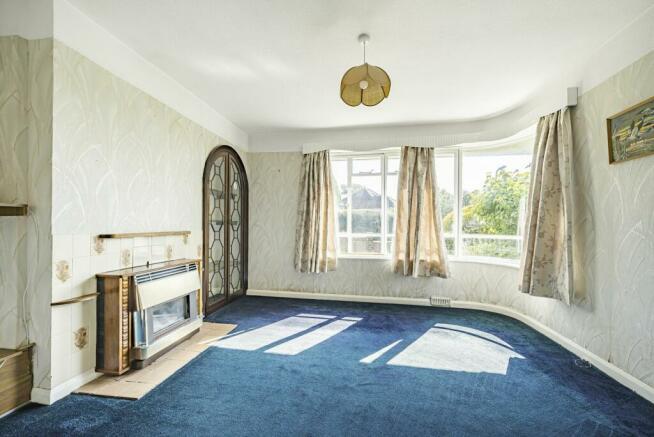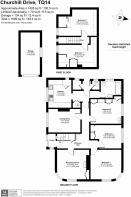Churchill Drive, Teignmouth, TQ14

- PROPERTY TYPE
Detached Bungalow
- BEDROOMS
5
- BATHROOMS
1
- SIZE
1,475 sq ft
137 sq m
- TENUREDescribes how you own a property. There are different types of tenure - freehold, leasehold, and commonhold.Read more about tenure in our glossary page.
Freehold
Key features
- DETACHED CHALET BUNGALOW WITHIN HIGHLY SOUGHT AFTER EAST TEIGNMOUTH LOCATION OFF WOODWAY ROAD
- EXCELLENT SCOPE TO IMPROVE AND MODERNISE
- FIVE BEDROOMS
- TWO RECEPTION ROOMS
- KITCHEN AND GROUND FLOOR BATHROOM
- CLOAKROOM AND STORAGE CUPBOARDS
- LEVEL PLOT WITHIN CUL DE SAC
- PRIVATE GARDENS
- DETACHED GARDENS AND PARKING
- NO ONWARD CHAIN
Description
A rare opportunity to own a charming five-bedroom bungalow in the prestigious Churchill Drive location. This much-loved property maintains its original layout from 1956 with the addition of the first floor in the 1970’s, offering a nostalgic charm that's hard to find.
The property features stunning bow Crittall front windows, which are enjoyed from both the reception room and bedroom three. A welcoming hallway leads you to the principal rooms, including the reception room, dining room, original kitchen, and bathroom. The ground floor boasts three spacious bedrooms, while upstairs you'll find two additional large bedrooms with eaves storage. The downstairs area also includes a WC and a large storage cupboard.
The well-maintained front and rear gardens are perfect for those with a green thumb, providing a blank canvas to create your dream outdoor space. Additional features include a private driveway with parking for four vehicles and the original garage, which accommodates one car.
Don't miss this unique chance to own a piece of history with modern potential on Churchill Drive!
Entrance porch
Easy access up a few steps to the porch entrance with upvc windows and the original feature front door.
Entrance Hallway
From the main front door, you enter into a welcoming hallway that leads to all the principal rooms. There is a large area under the stairs, perfect for storage or additional furniture.
Reception
4.04m x 3.63m
The reception room boasts a dual aspect through bay windows, providing views of the front garden. It features the original fireplace, adding character, and an alcove display cabinet for showcasing your favourite items.
Dining Room
3.94m x 2.87m
The dining room features a UPVC window that enjoys a southerly aspect. Radiator underneath. A serving hatch to the kitchen. With the relevant consents, the dining room could potentially be opened up to the kitchen, creating a spacious open-plan kitchen diner perfect for modern living.
Kitchen
3.45m x 2.84m
The kitchen area is fitted with a comprehensive range of base units complemented by 1950s-style wall units, blending functionality with vintage charm. UPVC double-glazed window brightens the space and offers views of the outdoors. A stainless steel sink with a drainer. Built in larder/Pantry. Adjacent to the kitchen you will find an airing cupboard.
Family Bathroom
The bathroom features a seated bath with a shower attachment. Half tiling on the walls. Low-level WC. An obscure UPVC double-glazed window.
Bedroom Three
3.78m x 3.63m
Bedroom three offers a spacious retreat with dual aspect windows overlooking the front garden, ensuring ample natural light. Complete with a fitted radiator. With its generous size, it's a blank canvas ready for you to configure according to your furniture needs.
Bedroom Four
3.78m x 2.87m
Bedroom four features a UPVC double-glazed window.. It includes a double wardrobe with fitted shelving on one side, offering convenient storage solutions. With its spacious layout, you have the flexibility to configure your furniture to suit your style and needs.
Bedroom Five
3.78m x 3.02m
Bedroom five is equipped with a pedestal washbasin and tiled splashback. UPVC double-glazed window. Fitted cupboards offer additional storage space, with two built-in double wardrobes with overhead storage cupboards.
Stairs to upper floor
A wooden staircase ascends to the first-floor landing. From here, doors lead to bedroom one and bedroom two.
Bedroom One
4.72m x 2.74m
Bedroom one boasts a built-in cupboard, providing ample storage space to keep belongings organized and out of sight. A UPVC window with a southerly aspect floods the room with natural light, creating a bright and inviting atmosphere.
Bedroom Two
4.72m x 3.23m
Bedroom two features a recessed storage area, offering practical storage solutions while optimising space within the room. A UPVC window provides captivating views of the sea, adding a touch of tranquillity and beauty to the space.
Storage room and WC
The rear lobby provides access to a cloakroom with a UPVC window, offering natural light and ventilation. Additionally, there's a further storage cupboard for your convenience. A door leads from the rear lobby to the rear gardens, making outdoor access easy and convenient.
Front Garden
Churchill Drive, nestled in a highly sought-after area. This charming property, located in a serene cul-de-sac, offers stunning sea views right from the driveway. As you arrive, you'll be greeted by walled front garden with wrought iron gates. Mature trees and bushes frame the property. The long driveway guides you to the main entrance, garage and rear garden
Rear Garden
The secluded rear garden offers space for a vegetable plot, paved and gravelled areas, and a large boundary with trees, bushes, and established plants. Steps lead up to the rear access, where you'll find an outside tap, a UPVC door into a WC, and a large storage room through to the property.
- COUNCIL TAXA payment made to your local authority in order to pay for local services like schools, libraries, and refuse collection. The amount you pay depends on the value of the property.Read more about council Tax in our glossary page.
- Band: E
- PARKINGDetails of how and where vehicles can be parked, and any associated costs.Read more about parking in our glossary page.
- Yes
- GARDENA property has access to an outdoor space, which could be private or shared.
- Rear garden,Front garden
- ACCESSIBILITYHow a property has been adapted to meet the needs of vulnerable or disabled individuals.Read more about accessibility in our glossary page.
- Ask agent
Energy performance certificate - ask agent
Churchill Drive, Teignmouth, TQ14
NEAREST STATIONS
Distances are straight line measurements from the centre of the postcode- Teignmouth Station0.5 miles
- Dawlish Station2.1 miles
- Dawlish Warren Station3.7 miles
About the agent
Nexmove offer a new and modern approach to selling property.
A locally-owned independent agency located in the heart of Teignmouth who take pride and responsibility of looking after what is normally your greatest asset in the highest regard and continually work towards providing the pinnacle in estate agency services. Customers will experience a Gold Standard service from the first and last point of contact.
Branch Manager Rachael Malone, with over 30 years’ experience in customer
Industry affiliations

Notes
Staying secure when looking for property
Ensure you're up to date with our latest advice on how to avoid fraud or scams when looking for property online.
Visit our security centre to find out moreDisclaimer - Property reference 7e09a905-281b-4466-9b0a-fa79d5e49762. The information displayed about this property comprises a property advertisement. Rightmove.co.uk makes no warranty as to the accuracy or completeness of the advertisement or any linked or associated information, and Rightmove has no control over the content. This property advertisement does not constitute property particulars. The information is provided and maintained by Nexmove, Teignmouth. Please contact the selling agent or developer directly to obtain any information which may be available under the terms of The Energy Performance of Buildings (Certificates and Inspections) (England and Wales) Regulations 2007 or the Home Report if in relation to a residential property in Scotland.
*This is the average speed from the provider with the fastest broadband package available at this postcode. The average speed displayed is based on the download speeds of at least 50% of customers at peak time (8pm to 10pm). Fibre/cable services at the postcode are subject to availability and may differ between properties within a postcode. Speeds can be affected by a range of technical and environmental factors. The speed at the property may be lower than that listed above. You can check the estimated speed and confirm availability to a property prior to purchasing on the broadband provider's website. Providers may increase charges. The information is provided and maintained by Decision Technologies Limited. **This is indicative only and based on a 2-person household with multiple devices and simultaneous usage. Broadband performance is affected by multiple factors including number of occupants and devices, simultaneous usage, router range etc. For more information speak to your broadband provider.
Map data ©OpenStreetMap contributors.




