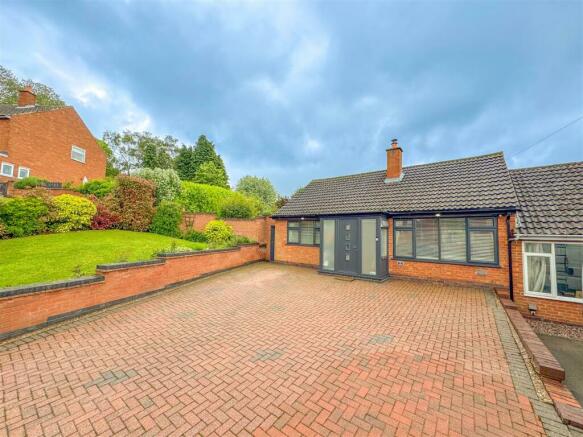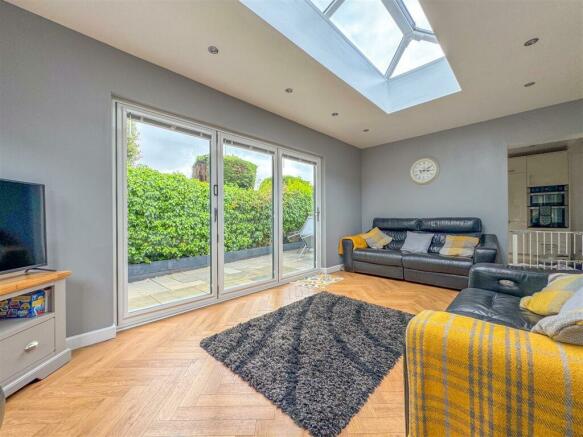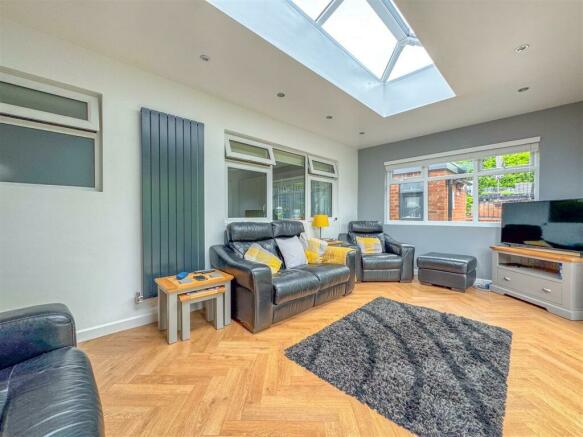Hillside, Market Bosworth, Nuneaton

- PROPERTY TYPE
Semi-Detached Bungalow
- BEDROOMS
2
- BATHROOMS
1
- SIZE
Ask agent
- TENUREDescribes how you own a property. There are different types of tenure - freehold, leasehold, and commonhold.Read more about tenure in our glossary page.
Freehold
Key features
- BEAUTIFULLY UPGRADED & MODERNISED BUNGALOW
- LANDSCAPED AND WELL MAINTAINED GARDEN
- LARGE DRIVEWAY WITH GENEROUS PARKING
- MODERN SUN/GARDEN ROOM WITH LANTERN & BIFOLDS
- REPLACEMENT DOUBLE GLAZED WINDOWS & FRONT DOOR
- WOOD BURNER TO LOUNGE
- DESIRABLE VILLAGE LOCATION
- CONVENIENT ACCESS TO LOCAL AMMENITIES
- TWO DOUBLE BEDROOMS
- HIGH SPECIFICATION KITCHEN
Description
The property has been completely transformed by the owners, featuring a stunning garden/sun room with a lantern and bifold doors, replacement windows and doors, and tasteful decoration throughout, amongst other improvements.
Upon entry through the vastly improved front porch, featuring a composite door, you are greeted by a spacious entrance hallway leading to various living spaces. Off the central hallway, you have access to two double bedrooms, a bathroom, and the remainder of the property, which includes an open-plan kitchen, dining, and living space, as well as the sun/garden room.
The bungalow comprises two double bedrooms, situated at the front and middle of the property. Bedroom one offers ample space with a large window providing natural light, while bedroom two benefits from fitted wardrobes and a window connecting to the sun/garden room. The contemporary bathroom is elegantly appointed with a bath unit, white inset WC, and seamless link sink vanity unit with integrated storage, complemented by full wall tiling.
As you move through to the main part of the property, you are greeted by a vastly improved space, creating a spacious and open-plan living area that starts with a sitting room/dining room at the front of the property, fitted with a wood burner that provides generous heating. This flows seamlessly into a well-appointed kitchen featuring matching units and premium integrated appliances, including a 70/30 fridge freezer, double oven, microwave, 5-ring gas hob, extractor, and dishwasher.
Moving through the kitchen to the rear of the property, you are drawn to the inviting sun/garden room, featuring bifold doors and a lantern, providing a beautiful place to relax and connect with the outdoors.
Externally, the property boasts a welcoming frontage adorned with a dwarf brick-built wall to the left, offering a raised lawned area edged by mature shrubs. A block-paved driveway provides parking space for four vehicles and grants access to the side and rear of the property through a door leading to the covered store and utility area.
To the side of the property, the covered store provides convenient storage space and access to a utility area, which includes plumbing for a washing machine and a vent for a dryer, as well as separate water and electric supplies.
The landscaped rear garden is thoughtfully designed across tiers. Leaving the bifold doors from the sun/garden room, you enter a beautiful patio area that flows around to the rear of the covered store, providing a generous space for a BBQ area and al fresco dining. Render and wall lights adorn the rear of the sun/garden room, enhancing its appearance.
Steps lead up to a delightful block-paved seating area, perfect for enjoying long summer evenings. Additional decking steps lead to a further raised and larger seating area, overlooking a generous lawned area edged by mature shrub borders, hedging, and trees, creating a peaceful outdoor retreat.
Viewing is highly recommended to fully appreciate the charm and functionality of this immaculately presented bungalow in a most desirable area.
Draft Details
Brochures
Hillside, Market Bosworth, NuneatonBrochure- COUNCIL TAXA payment made to your local authority in order to pay for local services like schools, libraries, and refuse collection. The amount you pay depends on the value of the property.Read more about council Tax in our glossary page.
- Band: C
- PARKINGDetails of how and where vehicles can be parked, and any associated costs.Read more about parking in our glossary page.
- Yes
- GARDENA property has access to an outdoor space, which could be private or shared.
- Yes
- ACCESSIBILITYHow a property has been adapted to meet the needs of vulnerable or disabled individuals.Read more about accessibility in our glossary page.
- Ask agent
Energy performance certificate - ask agent
Hillside, Market Bosworth, Nuneaton
NEAREST STATIONS
Distances are straight line measurements from the centre of the postcode- Hinckley Station6.4 miles
About the agent
Welcome to Carters Estate Agents Rightmove Page!
At Carters Estate Agents, we are a family-run business that is dedicated to delivering professional, trustworthy, and comprehensive property services to our clients. We are a completely independent estate agency, and our clients are our top priority. We strive to provide a modern and high-quality service to each of them, blending traditional approaches with innovative digital solutions to ensure maximum exposure for their properties.
<Industry affiliations


Notes
Staying secure when looking for property
Ensure you're up to date with our latest advice on how to avoid fraud or scams when looking for property online.
Visit our security centre to find out moreDisclaimer - Property reference 33123926. The information displayed about this property comprises a property advertisement. Rightmove.co.uk makes no warranty as to the accuracy or completeness of the advertisement or any linked or associated information, and Rightmove has no control over the content. This property advertisement does not constitute property particulars. The information is provided and maintained by Carters Estate Agents, Atherstone. Please contact the selling agent or developer directly to obtain any information which may be available under the terms of The Energy Performance of Buildings (Certificates and Inspections) (England and Wales) Regulations 2007 or the Home Report if in relation to a residential property in Scotland.
*This is the average speed from the provider with the fastest broadband package available at this postcode. The average speed displayed is based on the download speeds of at least 50% of customers at peak time (8pm to 10pm). Fibre/cable services at the postcode are subject to availability and may differ between properties within a postcode. Speeds can be affected by a range of technical and environmental factors. The speed at the property may be lower than that listed above. You can check the estimated speed and confirm availability to a property prior to purchasing on the broadband provider's website. Providers may increase charges. The information is provided and maintained by Decision Technologies Limited. **This is indicative only and based on a 2-person household with multiple devices and simultaneous usage. Broadband performance is affected by multiple factors including number of occupants and devices, simultaneous usage, router range etc. For more information speak to your broadband provider.
Map data ©OpenStreetMap contributors.



![Hillside[89].jpg](https://media.rightmove.co.uk/dir/258k/257948/148408151/257948_33123926_FLP_00_0001_max_296x197.jpeg)
