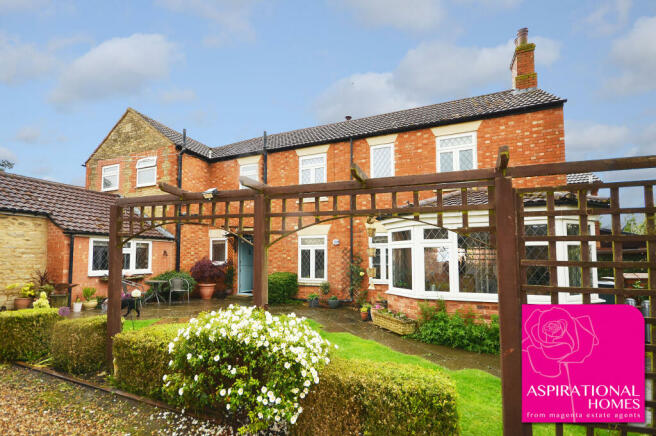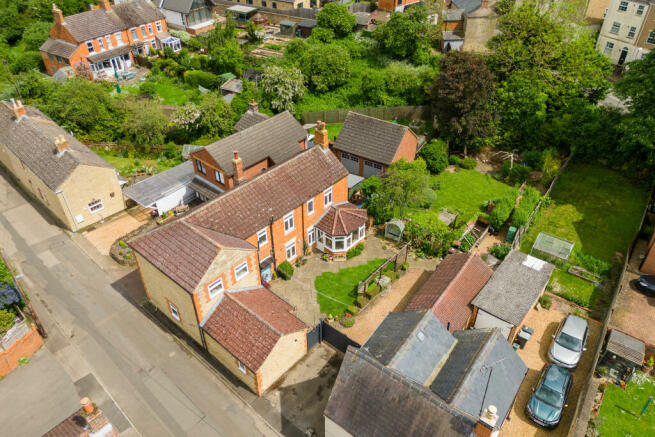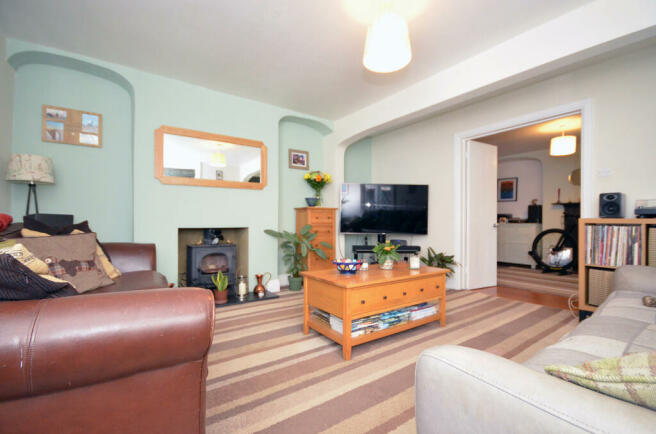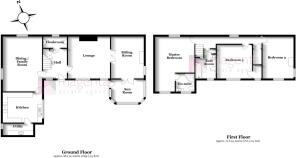Apple Tree Cottage, Raunds

- PROPERTY TYPE
Detached
- BEDROOMS
3
- BATHROOMS
2
- SIZE
Ask agent
- TENUREDescribes how you own a property. There are different types of tenure - freehold, leasehold, and commonhold.Read more about tenure in our glossary page.
Freehold
Key features
- Original character features including exposed window lintel beams
- Fitted kitchen and separate utility room
- Three reception rooms AND sunroom
- Three double bedrooms, master with en suite
- uPVC double glazing and gas radiator central heating
- Established garden with a variety of seating areas
- Off-street parking
- Close proximity to the town centre
Description
‘Aspirational Homes’ from Magenta Estate Agents present Apple Tree Cottage, a stunning period home formerly the town blacksmiths with the original forge now accommodating the kitchen, utility and family room. Including three well-proportioned reception rooms, sunroom and three double bedrooms, the living space is roomy and versatile, ideal for couples, families, or downsizers. A wonderful home in a sought-after location.
GROUND FLOOR
ENTRANCE HALL Enter into the hall which affords a warm welcome and an airy feel thanks to the high ceiling. Features include ceiling coving and rose, tiled floor, and a useful understairs storage cupboard. Stairs rise to the first-floor landing while panelled doors lead to the cloakroom, lounge and dining/family room.
CLOAKROOM Fitted with a traditional suite from the Imperial Bathroom Company comprising a pedestal basin, pan and high-level cistern. There is also a built-in meter cupboard.
DINING/FAMILY ROOM 5.87m (19'3") x 4.19m (13'9") An excellent-sized family/dining space where you can enjoy lazy weekend breakfasts, gather together after a day at work, and share meals and drinks on special occasions. Highlights include exposed window lintel beams, oak-effect laminate flooring, and TV and telephone points. An original blacksmith's ledged and braced door leads to:
KITCHEN 4.12m (13'6") x 2.90m (9'6") The kitchen is fitted with a range of cream gloss cabinets with bamboo worktops. Further comprising an enamel-coated sink and drainer unit, tiled splashbacks, space for ‘Belling’ range cooker with brushed-steel splashback, integrated fridge, space and plumbing for dishwasher, oak-effect laminate flooring, feature original barn door leading to:
UTILITY ROOM 3.25m (10'8") x 1.24m (4'1") Fitted with wall and base units, stainless-steel worktop with sink unit, space and plumbing for washing machine, space for under-counter freezer, wall-mounted ‘Worcester’ boiler, feature original 'through the wall' post box, exposed and painted stone walling.
LOUNGE 4.5m (14'9") x 4.5m (14'9") Upon entering the lounge your eyes are drawn to the characterful wood stove which affords the room a comforting ambiance during the colder months. Double doors lead to:
SITTING ROOM 4.5m (14'9") x 3.5m (11'6") Another comfortable reception room at the heart of which is a cast-iron fireplace with tiled hearth. Either side of the fireplace are arched wall recesses ideal for a sideboard or perhaps some bookshelves. Glazed double doors lead to:
SUNROOM 3.5m (11'6") x 2.48m (8'2") Cocoon yourself within this light-filled room and retreat from the hectic everyday life while looking out onto the garden.
FIRST FLOOR
LANDING Off the landing is a useful, walk-in storage cupboard. Panelled doors lead to the bedrooms and bathroom.
MASTER BEDROOM 5.88m (19'3") max 3.86m (12'8") min x 4.18m (13'9") max 2.11m (6'11") min. Decorated using a restful colour palette, the dual-aspect master bedroom affords room to sleep, dress, sit and unwind; the wooden flooring complements beautifully. A door leads to:
EN SUITE Comprising a white WC, washstand with countertop ceramic basin, shower enclosure with ‘rainfall’ shower and separate hand shower, shaver point, heated towel rail, and tiled floor.
BEDROOM TWO 4.51m (14'10) x 3.31m (10'10") A good-sized, dual-aspect bedroom with feature cast-iron bedroom fireplace, and exposed and varnished floorboards.
BEDROOM THREE 3.55m (11'8") x 3.39m (11'1") Another well-proportioned double bedroom benefiting from an invaluable walk-in cupboard which with the addition of some long and short hanging rails and a range of drawers and shelves would make a superb walk-in wardrobe. The exposed and varnished floorboards look great against the white walls.
BATHROOM Fitted with a traditional white suite from the Imperial Bathroom Company comprising a pedestal basin, pan and high-level cistern, bath with bath shower mixer over, glass shower screen, wall tiling to water-sensitive areas, and built-in linen cupboard housing the hot-water tank.
OUTSIDE
The driveway affords off-road parking and benefits from outdoor sensor lighting. Wooden gates open onto a good-sized gravelled area offering space for additional parking.
The icing on the cake of this absolute cracker of a home is the enchanting garden which delights the senses at every turn: from the well-stocked, fragrant borders; the gentle rustle of the walk-through willow arch; to the tasty home-grown rhubarb and eponymous apple tree. As well as the well-tended lawns, there are also clearly defined seating areas with various vantage points of the garden including a raised paved seating area with pergola over. Further benefits include a smaller brick-built storage barn, log store, outside water tap, weatherproof socket and outdoor lighting.
BARN The larger brick-built barn was converted a few years ago for use as a home office, now used predominantly for bike and garden storage. There is also access to a cloakroom with WC and wash-hand basin.
EPC rating: to be confirmed
- COUNCIL TAXA payment made to your local authority in order to pay for local services like schools, libraries, and refuse collection. The amount you pay depends on the value of the property.Read more about council Tax in our glossary page.
- Band: E
- PARKINGDetails of how and where vehicles can be parked, and any associated costs.Read more about parking in our glossary page.
- Yes
- GARDENA property has access to an outdoor space, which could be private or shared.
- Yes
- ACCESSIBILITYHow a property has been adapted to meet the needs of vulnerable or disabled individuals.Read more about accessibility in our glossary page.
- Ask agent
Energy performance certificate - ask agent
Apple Tree Cottage, Raunds
NEAREST STATIONS
Distances are straight line measurements from the centre of the postcode- Wellingborough Station6.7 miles
About the agent
Magenta Estate Agents incorporating ‘Aspirational Homes’ are an independent, family run, company established over 10 years ago concentrating on selling, letting and managing properties in Raunds, Irthlingborough, Ringstead, Stanwick, Higham Ferrers, Rushden and surrounding East Northants area. Having established ourselves as one of the area's leading agents, a high percentage of our business comes via recommendations from satisfied clients and repeat business from previous buyers, sellers, te
Industry affiliations



Notes
Staying secure when looking for property
Ensure you're up to date with our latest advice on how to avoid fraud or scams when looking for property online.
Visit our security centre to find out moreDisclaimer - Property reference 3538348. The information displayed about this property comprises a property advertisement. Rightmove.co.uk makes no warranty as to the accuracy or completeness of the advertisement or any linked or associated information, and Rightmove has no control over the content. This property advertisement does not constitute property particulars. The information is provided and maintained by Magenta Estate Agents, Raunds. Please contact the selling agent or developer directly to obtain any information which may be available under the terms of The Energy Performance of Buildings (Certificates and Inspections) (England and Wales) Regulations 2007 or the Home Report if in relation to a residential property in Scotland.
*This is the average speed from the provider with the fastest broadband package available at this postcode. The average speed displayed is based on the download speeds of at least 50% of customers at peak time (8pm to 10pm). Fibre/cable services at the postcode are subject to availability and may differ between properties within a postcode. Speeds can be affected by a range of technical and environmental factors. The speed at the property may be lower than that listed above. You can check the estimated speed and confirm availability to a property prior to purchasing on the broadband provider's website. Providers may increase charges. The information is provided and maintained by Decision Technologies Limited. **This is indicative only and based on a 2-person household with multiple devices and simultaneous usage. Broadband performance is affected by multiple factors including number of occupants and devices, simultaneous usage, router range etc. For more information speak to your broadband provider.
Map data ©OpenStreetMap contributors.




