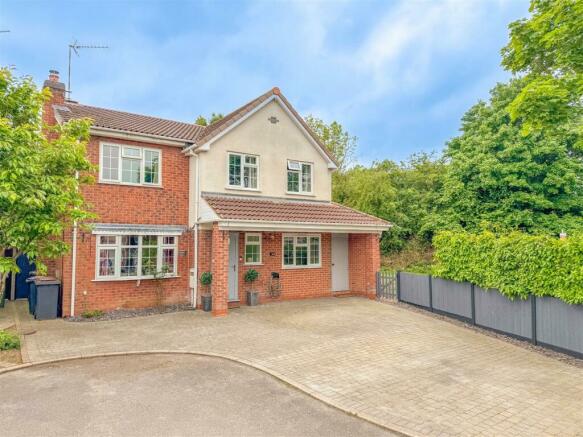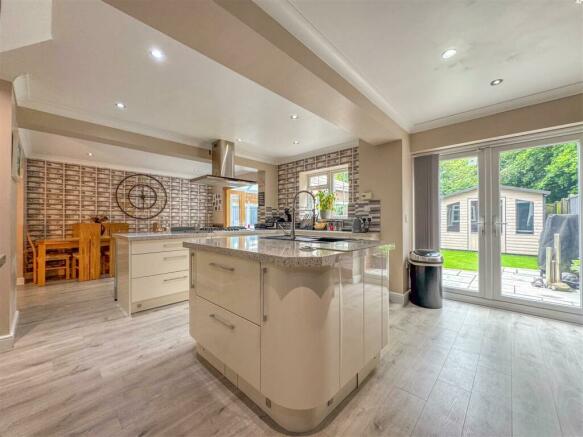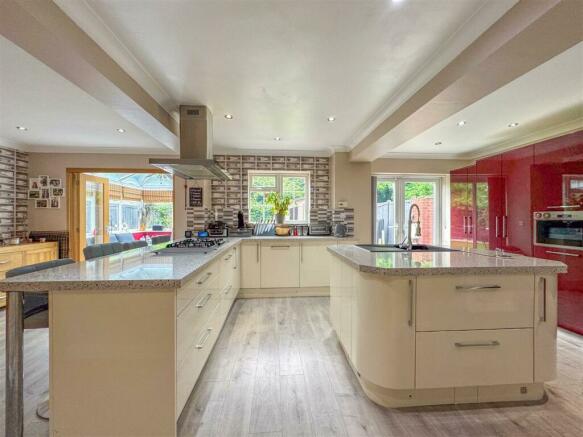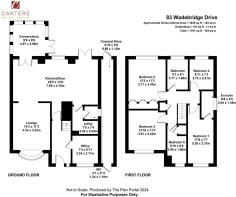Wadebridge Drive, Horeston Grange

- PROPERTY TYPE
Detached
- BEDROOMS
5
- BATHROOMS
2
- SIZE
Ask agent
- TENUREDescribes how you own a property. There are different types of tenure - freehold, leasehold, and commonhold.Read more about tenure in our glossary page.
Freehold
Key features
- FIVE SPACIOUS DOUBLE BEDROOMS
- OPEN PLAN KITCHEN/DINING AREA
- STUNNING CHEF ISLAND & INTEGRATED APPLIANCES
- PRESTIGOUS CORNER POSITION
- GARAGE CONVERSION - HOME OFFICE, UTILITY ROOM & WC
- EN-SUITE TO PRINCIPAL BEDROOM
- CATCHMENT FOR HIGHLY RATED LOCAL SCHOOLS
- GENEROUS SIZED DRIVEWAY
- LANDSCAPED AND PRIVATE GARDEN
- LARGE DRIVEWAY WITH MULTIPLE PARKING SPACES
Description
Upon entering the property, you are welcomed by an inviting entrance hall featuring elegant laminate flooring and a staircase rising to the first floor. Off the hall, doors lead to part of the garage conversion, which has been thoughtfully transformed into a functional home office and a separate study, both boasting double-glazed windows to the front elevation and stylish laminate flooring.
As you continue through the property, you are greeted by a show-stopping open-plan kitchen and dining room. The kitchen area showcases a comprehensive range of high-quality fitted units, offering ample worktop space and complementary tiling. It is equipped with a five-ring gas hob with an extractor hood, an integrated dishwasher, a range of full length cupboards, and premium integrated appliances, including a double oven, a fridge freezer, and a microwave. The centre piece of this space is a stunning matching chef island with ample cupboard storage below, enhanced by double-glazed French doors that lead to the rear garden, creating a seamless blend of indoor and outdoor living.
Adjacent to the kitchen, convenient access leads to a practical utility room and a cloakroom WC, making optimal use of the remaining garage conversion space. The dining area features bi-folding doors that open into a double-glazed conservatory, with doors and windows offering picturesque views of the well-maintained garden. Additionally, an opening from the dining area draws you into the sitting room, which is highlighted by a charming double-glazed bow window to the front elevation and a cozy solid fuel burner with a tiled surround and a raised tiled hearth.
Ascending to the first floor, the landing provides access to five generously sized bedrooms. The principal bedroom is exceptionally spacious and boasts an en-suite shower room with a beautifully tiled shower cubicle and shower screen, a low flush WC, and a pedestal wash hand basin with complementary tiling. Bedroom 2, also generous in size, benefits from fitted wardrobes, offering ample storage space. Bedrooms 3, 4, and 5 are all well-proportioned and provide comfortable living spaces. A family bathroom completes the upstairs accommodation, featuring a panel-enclosed bath with a shower and shower screen over, a low flush WC, a vanity wash hand basin, and elegant tiling.
Externally, the property is nestled at the head of this desirable cul-de-sac. A generous block-paved driveway provides parking for several vehicles, with convenient rear access on both sides. To the left, a side gate leads to the private and non-overlooked rear garden. On the right, a secure door leads through to a covered store, offering substantial storage space. Both access points lead to a meticulously maintained garden, featuring high-quality artificial turf, two paved patios, a garden shed, and outside power and light supplies, making it perfect for outdoor entertaining and relaxation.
Properties of this quality and in such a desirable area are rare to come by, and internal viewing is highly recommended to fully appreciate the exceptional standard of this family home.
Draft Details
Brochures
Wadebridge Drive, Horeston GrangeMaterial InformationBrochure- COUNCIL TAXA payment made to your local authority in order to pay for local services like schools, libraries, and refuse collection. The amount you pay depends on the value of the property.Read more about council Tax in our glossary page.
- Band: E
- PARKINGDetails of how and where vehicles can be parked, and any associated costs.Read more about parking in our glossary page.
- Yes
- GARDENA property has access to an outdoor space, which could be private or shared.
- Yes
- ACCESSIBILITYHow a property has been adapted to meet the needs of vulnerable or disabled individuals.Read more about accessibility in our glossary page.
- Ask agent
Wadebridge Drive, Horeston Grange
NEAREST STATIONS
Distances are straight line measurements from the centre of the postcode- Nuneaton Station0.6 miles
- Hinckley Station3.4 miles
- Bedworth Station3.2 miles



Notes
Staying secure when looking for property
Ensure you're up to date with our latest advice on how to avoid fraud or scams when looking for property online.
Visit our security centre to find out moreDisclaimer - Property reference 33123909. The information displayed about this property comprises a property advertisement. Rightmove.co.uk makes no warranty as to the accuracy or completeness of the advertisement or any linked or associated information, and Rightmove has no control over the content. This property advertisement does not constitute property particulars. The information is provided and maintained by Carters Estate Agents, Nuneaton. Please contact the selling agent or developer directly to obtain any information which may be available under the terms of The Energy Performance of Buildings (Certificates and Inspections) (England and Wales) Regulations 2007 or the Home Report if in relation to a residential property in Scotland.
*This is the average speed from the provider with the fastest broadband package available at this postcode. The average speed displayed is based on the download speeds of at least 50% of customers at peak time (8pm to 10pm). Fibre/cable services at the postcode are subject to availability and may differ between properties within a postcode. Speeds can be affected by a range of technical and environmental factors. The speed at the property may be lower than that listed above. You can check the estimated speed and confirm availability to a property prior to purchasing on the broadband provider's website. Providers may increase charges. The information is provided and maintained by Decision Technologies Limited. **This is indicative only and based on a 2-person household with multiple devices and simultaneous usage. Broadband performance is affected by multiple factors including number of occupants and devices, simultaneous usage, router range etc. For more information speak to your broadband provider.
Map data ©OpenStreetMap contributors.




