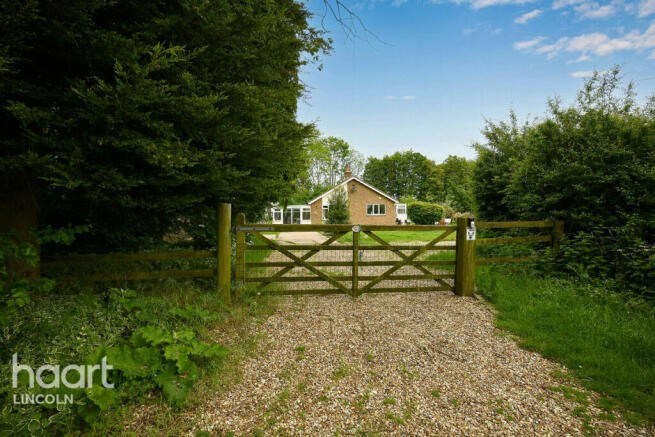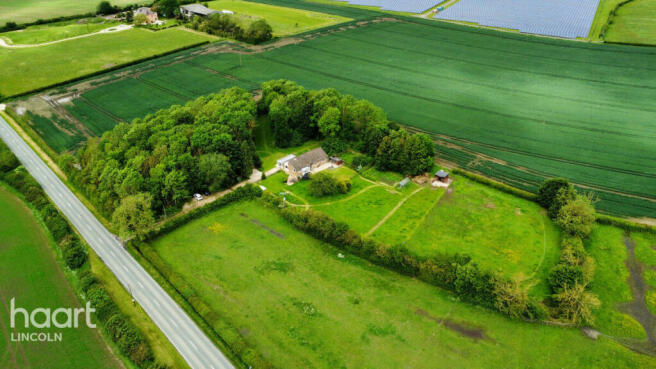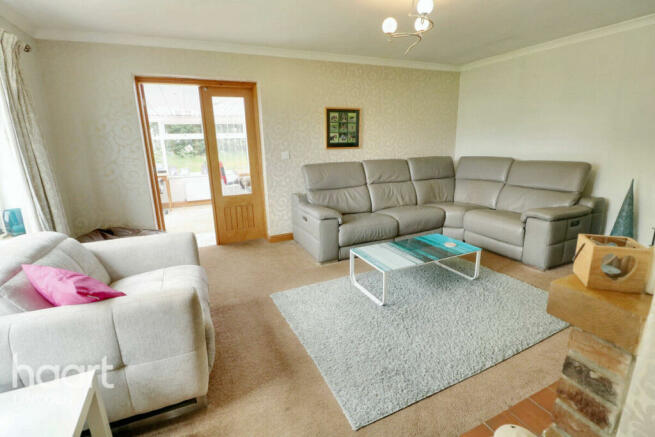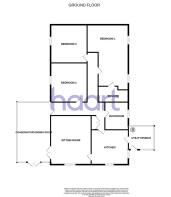
Stow Park Road, Stow Park

- PROPERTY TYPE
Detached Bungalow
- BEDROOMS
3
- BATHROOMS
2
- SIZE
Ask agent
- TENUREDescribes how you own a property. There are different types of tenure - freehold, leasehold, and commonhold.Read more about tenure in our glossary page.
Freehold
Key features
- THREE DOUBLE BEDROOM BUNGALOW
- APPROX 2.77 ACRES OF LAND
- RURAL LOCATION, YET CLOSE TO AMENITIES
- WOODLAND (APPROX 1.3 ACRES) WITH RIDING TRACK AND JUMPS
- PADDOCK (APPROX 1.2 ACRES) WITH HORSE SHELTER ON HARD STANDING
- EXTENSIVE GARDENS AND VEGETABLE PLOTS
- LARGE GARAGE/WORKSHOP AND AMPLE PARKING
- NO-CHAIN SALE
- NO CONVENANTS OR TIES
Description
Situated equidistant between the villages of Marton, Sturton by Stow, and Stow, Ashcroft is the ideal home for those seeking the privacy and seclusion of a rural location while remaining close by to local amenities. Schools, shops, and pubs are all within just two miles.
The nicely decorated bungalow sits in the centre of its own private land of varied landscapes including a paddock, lawned gardens, wildflower gardens, and its very own woodland. The land is the outstanding feature of this property, making it perfect for those seeking equine or smallholding facilities, space to rewild, or simply a home that offers peace and tranquillity within lush surroundings.
The Home
The main entrance to the home is through the conservatory. This large space is perfect for entertaining and dining. With windows to three aspects, the room is flooded with natural light and offers picturesque views of the surrounding scenery. The spacious hallway connecting the conservatory to the bedrooms includes space for a study area.
Next to the conservatory is the cosy living room, fitted with a log burner, creating a warm and comfortable space to relax and unwind.
The farmhouse-style kitchen boasts ample counter space and a range cooker, with views overlooking the front garden.
All three double bedrooms are spacious with views over the surrounding land. The master bedroom features an en-suite shower room and views of the vegetable garden and paddock. The family bathroom is spacious and is fitted with a modern suite including a double-ended, large, wood-panelled bath.
The utility room provides an additional entrance to the home, perfect for kicking off muddy boots and hanging wet coats. This room also includes under-counter space for a washing machine/dryer, along with countertop space and ample storage.
With land on all four sides of the building, this home has the rare potential to be extended in any direction (subject to planning permission). The bungalow is also a prime property to be adapted for accessible living.
The Grounds
A gravelled, gated parking area at the entrance to the property offers space for at least 5 vehicles, with additional space for parking within the next gated boundary.
A large, double-entranced wooden garage/workshop with concrete frontage and base is located to the side of the main concreted driveway. This provides space for vehicles and equipment and has the potential to be converted to house horses or livestock.
The sizable vegetable garden has several dug beds with plenty of space to create more. With a large aluminium and glass greenhouse serviced with both electricity and water, this property will be the delight of gardeners and smallholders alike.
The approx. 1.2 acre grazing paddock is staked with fence posts and an electricity supply, ready to be fitted with electric fencing. Enclosed by a gate and fencing sits a wooden horse shelter with concrete frontage and base. The views of the paddock from the master bedroom will be the dream of anyone who keeps horses, outdoor pets, or livestock.
The purpose-built canine enclosure and adjoining wooden kennel provides comfortable indoor and outdoor secure space for dogs.
Stretching the full east side of the bungalow, a fenced lawned garden provides a safe space for children and pets to play.
The large, grassed space between the field maples and birch trees is perfect for outdoor games such as archery, target practice and football. It has a stunning cherry tree as well as apple and pear trees to top it off. The entire property perimeter is enclosed by fencing and is planted with trees, hedgerows and shrubs, making this home a truly secluded and private environment for the whole family to relax and play.
The approx. 1.3 acre woodland, covering almost half of the plot, features a riding track with jumps. With amenity woodland in high demand, the opportunity to own a home nestled alongside your own woodland is exceptionally rare.
Offered for sale with NO ONWARD CHAIN, What are you waiting for?
Utility Room
7'6" x 6'11" (2.29m x 2.11m)
Kitchen
13'6" x 10'4" (4.11m x 3.15m)
Sitting Room
17'1" x 13'6" (5.21m x 4.11m)
Hallway
Conservatory
22'3" x 10'6" (6.78m x 3.2m)
Bathroom
8'11" x 6'8" (2.72m x 2.03m)
Master Bedroom
22'1" x 8'4" (6.73m x 2.54m)
Ensuite
Bedroom Two
12'11" x 12'1" (3.94m x 3.68m)
Bedroom Three
12'5" x 12'1" (3.78m x 3.68m)
Disclaimer
haart Estate Agents also offer a professional, ARLA accredited Lettings and Management Service. If you are considering renting your property in order to purchase, are looking at buy to let or would like a free review of your current portfolio then please call the Lettings Branch Manager on the number shown above.
haart Estate Agents is the seller's agent for this property. Your conveyancer is legally responsible for ensuring any purchase agreement fully protects your position. We make detailed enquiries of the seller to ensure the information provided is as accurate as possible. Please inform us if you become aware of any information being inaccurate.
Brochures
Brochure 1- COUNCIL TAXA payment made to your local authority in order to pay for local services like schools, libraries, and refuse collection. The amount you pay depends on the value of the property.Read more about council Tax in our glossary page.
- Band: C
- PARKINGDetails of how and where vehicles can be parked, and any associated costs.Read more about parking in our glossary page.
- Yes
- GARDENA property has access to an outdoor space, which could be private or shared.
- Yes
- ACCESSIBILITYHow a property has been adapted to meet the needs of vulnerable or disabled individuals.Read more about accessibility in our glossary page.
- Ask agent
Stow Park Road, Stow Park
NEAREST STATIONS
Distances are straight line measurements from the centre of the postcode- Saxilby Station4.7 miles
- Gainsborough Lea Road Station4.5 miles
About the agent
Lincoln is a cathedral city in the East Midlands that offers great value properties and historic charm. Its suburb of North Hykeham is booming, popular with families for its parks, shops and schools - as well as access to Lincoln. Our team also covers the surrounding villages.
Residents talk about Lincoln as being in two parts. 'Downhill' is where the modern city centre can be found, while 'uphill' is where the ancient cathedral and castle are located. Shoppers w
Industry affiliations

Notes
Staying secure when looking for property
Ensure you're up to date with our latest advice on how to avoid fraud or scams when looking for property online.
Visit our security centre to find out moreDisclaimer - Property reference 0173_HRT017338109. The information displayed about this property comprises a property advertisement. Rightmove.co.uk makes no warranty as to the accuracy or completeness of the advertisement or any linked or associated information, and Rightmove has no control over the content. This property advertisement does not constitute property particulars. The information is provided and maintained by haart, Lincoln. Please contact the selling agent or developer directly to obtain any information which may be available under the terms of The Energy Performance of Buildings (Certificates and Inspections) (England and Wales) Regulations 2007 or the Home Report if in relation to a residential property in Scotland.
*This is the average speed from the provider with the fastest broadband package available at this postcode. The average speed displayed is based on the download speeds of at least 50% of customers at peak time (8pm to 10pm). Fibre/cable services at the postcode are subject to availability and may differ between properties within a postcode. Speeds can be affected by a range of technical and environmental factors. The speed at the property may be lower than that listed above. You can check the estimated speed and confirm availability to a property prior to purchasing on the broadband provider's website. Providers may increase charges. The information is provided and maintained by Decision Technologies Limited. **This is indicative only and based on a 2-person household with multiple devices and simultaneous usage. Broadband performance is affected by multiple factors including number of occupants and devices, simultaneous usage, router range etc. For more information speak to your broadband provider.
Map data ©OpenStreetMap contributors.





