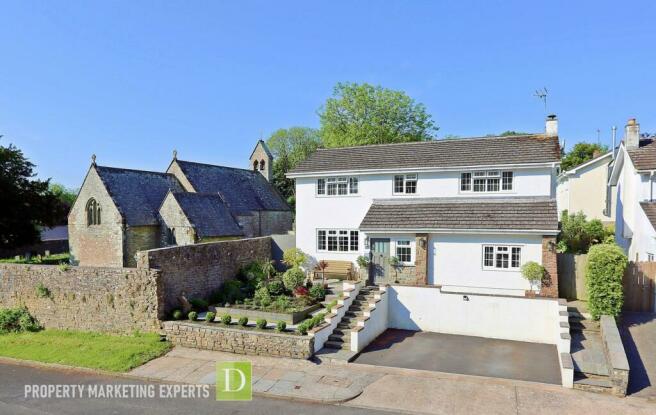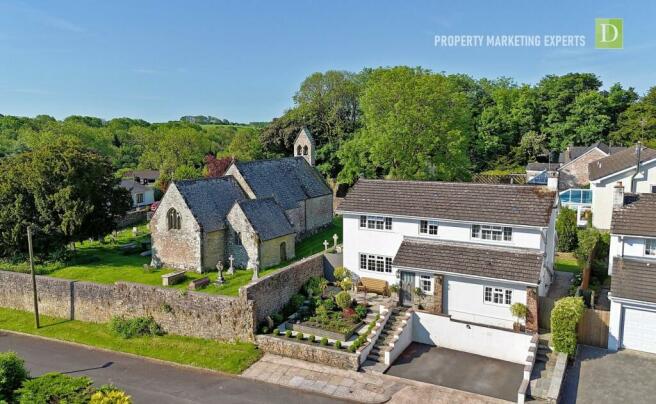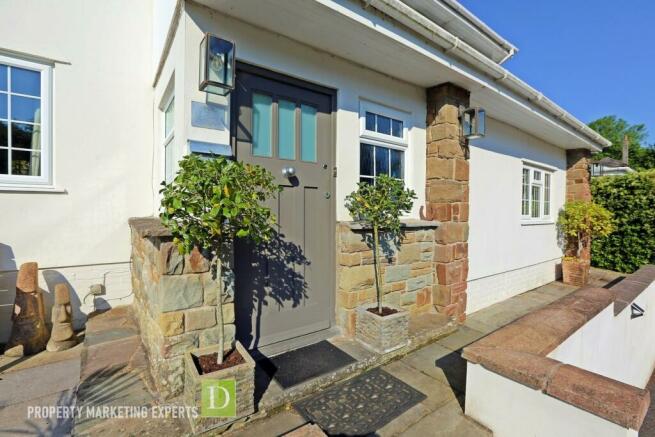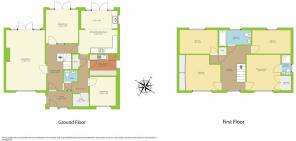Castle Precinct, Llandough, Cowbridge, CF71

- PROPERTY TYPE
Detached
- BEDROOMS
4
- BATHROOMS
2
- SIZE
Ask agent
- TENUREDescribes how you own a property. There are different types of tenure - freehold, leasehold, and commonhold.Read more about tenure in our glossary page.
Freehold
Key features
- BEAUTIFUL DETACHED FAMILY HOME
- COWBRIDGE COMPREHENSIVE CATCHMENT
- MODERNISED & UPDATED THROUGHOUT
- OFF ROAD PARKING
- FOUR DOUBLE BEDROOMS
- GORGEOUS KITCHEN / B'FAST ROOM
- UTILITY ROOM & CLOAKROOM/WC
- EN-SUITE TO MASTER BEDROOM
- SOUTH-WEST FACING GARDEN
Description
**A STUNNING FOUR BED DETACHED FAMILY HOME, SET IN THE QUAINT VILLAGE OF LLANDOUGH**
Dylan Davies of PONTYCLUN is delighted to present to market this beautifully appointed four-bedroom, two-bathroom detached house, nestled alongside the ancient parish church in the picturesque village of Llandough, close to Cowbridge. This stunning property offers a harmonious blend of modern amenities and traditional charm, making it an ideal family home.
Upon entering, you'll find a welcoming entrance porch leading to a spacious reception hall with a stylish limestone floor and an elegant staircase. The ground floor boasts a contemporary cloakroom, a well-proportioned living room with French doors opening to the rear terrace and walled garden, and a dining room that also provides access to the garden. There is a cosy study/snug with views of the surrounding woodland, and a luxuriously fitted kitchen/family room featuring, electric underfloor heating, high-end appliances including a Quooker instant hot water tap and extensive glazing that bathes the room in natural light, making this a fantastic area for family gatherings and entertaining. An inner hall offers additional access to the living spaces and leads to a practical utility room.
**UNDERFLOOR HEATING IN KITCHEN**
The first-floor landing features a picture window with woodland views. The master suite includes a spacious bedroom with woodland views, a large fitted wardrobe, and a luxury en-suite bathroom. There are three additional double bedrooms, each offering lovely views and ample storage space. A second luxuriously appointed bathroom serves the other bedrooms, featuring modern fixtures and stylish finishes.
**NEW OIL COMBI BOILER (May 2023) WITH 7 YEAR WARRANTY**
Outside:
The property is approached via a gentle flight of steps leading to the front door, with a parking area and a beautifully landscaped front terrace. The rear garden is a charming mix of fencing and stone walls, with raised shrubbery borders and a spacious paved terrace perfect for outdoor entertaining.
Location:
Llandough is a charming village just minutes from the market town of Cowbridge, offering excellent local facilities including highly regarded schools, a wide range of shops, a library, a health centre, and various sporting and recreational facilities such as a leisure centre, tennis club, cricket club, squash club, and bowls club. Situated in the heart of the Vale of Glamorgan, the village is close to the heritage coastline and enjoys easy access to major centres including Cardiff, Newport, Swansea, Bridgend, and Llantrisant via the main road network.
**VIEWING ESSENTIAL TO APPRECIATE**
TENURE & SERVICES:
Freehold property. Council Tax Band: G
The property benefits from mains water and electricity, Oil central heating via a combination boiler (Installed May 2023) with 7 Year Warranty, and private drainage managed by the property owners' management company (variable annual cost currently £320 per annum).
**Please note: There is no mains gas to the property**
ENTRANCE PORCH
2.50m x 1.61m (8' 2" x 5' 3")
ENTRANCE HALL
3.30m x 4.70m (10' 10" x 15' 5")
DOWNSTAIRS W/C
LIVING ROOM
4.10m x 6.18m (13' 5" x 20' 3")
DINING ROOM
3.30m x 3.45m (10' 10" x 11' 4")
KITCHEN/BREAKFAST ROOM
3.92m x 2.39m (12' 10" x 7' 10")
INNER HALLWAY
2.49m x 3.96m (8' 2" x 13' 0")
UTILITY ROOM
2.74m x 2.17m (9' 0" x 7' 1")
STUDY/SNUG
2.63m x 2.96m (8' 8" x 9' 9")
STORE
1.64m x 1.27m (5' 5" x 4' 2")
FIRST FLOOR
LANDING AREA
4.19m x 4.59m (13' 9" x 15' 1")
MASTER BEDROOM with BUILT IN WARDROBE
3.45m x 3.65m (11' 4" x 12' 0")
EN-SUITE
0.96m x 2.03m (3' 2" x 6' 8")
BEDROOM TWO with BUILT IN WARDROBES
3.53m x 3.64m (11' 7" x 11' 11")
BEDROOM THREE
3.87m x 2.45m (12' 8" x 8' 0")
BEDROOM FOUR
3.92m x 2.41m (12' 10" x 7' 11")
FAMILY BATHROOM
3.29m x 1.63m (10' 10" x 5' 4")
Brochures
Brochure 1Brochure 2- COUNCIL TAXA payment made to your local authority in order to pay for local services like schools, libraries, and refuse collection. The amount you pay depends on the value of the property.Read more about council Tax in our glossary page.
- Band: G
- PARKINGDetails of how and where vehicles can be parked, and any associated costs.Read more about parking in our glossary page.
- Yes
- GARDENA property has access to an outdoor space, which could be private or shared.
- Yes
- ACCESSIBILITYHow a property has been adapted to meet the needs of vulnerable or disabled individuals.Read more about accessibility in our glossary page.
- Ask agent
Castle Precinct, Llandough, Cowbridge, CF71
NEAREST STATIONS
Distances are straight line measurements from the centre of the postcode- Llantwit Major Station2.9 miles
- Rhoose Station5.9 miles
About the agent
Notes
Staying secure when looking for property
Ensure you're up to date with our latest advice on how to avoid fraud or scams when looking for property online.
Visit our security centre to find out moreDisclaimer - Property reference 27640644. The information displayed about this property comprises a property advertisement. Rightmove.co.uk makes no warranty as to the accuracy or completeness of the advertisement or any linked or associated information, and Rightmove has no control over the content. This property advertisement does not constitute property particulars. The information is provided and maintained by Dylan Davies Estate Agents, Pontyclun. Please contact the selling agent or developer directly to obtain any information which may be available under the terms of The Energy Performance of Buildings (Certificates and Inspections) (England and Wales) Regulations 2007 or the Home Report if in relation to a residential property in Scotland.
*This is the average speed from the provider with the fastest broadband package available at this postcode. The average speed displayed is based on the download speeds of at least 50% of customers at peak time (8pm to 10pm). Fibre/cable services at the postcode are subject to availability and may differ between properties within a postcode. Speeds can be affected by a range of technical and environmental factors. The speed at the property may be lower than that listed above. You can check the estimated speed and confirm availability to a property prior to purchasing on the broadband provider's website. Providers may increase charges. The information is provided and maintained by Decision Technologies Limited. **This is indicative only and based on a 2-person household with multiple devices and simultaneous usage. Broadband performance is affected by multiple factors including number of occupants and devices, simultaneous usage, router range etc. For more information speak to your broadband provider.
Map data ©OpenStreetMap contributors.




