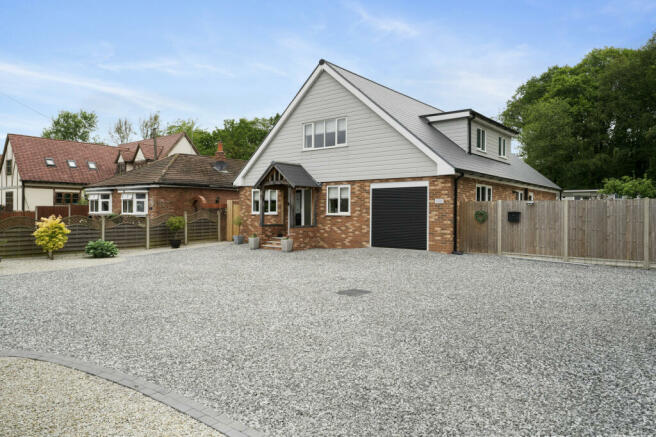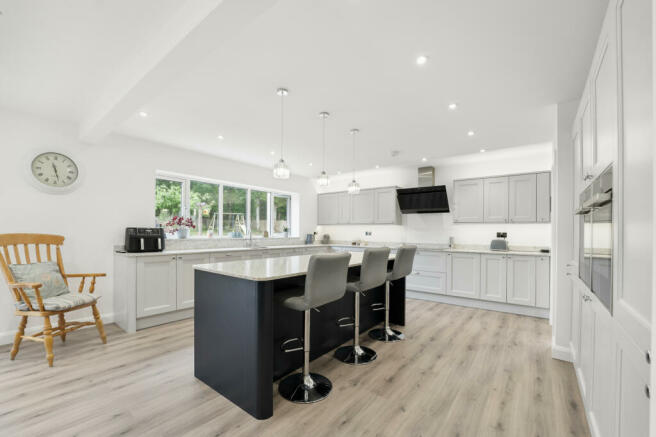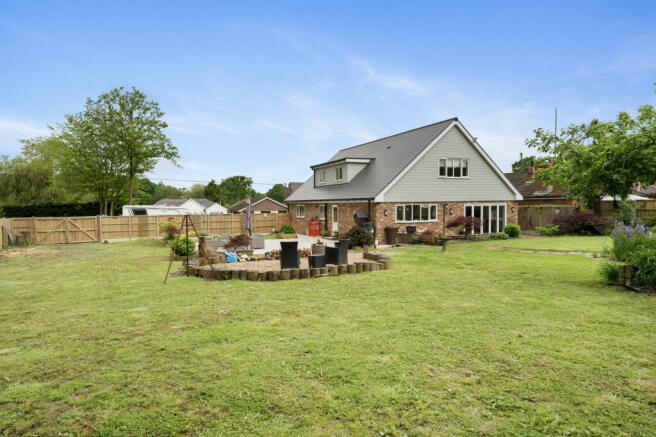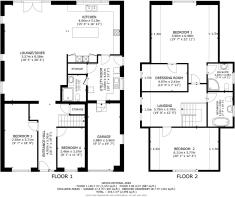Bromley Green Road, Ashford, TN26 2EQ

- PROPERTY TYPE
Detached
- BEDROOMS
4
- BATHROOMS
3
- SIZE
2,358 sq ft
219 sq m
- TENUREDescribes how you own a property. There are different types of tenure - freehold, leasehold, and commonhold.Read more about tenure in our glossary page.
Freehold
Key features
- Open Plan Living Space
- 3 Bathrooms
- Detached Property
- Impressive Family Kitchen
- Immaculate Throughout
- Extensive Parking
- 4 Bedrooms
- Large Enclosed Rear Garden
- Underfloor heating and gas fired central heating system
- Sought After Location
Description
The current owners moved in to the property 5 years ago and in that time they have purchased the land next door which makes for an impressive garden with extensive parking areas along with planning permission for a detached double garage. They have also extended the property to the rear, side and made use of the roof area by adding a second floor - and you should see the main bedroom suite, really amazing! Throughout the property you will notice not only the quality of the fittings but also the attention to detail and finishing by the owner. Neutral decor and matching floorings really make you feel like its a brand new home.
So whats on offer? As you walk up to the property you cant fail to be impressed with the extensive parking area at the front. There is plenty of space for all the family to visit and also space to add the detached double garage we mentioned. An oak framed porch and steps lead up to the front door which opens to the entrance hall. There are 2 bedrooms at the front which are accessed from the hall but these could easily be used as extra reception or work from home space - although the garden room would more than cover this. The staircase, with oak and glass balustrades and surrounds, leads to the first floor and the whole space opens up to the open plan living areas. The owners currently have a good size dining table and chairs, superb size "L" shaped sofa in the main living space and this in turn opens to the kitchen. Our first reaction when walking in to this entire space was one of awe. You cant fail to be impressed with the overall size, light coming in and the finishing throughout. The kitchen is clearly at the heart of this home with an extensive range of wall and base units, central island and more than enough worktop space with gorgeous granite worktops. The contrasting units hold the integrated dishwasher, integrated fridge with a further fridge in the island and twin NEFF ovens along with a NEFF induction hob and extractor over finish off the set up perfectly. There is even a pull out cupboard that hides the usual and necessary bins. The sink is inset to the worktop and positioned perfectly under the rear window affording a stunning garden view. In the lounge area are bi-fold doors and the attention to detail doesnt stop there as the owner wanted equal number of panels in the window to match the door, 5 in each. Beyond the kitchen is the utility room with units and boiler, useful cupboard, water softener system and doors to the garden, integrated garage and shower room which has a low level WC, wash hand basin and walk in shower cubicle - ideal after those muddy countryside walks. The main living and living areas have the benefit of under floor heating from the main system helping create a warm and comfortable space.
You mention bedrooms upstairs? Yes we do as there are 2 up and 2 down. At the top of the stairs is an impressive landing area which could easily double as a reading area or anything you want and has 2 Velux style windows to the side along with doors to both bedrooms and bathroom. The front bedroom is what we would call an impressive size but wait until you walk in to the main bedroom suite - simply amazing! The main bedroom is not short on floor space and benefits from a walk in dressing room, which the owner tells us could be easily turned in to a further bedroom due to the set up when building the rooms. When I was there, I could just imagine waking up and looking out of the window and enjoying the garden view everyday. There is a private en-suite shower room with a contemporary white suite and walk in shower cubicle and from the landing, the main family bathroom has a stylish double ended bath, perfect for relaxing in after a hard day, along with WC and wash hand basin.
How big is the garden? The overall plot size is just under half an acre which was increased from the original plot when the owners purchased the plot next door. There is more than enough space at the front of the house and to the side for parking, there are gates which lead to an enclosed area, ideal for motor homes or caravans with a further set of double gates to the rear garden. Maybe you could apply to have the garage built beyond these gates in the rear garden - ideal if you are a motor vehicle enthusiast. There is large patio to the side of the house which is perfect for entertaining along with a circular seating area that the owners use as a gathering point with fire pit, ideal for those quiet evenings. There are mature flower and shrub borders, lawn areas, raised pond along with further seating areas and at the far end of the garden, which backs on to the woodland area, are 2 outbuildings. One is currently used as a storage shed whilst the larger one would possibly make a perfect cinema room, home office or even a home pub and entertainment space.
This really is an impressive home not to be missed!
Anything else to tempt you? Take a look a the key facts for buyers, just click on the property brochure link, or view the virtual tour and click the link there. We look forward to hearing from you.Disclaimer
The Agent, for themselves and for the vendors of this property whose agents they are, give notice that:
(a) The particulars are produced in good faith, are set out as a general guide only, and do not constitute any part of a contract
(b) No person within the employment of The Agent or any associate of that company has any authority to make or give any representation or warranty whatsoever, in relation to the property.
(c) Any appliances, equipment, installations, fixtures, fittings or services at the property have not been tested by us and we therefore cannot verify they are in working order or fit for purpose.
Lounge/Diner - 5.57 x 8.58 m (18′3″ x 28′2″ ft)
Kitchen - 4.66 x 5.15 m (15′3″ x 16′11″ ft)
Utility Room - 3.08 x 4.01 m (10′1″ x 13′2″ ft)
Shower Room - 2.14 x 2.36 m (7′0″ x 7′9″ ft)
Bedroom 3 - 2.92 x 5.71 m (9′7″ x 18′9″ ft)
Bedroom 4 - 2.46 x 3.57 m (8′1″ x 11′9″ ft)
Bedroom 1 - 5.96 x 6.98 m (19′7″ x 22′11″ ft)
Dressing Room - 4.07 x 2.41 m (13′4″ x 7′11″ ft)
En-Suite - 2.24 x 2.45 m (7′4″ x 8′0″ ft)
Bedroom 2 - 6.11 x 3.77 m (20′1″ x 12′4″ ft)
Bathroom - 2.24 x 3.08 m (7′4″ x 10′1″ ft)
Brochures
Property Brochure- COUNCIL TAXA payment made to your local authority in order to pay for local services like schools, libraries, and refuse collection. The amount you pay depends on the value of the property.Read more about council Tax in our glossary page.
- Ask agent
- PARKINGDetails of how and where vehicles can be parked, and any associated costs.Read more about parking in our glossary page.
- Yes
- GARDENA property has access to an outdoor space, which could be private or shared.
- Yes
- ACCESSIBILITYHow a property has been adapted to meet the needs of vulnerable or disabled individuals.Read more about accessibility in our glossary page.
- Ask agent
Bromley Green Road, Ashford, TN26 2EQ
NEAREST STATIONS
Distances are straight line measurements from the centre of the postcode- Ham Street Station1.9 miles
- Ashford International Station3.5 miles
- Ashford Station3.5 miles
About the agent
Distinctive Homes, Ashford
4 Oak Trees Business Park, The Courtyard, Orbital Park, Willesborough, Ashford, TN24 0SY

"Defining The Desirable"
With our unrivalled experience and expertise, we're the independent agents who do things differently from anyone else.
As a family-run business, we do the very best for all our clients and take a personal approach to every sale, giving your home its own brand identity to help it achieve its potential on the market.
When you choose to sell with Distinctive, you'll always have your own personal, dedicated agent working with you, offering you a one-to-o
Notes
Staying secure when looking for property
Ensure you're up to date with our latest advice on how to avoid fraud or scams when looking for property online.
Visit our security centre to find out moreDisclaimer - Property reference 2263. The information displayed about this property comprises a property advertisement. Rightmove.co.uk makes no warranty as to the accuracy or completeness of the advertisement or any linked or associated information, and Rightmove has no control over the content. This property advertisement does not constitute property particulars. The information is provided and maintained by Distinctive Homes, Ashford. Please contact the selling agent or developer directly to obtain any information which may be available under the terms of The Energy Performance of Buildings (Certificates and Inspections) (England and Wales) Regulations 2007 or the Home Report if in relation to a residential property in Scotland.
*This is the average speed from the provider with the fastest broadband package available at this postcode. The average speed displayed is based on the download speeds of at least 50% of customers at peak time (8pm to 10pm). Fibre/cable services at the postcode are subject to availability and may differ between properties within a postcode. Speeds can be affected by a range of technical and environmental factors. The speed at the property may be lower than that listed above. You can check the estimated speed and confirm availability to a property prior to purchasing on the broadband provider's website. Providers may increase charges. The information is provided and maintained by Decision Technologies Limited. **This is indicative only and based on a 2-person household with multiple devices and simultaneous usage. Broadband performance is affected by multiple factors including number of occupants and devices, simultaneous usage, router range etc. For more information speak to your broadband provider.
Map data ©OpenStreetMap contributors.




