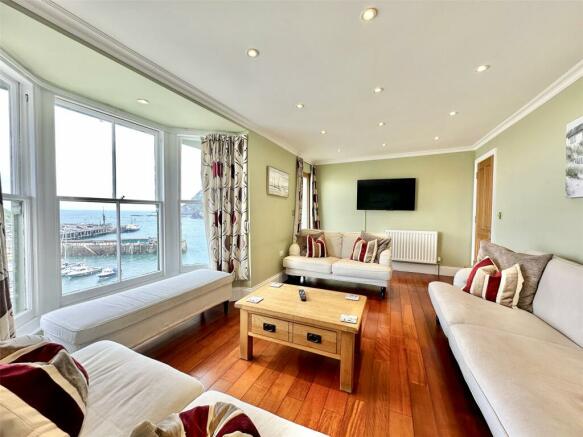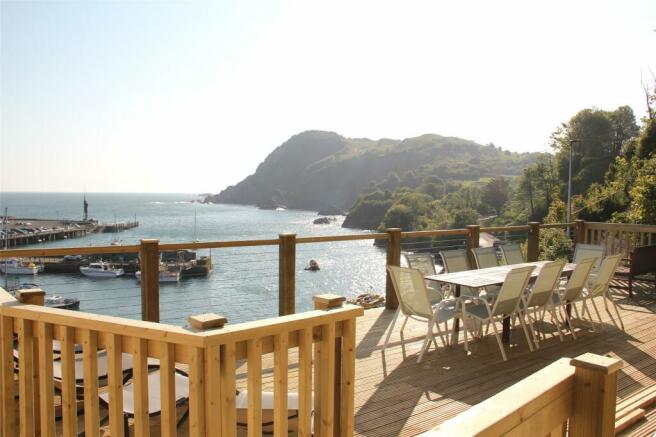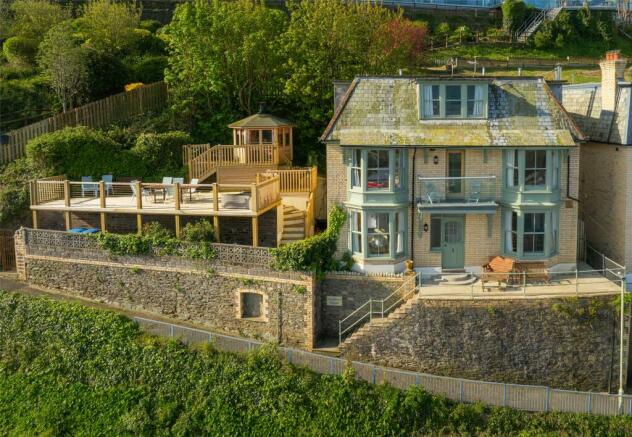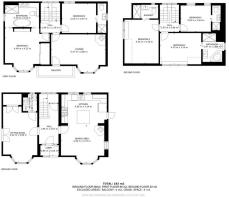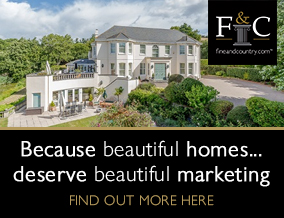
Quayfield Road, Ilfracombe, Devon, EX34

- PROPERTY TYPE
Detached
- BEDROOMS
5
- BATHROOMS
6
- SIZE
Ask agent
- TENUREDescribes how you own a property. There are different types of tenure - freehold, leasehold, and commonhold.Read more about tenure in our glossary page.
Freehold
Key features
- Outstanding harbourside location with stunning uninterrupted coastal views
- Wonderful opportunity to purchase a unique waterside home
- 5 bedrooms, 6 bathrooms
- 3 superb light-filled reception rooms, all with glorious sea views
- Fantastic two-tier raised sun deck with Scandinavian barbecue lodge
- Double garage, perfect for boating/leisure equipment or parking for 2 vehicles
- Close to the sea front bars, restaurants, shops, beaches and theatre
- Short distance from the high street
- Currently used as a high-quality holiday let producing an excellent annual income
- Ideal as a permanent family home
Description
The position of the home is truly outstanding with very few opportunities to buy a residential property sitting immediately adjacent to the harbour ever being available. The property is right in amongst Ilfracombe's main attraction and close to the various shops, restaurants, wine bars and public houses, cafes and art galleries and theatre within the sea front area. Damien Hirst's "Verity" statute stands prominently on Ilfracombe pier and has been the catalyst for a great number of visitors to the town in recent years. The high street with its further selection of small independent shops and amenities is again just a short distance away and there are schools for all ages as well as Tesco, Lidl and Co-Op Supermarkets.
There is always something to see on a day to day basis as the harbour forms one of Ilfracombe’s main attractions and is the area from which the town built its foundations as a working fishing port and hub for importing coal back in the early Victorian era and then latterly becoming a thriving tourist resort thereafter. The sea front area in particular has seen huge investment in recent years. There is a constant stream of boats in and out of the harbour, both those out for pleasure and leisure pursuits as well as fishing boats and charter vessels. The newly built Water Sports Centre and Lime Kiln Cafe/Bar is just minutes stroll away and is a great place for a bite to eat, an evening drink and is home to the local Gig Club and other water-based activities with the town's swimming pool also being close by. Within the town there are schools for all ages, a Medical Centre and hospital and Tesco, Lidl and Co-Op supermarkets. Local beaches include the harbour, Larkstone and Rapparee, all just a few minutes walk away, with the famous 'Tunnels' Beaches with its sea water pool also being within easy reach. North Devon has a huge amount to offer with the fabulous golden sand surfing beaches at Woolacombe, Croyde and Saunton just a short car ride away. The Exmoor National Park is also within easy reach and enjoys some breath-taking scenery and miles and miles of walking. North Devon’s main trading centre, Barnstaple, is approximately 12 miles away and has many of the big-name shops. There is also a rail link to Exeter which then connects directly to the major stations in London. The main A361 North Devon Link road also connects from Barnstaple and joins the M5 at junction 27. There is also private education at the renowned West Buckland School.
At present, the property is used as a high-quality holiday home/holiday let with excellent bookings and income. Weekly income ranges from £1,511 in the low season up to £4,143 at peak times. Average annual income over the last 5 years has been very strong and further details are available upon request. Equally, the property would make a very comfortable and versatile permanent family home.
An entrance lobby leads into the spacious entrance hall which has an attractive staircase that leads to the upper floors. The hub of the home is the 22ft x 14ft modern and well-equipped kitchen/diner with its large bay window perfectly framing the views over the inner harbour and the sea. The kitchen has a range of appliances included as well as a central island unit/breakfast bar. The is ample space for a large family sized dining table and chairs and a wood burner set on a slate hearth adds character and a cosy atmosphere. Across the hallway is a sitting room, again with a sea facing bay window. Double doors open directly on the side garden and giving access onto the large sun terrace. This room could be used as an additional bedroom if required as it has its own well-appointed en suite wet room. At the rear, there is also a plant room providing storage and housing the gas fired boiler and 2 large Megaflow water tanks providing pressurized hot water throughout the house.
Moving to the first floor, the light-filled 18ft lounge takes full advantage of its elevated position and enjoys stunning far reaching views over the harbour and the pier, out to Hillsborough and along the rugged coastline and Bristol Channel. Access onto a harbour facing balcony is a delightful feature and there is space on the balcony for a small table and chairs. As with the dining area on the ground floor, there is a wood burner set on a slate hearth adding to the appeal of the room.
There are two bedrooms on this floor. The main bedroom suite is impressive and comprises the bedroom area with the ability to admire the sea and harbour views whilst lying in bed! Built-in mirror fronted wardrobes provide ample storage. The well-designed en suite sits to the rear and has access from either side of the bed. The modern white suite offers a free-standing oval bath as well as a walk-in shower and twin hand basins. A further bedroom, set with twin beds, also has its own en suite shower room.
The top floor provides three further generous sized bedrooms. The top floor master bedroom has harbour and sea views and an en suite bathroom with walk in shower, corner bath and toilet. There is a further double bedroom also with the sea and coastal views and en suite with walk in shower, and finally a twin rear facing bedroom with en suite shower room.
Outside, as mentioned earlier, there is a newly acquired double-sized garage located by the approach to Quayfield Road on nearby Broad Street (approximately 120 metres away). The garage is 30 metres from the harbour slipway and ideal for storing boating or leisure equipment, as well as for parking two cars. It measures 29 ½ ft long by 15 ½ ft wide narrowing to 12 ¼ ft at the entrance.
Immediately in front of the house there is a further patio area with spectacular harbour and sea views and space for outdoor furniture. Access around the right-hand side of the building leads past a kitchen door, along the rear and back to the steps to the decked area at the side. The main garden space sits to the left of the house and comprises areas over three levels. There is a fabulous and recently created large raised decked sun terrace which is a great spot from which to marvel at the stunning coastal views. There is plenty of room for outdoor living and entertaining, perfect for al fresco dining and evening drinks! Steps lead up to a fantastic Scandinavian barbecue lodge house which provides a look out post over the harbour and the Bristol Channel and has a central barbecue/fire pit. This feature of the property is a wonderful addition and perfect for those who love outdoor living, especially on those cooler days and evenings! The barbeque lodge has plenty of seating for numerous guests.
Quayfield House is a fabulous seaside home in a truly wonderful location where property seldom comes to the market. We fully advise an early internal inspection to appreciate the exceptional position of the house and quality of accommodation on offer.
Applicants are advised to proceed from our offices in an easterly direction taking the first left hand turn into Northfield Road. At the bottom of Northfield Road turn right at the traffic lights into Wilder Road. Continue down Wilder Road passing the Landmark Theatre and into St. James Place and past St Phillip & St James Church. At the T Junction at the end of St. James Place turn right into Broad Street and continue straight on keeping the entrance to Ropery Road car park on your right hand side. Follow the road, passing the Lifeboat station and Take Thyme Restaurant, into Quayfield Road and continue up and around the left hand bend. Follow to the end of the road and then proceed up the footpath where Quayfield House will be found a further 20 metres along on the right-hand side. Parking for viewings is best served in the Cove Car Park which sits very close to the property.
Ground Floor
Entrance Lobby
1.86m x 1.03m
Entrance Hall
4.07m x 1.95m
Kitchen/Dining/Family Room
6.89m x 4.58m
Sitting Room/Bedroom 6
5.6m x 3.44m
En Suite Wet Room
1.72m x 1.4m
First Floor
Landing
1.99m x 1.19m
Lounge
5.47m x 3.8m
Bedroom 1
4.49m x 4.23m
En Suite Bathroom
3.42m x 2.42m
Bedroom 2
3.43m x 2.97m
En Suite Shower Room
Second Floor
Landing
1.93m x 0.96m
Bedroom 3
4.15m x 3.14m
En Suite Bathroom
2.88m x 1.97m
Bedroom 4
4.4m x 3.44m
En Suite Shower Room
Bedroom 5
3.04m x 2.64m
En Suite Shower Room
Outside
Large Decked Sun Terrace
Scandinavian BBQ Lodge
Double Garage
9m x 4.72m
Brochures
Particulars- COUNCIL TAXA payment made to your local authority in order to pay for local services like schools, libraries, and refuse collection. The amount you pay depends on the value of the property.Read more about council Tax in our glossary page.
- Band: E
- PARKINGDetails of how and where vehicles can be parked, and any associated costs.Read more about parking in our glossary page.
- Yes
- GARDENA property has access to an outdoor space, which could be private or shared.
- Yes
- ACCESSIBILITYHow a property has been adapted to meet the needs of vulnerable or disabled individuals.Read more about accessibility in our glossary page.
- Ask agent
Quayfield Road, Ilfracombe, Devon, EX34
Add an important place to see how long it'd take to get there from our property listings.
__mins driving to your place
Your mortgage
Notes
Staying secure when looking for property
Ensure you're up to date with our latest advice on how to avoid fraud or scams when looking for property online.
Visit our security centre to find out moreDisclaimer - Property reference ILF240154. The information displayed about this property comprises a property advertisement. Rightmove.co.uk makes no warranty as to the accuracy or completeness of the advertisement or any linked or associated information, and Rightmove has no control over the content. This property advertisement does not constitute property particulars. The information is provided and maintained by Fine & Country, Ilfracombe. Please contact the selling agent or developer directly to obtain any information which may be available under the terms of The Energy Performance of Buildings (Certificates and Inspections) (England and Wales) Regulations 2007 or the Home Report if in relation to a residential property in Scotland.
*This is the average speed from the provider with the fastest broadband package available at this postcode. The average speed displayed is based on the download speeds of at least 50% of customers at peak time (8pm to 10pm). Fibre/cable services at the postcode are subject to availability and may differ between properties within a postcode. Speeds can be affected by a range of technical and environmental factors. The speed at the property may be lower than that listed above. You can check the estimated speed and confirm availability to a property prior to purchasing on the broadband provider's website. Providers may increase charges. The information is provided and maintained by Decision Technologies Limited. **This is indicative only and based on a 2-person household with multiple devices and simultaneous usage. Broadband performance is affected by multiple factors including number of occupants and devices, simultaneous usage, router range etc. For more information speak to your broadband provider.
Map data ©OpenStreetMap contributors.
