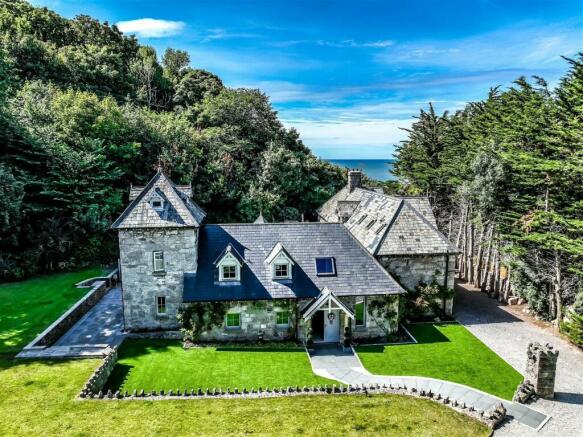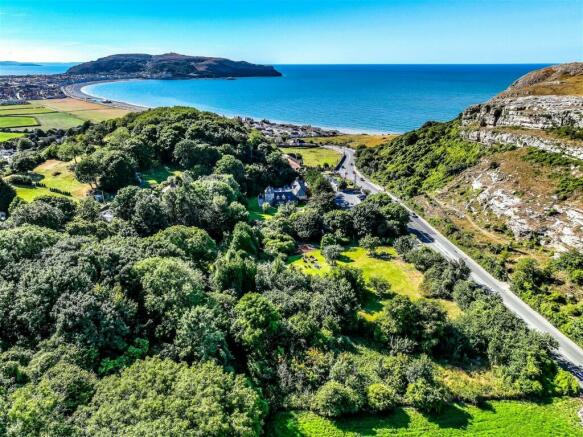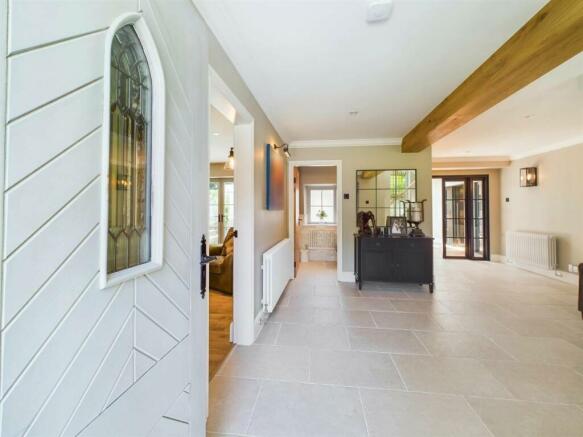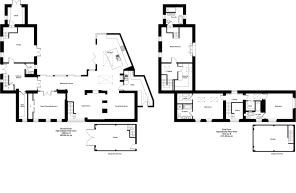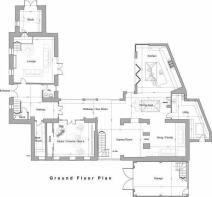
Colwyn Road, Craigside, Llandudno

- PROPERTY TYPE
Detached
- BEDROOMS
4
- BATHROOMS
3
- SIZE
Ask agent
- TENUREDescribes how you own a property. There are different types of tenure - freehold, leasehold, and commonhold.Read more about tenure in our glossary page.
Freehold
Key features
- Potential Business Opportunity For 8 Eco Pods & Car Ports
- Walking Distance To The Beach & Shops
- Overlooking The Backdrop Of The Little Orme
- South Facing Courtyard With Seating, Bar & Hot Tub Area
- En Suite Bathroom To Each Bedroom
- Fabulous Modern Kitchen/Dining Extension
- Extensive Gardens, Courtyard & Driveway
- Stunning Former Stone Coach House & Stables
Description
REF TA000 - SPECTACULAR FAMILY HOME - ADDITIONAL LAND WITH POTENTIAL BUSINESS OPPORTUNITY - The Stables is approached through electric Oak Gates, sweeping gravel driveway bordered by mature trees and is surrounded by lawned gardens to the front and an exquisite courtyard to the rear complete with outside dining area and private hot tub. Internally the quality of finish will take your breath away, the property comprises of; Reception hall, lounge, study, cloakroom/wc, boot room, inner hall/sun room, music room/bedroom 4, games room, utility room, family area and open plan kitchen diner with bi-folding doors to the courtyard. The master bedrooms has it's own wing with landing, dressing room, spacious bedroom with juliet balcony and en suite bathroom. To the second landing there are two double bedrooms, both with dressing room and en-suite bathroom. The Stables has been totally transformed and expertly renovated to a very high standard with a mix of Traditional and Modern features. The house and garden is set within an acre and there is an additional three acres consisting of an orchard and woodland offering a business opportunity for 8no Luxury ECO Lodges - Planning Application Submitted to CCBC - (Land is a separate negotiation & price on application).
Modern tastefully combines with traditional in this very beautiful home offering over 4800 square feet of family accommodation. Amongst the expansive Living Space in this Character Property is an Elegant Entrance Hall with doors off to a boot room, cloakroom and a comfortable Lounge with panelled walls, marble fireplace and French doors which open out to the courtyard. A staircase leads up to a generous size study with double doors opening out to the side garden. From the entrance hallway you will come to a covered zinc roof walkway with two frameless roof-lights and sliding aluminium doors to the courtyard, off the Walkway leads to a Cinema Room / Bedroom 4 with concealed Storage Room off with Sliding Barn Doors and stone wall features and then leading on to the Games Room Area with Pool Table and Brick Feature Fireplace, and then onto the open plan gallery area with feature staircase.
As you arrive at the rear of the property you are met with a spectacular open plan kitchen / dining area and living area with log burning fire, the kitchen is a new shaker style kitchen with large island, skylights, door off to the utility room and bi-folding doors leading out to the courtyard.
The master bedroom suite has its own private wing, accessed by a private staircase from the main hall. This leads to a private landing with roof light and then into the private large walk in dressing room and a spacious ensuite with large shower, freestanding bath, wall hung wc & double vanity unit with marble tops. A feature in the master bedroom suite is the lovely Juliet balcony overlooking the courtyard.
Two further large double bedrooms are accessed via a separate oak tread feature staircase and both have en-suite bathrooms with showers, freestanding baths & walk in dressing rooms.
To the side of the property there is a large Oak Frame Garage on concrete slab with stairs up to first floor storage area and access to rear courtyard area.
Entrance Hall
Reception Hallway
Lounge
Study
Boot Room
Cloakroom / WC
Sun Room / Inner Hallway
Cinema / Music Room
Games Room / Sitting Room
Family Room
Dining Area
Kitchen / Breakfast Room
Utility Room
First Floor
Master Bedroom
En Suite Bathroom
First Floor Landing
Bedroom Two
En Suite
Bedroom Three
En Suite
Exterior
Oak Frame Building on Concrete Slab, Oak Barn Doors and Rear Door, Oak open tread Staircase up to Storage Area.
Also a Large Timber Garden Storage Shed with 2 x Ride on Mowers.
Agents Note
- COUNCIL TAXA payment made to your local authority in order to pay for local services like schools, libraries, and refuse collection. The amount you pay depends on the value of the property.Read more about council Tax in our glossary page.
- Band: TBC
- PARKINGDetails of how and where vehicles can be parked, and any associated costs.Read more about parking in our glossary page.
- Yes
- GARDENA property has access to an outdoor space, which could be private or shared.
- Private garden
- ACCESSIBILITYHow a property has been adapted to meet the needs of vulnerable or disabled individuals.Read more about accessibility in our glossary page.
- Ask agent
Colwyn Road, Craigside, Llandudno
Add an important place to see how long it'd take to get there from our property listings.
__mins driving to your place
Your mortgage
Notes
Staying secure when looking for property
Ensure you're up to date with our latest advice on how to avoid fraud or scams when looking for property online.
Visit our security centre to find out moreDisclaimer - Property reference S739860. The information displayed about this property comprises a property advertisement. Rightmove.co.uk makes no warranty as to the accuracy or completeness of the advertisement or any linked or associated information, and Rightmove has no control over the content. This property advertisement does not constitute property particulars. The information is provided and maintained by Signature Property Partners, Nationwide. Please contact the selling agent or developer directly to obtain any information which may be available under the terms of The Energy Performance of Buildings (Certificates and Inspections) (England and Wales) Regulations 2007 or the Home Report if in relation to a residential property in Scotland.
*This is the average speed from the provider with the fastest broadband package available at this postcode. The average speed displayed is based on the download speeds of at least 50% of customers at peak time (8pm to 10pm). Fibre/cable services at the postcode are subject to availability and may differ between properties within a postcode. Speeds can be affected by a range of technical and environmental factors. The speed at the property may be lower than that listed above. You can check the estimated speed and confirm availability to a property prior to purchasing on the broadband provider's website. Providers may increase charges. The information is provided and maintained by Decision Technologies Limited. **This is indicative only and based on a 2-person household with multiple devices and simultaneous usage. Broadband performance is affected by multiple factors including number of occupants and devices, simultaneous usage, router range etc. For more information speak to your broadband provider.
Map data ©OpenStreetMap contributors.
