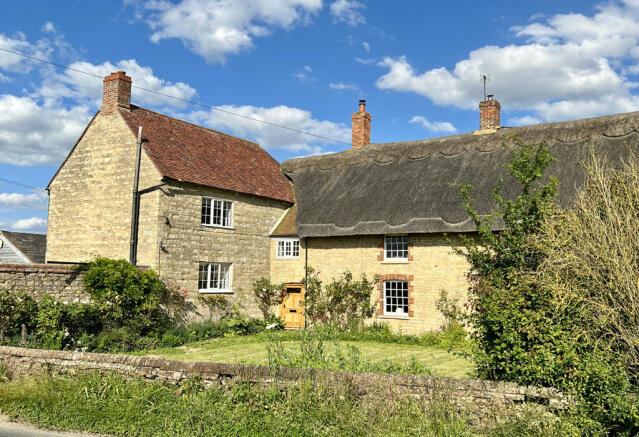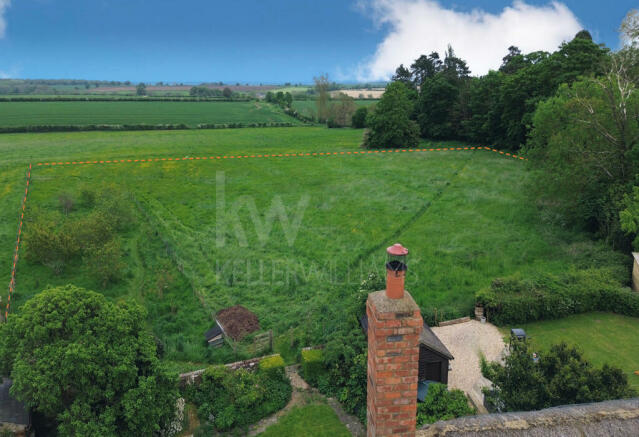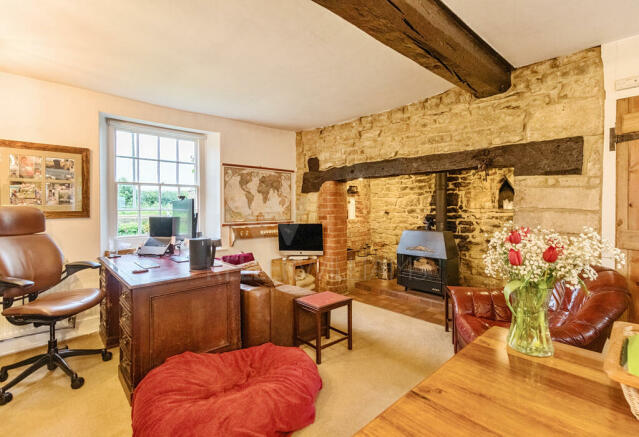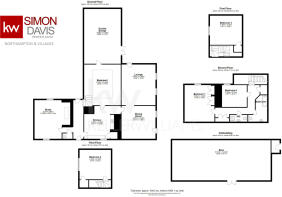Bullington End, Milton Keynes, Buckinghamshire

- PROPERTY TYPE
Semi-Detached
- BEDROOMS
4
- BATHROOMS
2
- SIZE
3,444 sq ft
320 sq m
- TENUREDescribes how you own a property. There are different types of tenure - freehold, leasehold, and commonhold.Read more about tenure in our glossary page.
Freehold
Key features
- Sits In Approximately 2.5 acres
- Substantial Paddock Plus Separate Orchard
- 50ft x 20ft Stone Storage Barn
- 4 Double Bedrooms, 2 Bathrooms
- Driveway Parking For Approx. 6 Vehicles
- Large Double Garage / Workshop
- Inglenook Fireplace & Original Oak Beams
Description
Marvel at the historic and cosy inglenook fireplace situated in what is currently being used as a double office, the beautifully preserved original beams, characterful original doors, large wine cellar/pantry and general spaciousness the property offers.
Downstairs the farmhouse comprises of an entrance hall with recently installed, handmade, oak hardwood front and rear doors at each end, large kitchen, grand study (which was previously used as a second lounge), downstairs cloakroom, dining room and a lounge to a more recent extension. From the kitchen, steps lead down to a large basement which is currently used as a cellar and pantry.
Upstairs from the hallway are the four large double bedrooms with fabulous country views, family bathroom and a further en-suite style shower room.
Outside to the rear is a large paddock (scope for equestrian use), a delightful cottage garden, a well-stocked orchard, and a raised-bed vegetable garden. To one side is a drive with parking for approximately six vehicles, a walled garden with seating area and to the front a lawned garden. Outbuildings comprise of a double garage/workshop, greenhouse, and a 50 ft storage barn which could be used to house horses, a car collection, general storage or possibly an annex. The property is semi-detached to a cottage (also on the market).
Part of the attraction of this farmhouse is its location being situated just 12 minutes from Milton Keynes and Milton Keynes Station (34 minutes into London Euston), 15 minutes from the M1 and 16 minutes to the private schools of Akeley Wood and Thornton Girls School. Hanslope Primary School is 1.7 miles away (Ofsted Good) and Castlethorpe First School (Ofsted Outstanding) is 1 mile away.
This property exudes a real sense of history and has a delightful cottage feel to it and really needs to be seen to appreciate the spacious accommodation, land and rural location.
LOCATION: BULLINGTON END, HANSLOPE. FREEHOLD.
Energy Performance Certificate coming soon.
HANSLOPE
Bullington End Farm seems to date back to Tudor times (thought to be built at some time between 1485-1603), the main cruck-frame thatched section of Grade II-listed Bullington End Farm was originally a hall house, likely to have been the home of a farmer and livestock. The property was likely extended in the 18th or 19th century and a side sheep barn is thought to have been sympathetically converted into a lounge and dining room in the 1980s.
Hanslope and Castlethorpe villages are within 1 mile of the property, boasting pubs, village stores, a doctor’s surgery, primary schools and green spaces. Wolverton Rail Station is within 5 minutes driving distance.
Council tax band: G
Kitchen
4.85m x 3.8m
The true heart of this property is the homely and cosy kitchen. Shaker style kitchen above and below worktop units with hardwood worktop surfaces and white tiles to the walls. Belfast sink with two traditional taps. Room for freestanding dishwasher and washing machine. Range cooker with 5 electric ceramic hobs, two ovens, grill and plate warmer with extractor above. Traditional style tiles to the floor. White painted beams to the ceiling and above the cooker. Room at a side for an American Style Fridge/Freezer Walk in cupboard to the corner houses the boiler (oil fired). Ample room for a dining table and chairs. Old pine door to the cellar.
Lounge
6m x 5m
The lounge is in an extended part of the house and benefits from two garden windows overlooking the side garden and a traditional stone feature wall with beams. Door to the side and neutral carpet. Wall lights.
Dining Room
4.85m x 5m
The dining room is a large space with a window and glass windowed door leading to the rear garden with roof void with oak beams. To the floor are wooden floorboards. Doors lead to the kitchen and lounge.
Study
5.7m x 5.6m
The study which used to be a second lounge has a gorgeous stone lined inglenook fireplace to one wall which incorporates a traditional wood burning stove. There are front and rear facing windows (window seat to the rear) and space for two large desks and bookshelves. Beige carpet.
Bedroom One (Master)
5.4m x 4.4m
The large master bedroom is off a corridor which has the shower room close by. There are a series of wardrobes against one wall and front and rear views of the countryside and fields. Beige carpet.
Bedroom Two
4.34m x 4.62m
Bedroom two is on a floor to its onward has a cupboard to one corner. Beige carpet.
Bedroom Three
4.3m x 4.7m
Again on its own floor bedroom three has views to the countryside. Beams to the ceiling. Beige carpet.
Bedroom Four
3.24m x 2.7m
Bedroom four has front aspect views. Beams to the ceiling. Beige carpet.
Family Bathroom
The bathroom has a bath to a corner with shower above and shower screen to the side. Walled white tiles. The toilet is a bit of a feature with its views across the fields beyond! Chrome radiator. The sink sits in a traditional wooden cupboard and comprises of a mixer tap.
Bathroom Two
This second shower room comprises a shower, toilet and washbasin. Views to the rear and fields and is situated close to the master bedroom. This room and the corridor could be sectioned off with a door.
Basement
6m x 5.4m
Basement
Cellar
6m x 5.4m
The sizeable seller is a useful addition to the property for storing wine, as it is today, an extended pantry or a storage area. The headspace is reasonable.
Double Garage
8.08m x 5.4m
The double garage has plenty of storage and has steel sheeting to the roof and stone blocks to the floor. Exposured stone walls. Strip lighting.
Barn
5.91m x 14.5m
The barn is a useful space that could be used for storage, equestrian use or as a garage. Access is via recently installed Iroko hardwood swing doors with incorporated access door. To the roof is steel sheeting and the floor is stone/paved. Exposed stone walls. Strip lighting and power.
- COUNCIL TAXA payment made to your local authority in order to pay for local services like schools, libraries, and refuse collection. The amount you pay depends on the value of the property.Read more about council Tax in our glossary page.
- Band: G
- LISTED PROPERTYA property designated as being of architectural or historical interest, with additional obligations imposed upon the owner.Read more about listed properties in our glossary page.
- Listed
- PARKINGDetails of how and where vehicles can be parked, and any associated costs.Read more about parking in our glossary page.
- Garage,Driveway,Off street
- GARDENA property has access to an outdoor space, which could be private or shared.
- Patio,Rear garden,Enclosed garden,Front garden
- ACCESSIBILITYHow a property has been adapted to meet the needs of vulnerable or disabled individuals.Read more about accessibility in our glossary page.
- Ask agent
Energy performance certificate - ask agent
Bullington End, Milton Keynes, Buckinghamshire
NEAREST STATIONS
Distances are straight line measurements from the centre of the postcode- Wolverton Station2.4 miles
- Milton Keynes Central Station4.9 miles
About the agent
Keller Williams Plus, Covering South East
Suite 1G, Widford Business Centre, 33 Robjohns Road, Chelmsford, CM1 3AG

Keller Williams is the largest estate agency in the world based on agent count. There are over 180,000 agents across 40 countries, achieving 4,300 sales a day!
Keller Williams Plus is part of the global KW network and recently launched in the UK. Each of our agents operates their own business within the infrastructure of the KW family and benefit from the learnings and knowledge of achieving a sale every 20 seconds.
As a result, our agents are super incentivised as they earn the v
Industry affiliations

Notes
Staying secure when looking for property
Ensure you're up to date with our latest advice on how to avoid fraud or scams when looking for property online.
Visit our security centre to find out moreDisclaimer - Property reference ZSWDaviesKW0003499820. The information displayed about this property comprises a property advertisement. Rightmove.co.uk makes no warranty as to the accuracy or completeness of the advertisement or any linked or associated information, and Rightmove has no control over the content. This property advertisement does not constitute property particulars. The information is provided and maintained by Keller Williams Plus, Covering South East. Please contact the selling agent or developer directly to obtain any information which may be available under the terms of The Energy Performance of Buildings (Certificates and Inspections) (England and Wales) Regulations 2007 or the Home Report if in relation to a residential property in Scotland.
*This is the average speed from the provider with the fastest broadband package available at this postcode. The average speed displayed is based on the download speeds of at least 50% of customers at peak time (8pm to 10pm). Fibre/cable services at the postcode are subject to availability and may differ between properties within a postcode. Speeds can be affected by a range of technical and environmental factors. The speed at the property may be lower than that listed above. You can check the estimated speed and confirm availability to a property prior to purchasing on the broadband provider's website. Providers may increase charges. The information is provided and maintained by Decision Technologies Limited. **This is indicative only and based on a 2-person household with multiple devices and simultaneous usage. Broadband performance is affected by multiple factors including number of occupants and devices, simultaneous usage, router range etc. For more information speak to your broadband provider.
Map data ©OpenStreetMap contributors.




