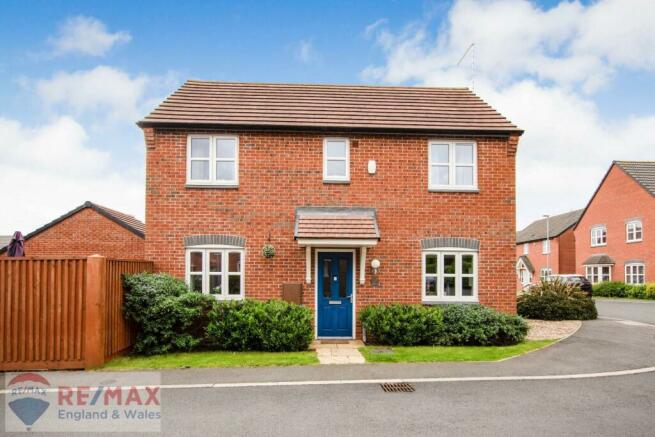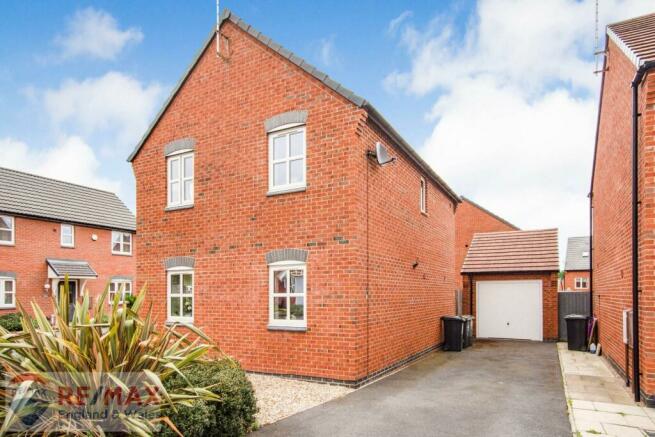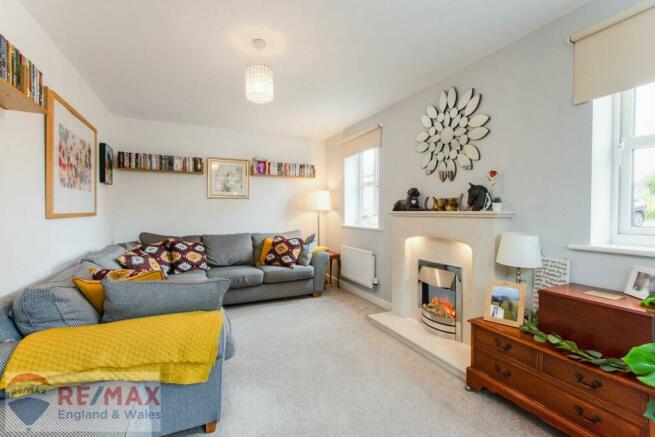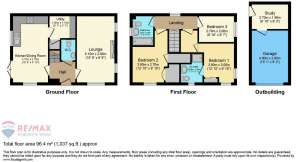Bass Close, Linby

- PROPERTY TYPE
Detached
- BEDROOMS
3
- BATHROOMS
2
- SIZE
1,066 sq ft
99 sq m
- TENUREDescribes how you own a property. There are different types of tenure - freehold, leasehold, and commonhold.Read more about tenure in our glossary page.
Freehold
Description
With everything that you would expect from a modern new build property on an ever popular estate in a great location, this home ticks boxes for fun, making it ideal for working professionals or a small family. Double glazed and centrally heated throughout. Shiny kitchen/diner with integrated appliances and separate utility. En-suite to the master bedroom, separate family bathroom and downstairs WC. Walking distance to local primary and secondary schools and Hucknall town centre, and to the train/tram station. (Or a very short drive to the free Park and Ride for rainy days and Mondays!). Dedicated off road parking for more cars than strictly necessary. Full super fast fibre broadband.
The real kicker with this one though is the garage… As the plot is larger than most, the garage was built with generous proportions. So much so that the current owners were able to partially convert the back end to create an additional powered and fully insulated self contained office space. So for all you remote workers, that 3rd bedroom can actually be used as a bedroom. And yes, the garage is still large enough to take a car in case you were wondering.
Please note this home is priced to sell, so please, genuine interest at asking price or over only.
Downstairs - Downstairs the entrance hallway gives access to the rest of the house. There's a lovely modern kitchen/diner with double French doors to the garden and access to a separate utility with access to further additional storage. Really nice sized lounge, comfortably big enough for a large corner sofa to meet loafing requirements. There is also a generously sized WC, big enough to hide away coats and shoes if needed!
Upstairs - Upstairs there is a good sized master bedroom with built in wardrobes and a lovely en-suite with a proper gravity fed shower for that morning wake-up. Bedroom 2 is a really nice double, again with built in wardrobes, and Bedroom 3 is a standard single. Access to the loft space available from Bedroom 2. Good sized family bathroom with all that you would expect.
Outside And Garage - This is what makes this one stand out from the crowd. Located on a good-sized corner plot, on a quiet off-street, you have a driveway that will comfortably take 3 vehicles, and an area to the front that has been intelligently converted and laid in part with cotswold stone providing additionally parking if required (without the need to shuffle 2 cars). The fully enclosed garden is laid to lawn with a lovely sunshiny patio area, and is plenty big enough for summer BBQ entertaining, or general kick-abouts of a nice afternoon.
The garage space is a stand-alone building at the end of the driveway, with power and electric up and over door. Then you have that wonderful additional partial conversion! Accessed via its own door from the garden, or from an internal door within the garage, you have a space away from the rest of the home. A perfect quiet office space, a tech hub for gaming, or even (whisper it quietly) a tech free zone to simply escape to and relax.
Brochures
Bass Close, LinbyBrochure- COUNCIL TAXA payment made to your local authority in order to pay for local services like schools, libraries, and refuse collection. The amount you pay depends on the value of the property.Read more about council Tax in our glossary page.
- Band: C
- PARKINGDetails of how and where vehicles can be parked, and any associated costs.Read more about parking in our glossary page.
- Yes
- GARDENA property has access to an outdoor space, which could be private or shared.
- Yes
- ACCESSIBILITYHow a property has been adapted to meet the needs of vulnerable or disabled individuals.Read more about accessibility in our glossary page.
- Ask agent
Bass Close, Linby
NEAREST STATIONS
Distances are straight line measurements from the centre of the postcode- Hucknall Station0.7 miles
- Newstead Station2.0 miles
- Moor Bridge Tram Stop2.3 miles
About the agent
What started as humble beginnings in Denver, Colorado, in 1973 as "a pad of paper and a dream" is now a global estate agency network that spreads across over 110 countries on six continents with more than 45 years of outstanding agents and outstanding results. The revolutionary RE/MAX Concept of enabling property professionals to maximise their business potential has evolved into an organisation of more than 135,000 Sales Associates operating in more than 8,000 offices worldwide. The global n
Industry affiliations

Notes
Staying secure when looking for property
Ensure you're up to date with our latest advice on how to avoid fraud or scams when looking for property online.
Visit our security centre to find out moreDisclaimer - Property reference 33123789. The information displayed about this property comprises a property advertisement. Rightmove.co.uk makes no warranty as to the accuracy or completeness of the advertisement or any linked or associated information, and Rightmove has no control over the content. This property advertisement does not constitute property particulars. The information is provided and maintained by RE/MAX Property Hub, Wolverhampton. Please contact the selling agent or developer directly to obtain any information which may be available under the terms of The Energy Performance of Buildings (Certificates and Inspections) (England and Wales) Regulations 2007 or the Home Report if in relation to a residential property in Scotland.
*This is the average speed from the provider with the fastest broadband package available at this postcode. The average speed displayed is based on the download speeds of at least 50% of customers at peak time (8pm to 10pm). Fibre/cable services at the postcode are subject to availability and may differ between properties within a postcode. Speeds can be affected by a range of technical and environmental factors. The speed at the property may be lower than that listed above. You can check the estimated speed and confirm availability to a property prior to purchasing on the broadband provider's website. Providers may increase charges. The information is provided and maintained by Decision Technologies Limited. **This is indicative only and based on a 2-person household with multiple devices and simultaneous usage. Broadband performance is affected by multiple factors including number of occupants and devices, simultaneous usage, router range etc. For more information speak to your broadband provider.
Map data ©OpenStreetMap contributors.




