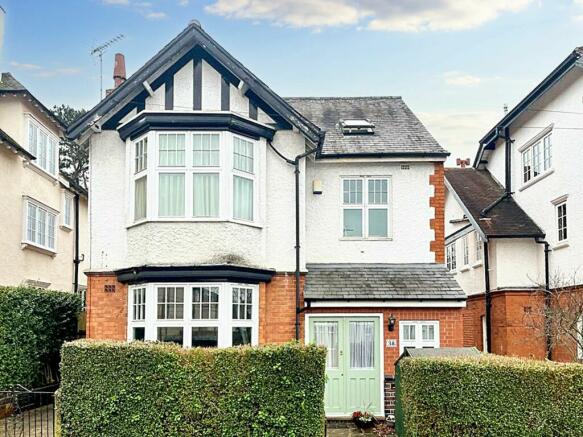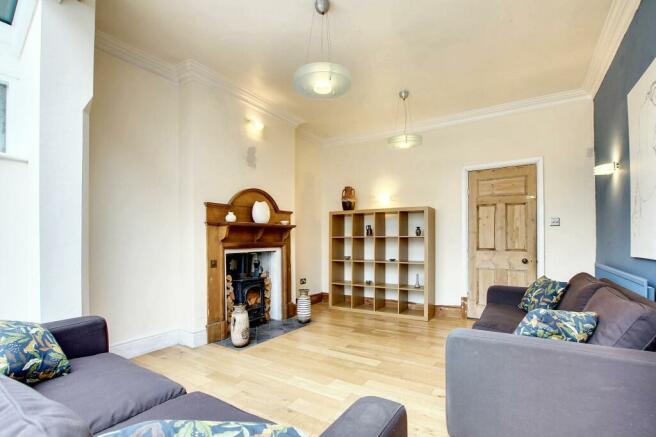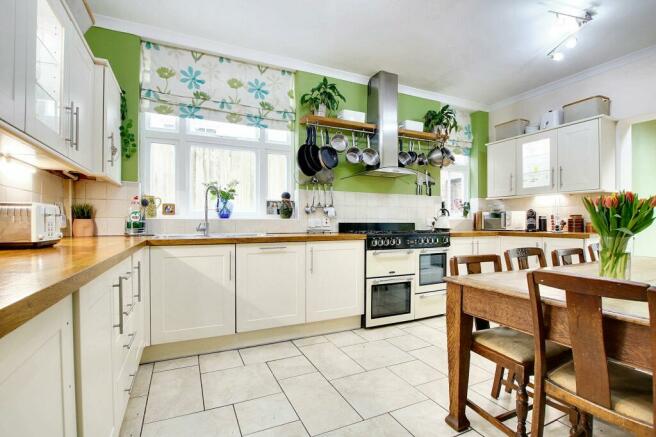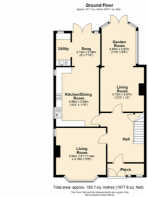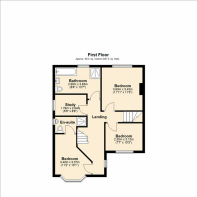
Guilford Road, Leicester, LE2

- PROPERTY TYPE
Detached
- BEDROOMS
6
- BATHROOMS
3
- SIZE
2,120 sq ft
197 sq m
- TENUREDescribes how you own a property. There are different types of tenure - freehold, leasehold, and commonhold.Read more about tenure in our glossary page.
Freehold
Key features
- Detached Family Home
- Extended Ground Floor Accomodation
- No Upward Chain
- Close to Shops and Amenities
- Six Bedrooms and Three Bathrooms
Description
The property itself is an impressive 6-bedroom detached house, showcasing a contemporary design combined with timeless features. As a detached family home, it offers the perfect setting for comfortable and spacious living, with six bedrooms and three bathrooms to cater to the needs of a growing family.
One of the highlights of this property is the extended ground floor accommodation, which provides a seamless flow and ample space for entertaining and every-day living. The ground floor boasts spacious rooms with a lounge, kitchen/diner, snug and utility. Further rooms include the inviting hallway, sitting room and garden room. Moreover, the property benefits from an abundance of natural light, thanks to the large windows, creating a bright and airy ambience throughout.
Convenience is at the forefront of this property, with its ideal location close to shops and amenities, ensuring that all the necessities are within easy reach. The property is also offered with no upward chain, allowing for a hassle-free move and a swift transition into this beautiful family home.
Moving outside, the residence offers a practical front garden that requires little upkeep, featuring paving and an enchanting low hedge, providing a sense of privacy. The property is accessed via a pedestrian gate, while the double gates allow for easy access to the side.
The rear of the home provides access onto the patio and decking area, one can enjoy outdoor dining and entertaining. There was pedestrian side access which now offers convenient storage space and practicality. The majority of the garden consists of a well-maintained lawn, complemented by a raised brick area that serves as a delightful seating spot towards the rear. For those in need of storage options, an undercover wooden structure is at their disposal. The garden is thoughtfully enclosed by a low brick wall and wooden fencing, perfect for both adults and children to enjoy.
Overall, this exquisite 6-bedroom detached house with its extended ground floor accommodation, delightful garden, and convenient location, presents an opportunity not to be missed. It offers the perfect blend of contemporary living and comfortable family lifestyle, making it the ideal property for those seeking modernity, space, and tranquillity.
Guilford Road is conveniently located in the highly sought-after suburb of Stoneygate, just one and a half miles from the City Centre. This desirable location offers residents a comprehensive range of local amenities, including nearby supermarkets and recreational facilities.
Within walking distance, you will find the popular Allandale Road/Francis Street and Queens Road shopping parades. These vibrant shopping areas feature a wide variety of independent shops and boutiques, providing a unique and enjoyable shopping experience.
For those seeking a wider range of options, Leicester City Centre is a mere 10-minute drive away. Here, residents can explore a diverse selection of eateries and shopping opportunities, including the renowned Highcross Shopping Centre.
Families in the area are well-catered to, with a wide selection of high-quality independent and state schools available. Additionally, both the University of Leicester and Leicester Royal Infirmary are conveniently located within a short walk or drive.
Transportation links are excellent, with easy access to the A6 London Road at the top of Guilford Road. This provides convenient access to the Leicester mainline train station, offering services to London St Pancras in just over an hour.
Freehold
EPC rating 61 D
Council tax band D Leicester City Council
EPC Rating: D
Entrance Porch
Welcome to the property, where you will be greeted by a convenient porch featuring double wooden half glazed doors. This space serves as a functional area for storing shoes and coats. Natural light illuminates the room through a window situated at the front of the property.
Entrance Hall
3.1m x 3.95m
This property features a generously proportioned and inviting entrance hall, complemented by a well-designed dog leg staircase leading to the first floor. The half landing is adorned with a side-facing window, which allows ample natural light to filter through. Access to the entrance hall is facilitated by a solid wooden door with glazed panels, ensuring an additional source of illumination from the front-facing window. The hallway itself exudes a distinctive sense of character, thanks to the presence of cornices and plate rails, adding to its overall charm. Convenient storage space can be found under the staircase, while a radiator provides warmth and comfort. The ground floor rooms are accessible, and the hallway boasts an attractive tiled floor.
Lounge
3.94m x 4.19m
This sophisticated living room boasts a spacious bay window at the front, along with an additional window on the side. The room showcases a stunning combination of exposed wooden flooring, a captivating feature fireplace adorned with a wooden surround, complemented by an inset marble back and hearth. Additionally, the room is beautifully embellished with cornicing and equipped with a radiator.
Kitchen/Dining Room
4.98m x 3.59m
This generously proportioned and well-lit kitchen features a comprehensive range of white base and eye level units, complemented by wooden work surfaces. Ample natural light floods the room through the dual windows on the side elevation. A double gas cooker is presently installed and may be included through separate negotiation. The kitchen is equipped with an inset one and a half bowl stainless steel sink with mixer taps, as well as integrated appliances such as a dishwasher and fridge. The presence of a tiled splash back and an extractor hood above the cooker enhances the kitchen's practicality and functionality. Furthermore, the kitchen offers ample space for family dining, complemented by a radiator and tiled flooring.
Snug
2.74m x 2.38m
The snug is a superb feature in this captivating family home, boasting a vaulted ceiling and abundant natural light streaming through the Velux style window. The seamless transition to the kitchen, adorned with a tiled floor that extends throughout, further enhances the overall appeal. Additionally, the rear garden can be effortlessly accessed through fully glazed double doors.
Utility Room
This conveniently functional utility room offers ample space beneath the work surface for a washing machine and dryer. There is a window to the rear elevation, while a low level WC is also present. There is an additional sink with a base and eye level unit. The room features a radiator and a tiled floor.
Sitting Room
3.73m x 3.67m
The sitting room seamlessly connects to the garden room, boasting an elegant feature fireplace adorned with a wooden surround and tiled hearth. Currently equipped with a log burner, the room exudes a cosy ambience. Its wooden flooring and ample natural light create a warm and inviting atmosphere.
Garden Room
3.5m x 2.87m
The garden room seamlessly invites nature indoors, as the pitched roof boasts full glazing, accompanied by windows on three sides and fully glazed doors that open up to the rear garden. The elegant wooden flooring seamlessly extends from the adjacent sitting room.
First Floor Landing
There is an archway that leads to further landing space and storage under the stairs. This area could be incorporated into adjacent bedroom making it larger. There is natural light from a window to the side elevation.
There are stairs to the second floor which have natural light provided by a Velux style window. Doors to all second floor rooms.
Bedroom One
3.63m x 3.43m
The first bedroom is conveniently positioned beside the main bathroom and offers the potential for conversion into an en-suite bathroom. This room features an attractive exposed wooden floor, a sizeable rear-facing window overlooking the garden, and charming picture rails that enhance its character. Additionally, a radiator ensures comfortable temperatures within the space.
Bedroom Two
3.4m x 3.07m
This double bedroom offers the additional advantage of an en-suite shower room. A generously-sized bay window provides an abundance of natural light, there is also a radiator for comfort.
En- Suite
The en-suite has fully tiled walls in white. There is a wash hand basin in white and a shower cubicle with glass door.
Bedroom Three
2.3m x 3.12m
This double room offers ample natural light through its large front-facing window. The room has a radiator and is adorned with a sleek wooden floor.
Bedroom Six/ Study
1.76m x 2.64m
This bedroom could be used as a study if you wish and it has a window to the side elevation and a radiator.
Bathroom
2.65m x 3.83m
This luminous and expansive bathroom features a comprehensive four-piece suite, including a low level WC, pedestal wash hand basin, panelled bath, and shower cubicle. The areas surrounding the bath and sink are adorned with tiled splash backs, while the shower is fully tiled. Additionally, there is a window to the rear elevation to allow for natural light, as well as a radiator for added comfort.
Bedroom Four
5.09m x 4.51m
This exceptionally spacious attic room features an expansive double bedroom, boasting windows on both front and rear elevations, allowing for ample natural light to fill the space. Additionally, convenient access to eaves storage is provided. When combined with the other rooms on this floor, this room presents an excellent opportunity to create a luxurious master or guest suite. Radiator.
Bedroom Five
3.32m x 2.38m
The fifth bedroom features a cosy single room layout enriched by a Velux style window to the front elevation, offering ample natural light. In addition, this room provides convenient access to eaves storage, ensuring efficient utilisation of space. Radiator.
Bathroom
The bathroom located on the second floor features a window at the rear offering garden views. The white suite includes a close couple WC and a wash hand basin complemented by mixer taps and tiled splash back. Additionally, a composite bath with a shower screen and tiled surround further enhances the overall aesthetic. The floor is elegantly tiled.
Front Garden
The residence is set back from the street, featuring a front garden that requires little upkeep. It is paved and enclosed by a low hedge. Additionally, the property includes a pedestrian gate, as well as double gates which provide access to the side and rear gardens.
Rear Garden
The property features a rear section that conveniently leads to the patio and decking area. Additionally, there is pedestrian side access that currently offers valuable storage space. The majority of the garden is well maintained and consists of a lawn, complemented by a raised brick area that serves as a delightful seating spot towards the rear. Moreover, there is an undercover wooden structure that provides storage options. The garden is thoughtfully enclosed by a low brick wall and wooden fencing, ensuring privacy and security.
- COUNCIL TAXA payment made to your local authority in order to pay for local services like schools, libraries, and refuse collection. The amount you pay depends on the value of the property.Read more about council Tax in our glossary page.
- Band: D
- PARKINGDetails of how and where vehicles can be parked, and any associated costs.Read more about parking in our glossary page.
- Ask agent
- GARDENA property has access to an outdoor space, which could be private or shared.
- Rear garden,Front garden
- ACCESSIBILITYHow a property has been adapted to meet the needs of vulnerable or disabled individuals.Read more about accessibility in our glossary page.
- Ask agent
Guilford Road, Leicester, LE2
NEAREST STATIONS
Distances are straight line measurements from the centre of the postcode- Leicester Station1.5 miles
- South Wigston Station2.7 miles
About the agent
Thank you for taking the time to visit our page here at Focus Property Sales & Management.
With more than 50 years combined experience we believe that we know what is important and how best to help our clients. Whether you are looking to buy your first home or moving on to your next, we will ensure that the process is explained from the outset, clients? expectations are set and we will stick to our promises.
If you are looking to rent or if you are a landlord, our lettings team ca
Notes
Staying secure when looking for property
Ensure you're up to date with our latest advice on how to avoid fraud or scams when looking for property online.
Visit our security centre to find out moreDisclaimer - Property reference d56b7238-aa75-4e5d-9c85-673a35ed5589. The information displayed about this property comprises a property advertisement. Rightmove.co.uk makes no warranty as to the accuracy or completeness of the advertisement or any linked or associated information, and Rightmove has no control over the content. This property advertisement does not constitute property particulars. The information is provided and maintained by Focus Property Sales and Management, Leicester. Please contact the selling agent or developer directly to obtain any information which may be available under the terms of The Energy Performance of Buildings (Certificates and Inspections) (England and Wales) Regulations 2007 or the Home Report if in relation to a residential property in Scotland.
*This is the average speed from the provider with the fastest broadband package available at this postcode. The average speed displayed is based on the download speeds of at least 50% of customers at peak time (8pm to 10pm). Fibre/cable services at the postcode are subject to availability and may differ between properties within a postcode. Speeds can be affected by a range of technical and environmental factors. The speed at the property may be lower than that listed above. You can check the estimated speed and confirm availability to a property prior to purchasing on the broadband provider's website. Providers may increase charges. The information is provided and maintained by Decision Technologies Limited. **This is indicative only and based on a 2-person household with multiple devices and simultaneous usage. Broadband performance is affected by multiple factors including number of occupants and devices, simultaneous usage, router range etc. For more information speak to your broadband provider.
Map data ©OpenStreetMap contributors.
