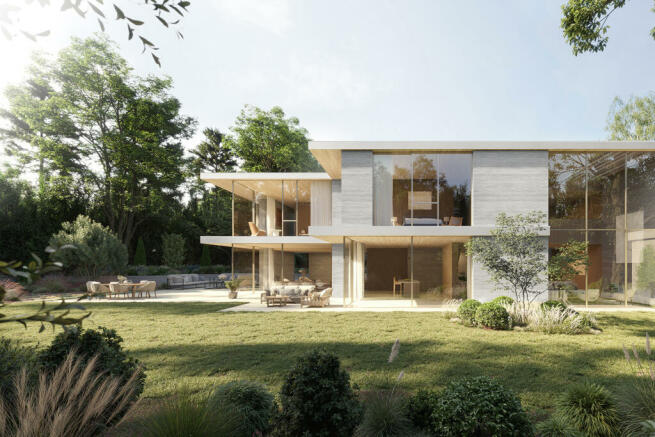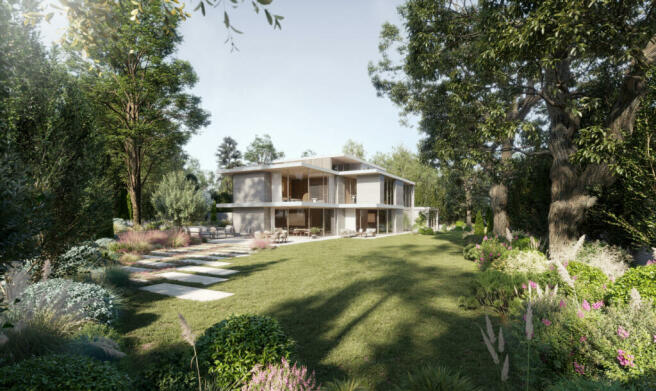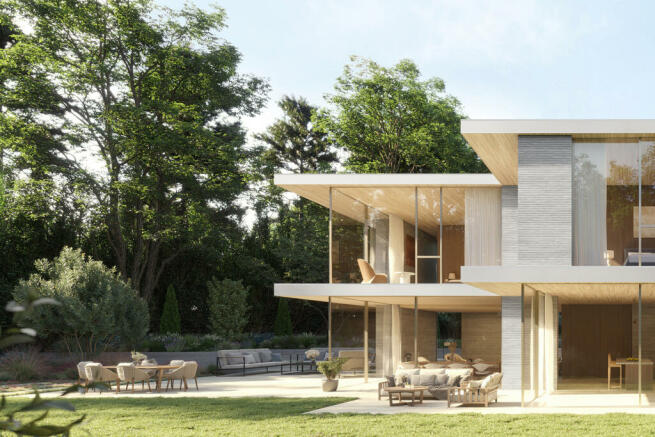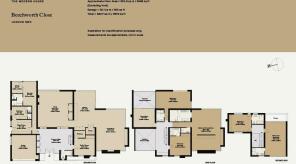
Beechworth Close, London NW3

- PROPERTY TYPE
Detached
- BEDROOMS
5
- BATHROOMS
7
- SIZE
6,404 sq ft
595 sq m
Description
The Street
Beechworth Close is something of a well-kept secret, where unassuming privet hedges give way to some of London’s most prized examples of mid-century modernist architecture. Post-war architects wanted two things: space for open, lateral living, and plots to allow residents to live alongside and in unison with the landscape. This covert corner of Hampstead Heath - shielded by yew trees, built into the slope of the land which extends into the Heath’s rolling grasslands - was just that place.
After modernist pioneer Patrick Gwynne built a mid-century masterpiece at 4 Beechworth Close in the 1960s, the street became a mecca for both mid-century modernism and modernist-inspired contemporary homes. Walking down Beechworth Close today is something like promenading through an architectural gallery. This plot neighbours works by Gwynne and a sublime, project-in-progress by Anglo-Scandi heavyweights Ström Architects.
The Tour
Halfway down the leafy cul-de-sac, the plot and existing house extend more than a third of an acre to the Hampstead Heath border.
The proposed ground floor gives entry to an impressive double-height atrium, achieved by a tiered extension on the existing first storey, clad in the soft vertical rhythm of timber batten panels, filtering an extraordinary detail of light and shadow into the lobby. The construction employs a subtle language of natural materials, interjecting the existing brick frontage.
Oversized entrance doors will be flanked by dual sheets of glazing, establishing the house’s position within the modernist tradition of restrained luxury. The first tier of the extension will be bordered by laurel hedging, a motif of suspended foliage taken up elsewhere, consolidating the house’s kinship with its green setting.
The plan has been immaculately conceived to facilitate a diverse lifestyle that includes separation for work and study; intimate, private rooms for time spent with family; and light, open spaces for entertaining. Upstairs, bedrooms will be orientated towards the east and west, affording views of green space rather than neighbouring houses. Throughout, the primacy of the house’s setting is to be reinforced by full-height picture windows, magnificently dissembling the boundary between the house and its verdant setting.
The five bedrooms will be built into two additional stories, all with en suite access to bathrooms. The proposed main bedroom is an expansive, special room taking in the spectacular views afforded by the house’s signature glazing. There is scope for a steam room in its en suite.
The plan comprises additional space for vehicular storage, gym space, sauna, and outhouse accommodation with adjoining utilities.
Outdoor Space
The existing roof terrace will remain intact, now gaining access from the bedrooms on the second floor. The main bedroom and guest suite on the top floor each have their own potential for south-facing terraces – a place to catch exquisite evening light as the sun sets over Hampstead Heath.
The existing house has a mature front garden encircled by cypress hedges, comprising a driveway which will remain in situ. Green stretches of lawn surround the house, and will be shielded by high rustic brick walls.
The Area
The plot is a short walk across the Heath from the delights that make Hampstead one of the most sought-after locations in London. Hampstead High Street offers a plethora of boutiques, cafés and eateries, including Jin Kichi, Oddono’s gelati, Ginger & White, Gail’s and the famous Hampstead Crêperie. There are several charming pubs nearby, including The Horseshoe, The Flask and The Holly Bush, while the open expanse of Hampstead Heath is just minutes away. Some of London’s best independent schools can be reached on foot.
Hampstead Underground Station (Northern Line) is under 20 minutes from the house.
Brochures
Beechworth Close, London NW3.pdf- COUNCIL TAXA payment made to your local authority in order to pay for local services like schools, libraries, and refuse collection. The amount you pay depends on the value of the property.Read more about council Tax in our glossary page.
- Band: TBC
- PARKINGDetails of how and where vehicles can be parked, and any associated costs.Read more about parking in our glossary page.
- Garage
- GARDENA property has access to an outdoor space, which could be private or shared.
- Private garden
- ACCESSIBILITYHow a property has been adapted to meet the needs of vulnerable or disabled individuals.Read more about accessibility in our glossary page.
- Ask agent
Energy performance certificate - ask agent
Beechworth Close, London NW3
NEAREST STATIONS
Distances are straight line measurements from the centre of the postcode- Golders Green Station0.6 miles
- Hampstead Station0.7 miles
- Finchley Road & Frognal Station1.0 miles
About the agent
"Nowhere has mastered the art of showing off the most desirable homes for both buyers and casual browsers alike than The Modern House, the cult British real-estate agency."
Vogue
"I have worked with The Modern House on the sale of five properties and I can't recommend them enough. It's rare that estate agents really 'get it' but The Modern House are like no other agents - they get it!"
Anne, Seller
"The Modern House has tran
Industry affiliations



Notes
Staying secure when looking for property
Ensure you're up to date with our latest advice on how to avoid fraud or scams when looking for property online.
Visit our security centre to find out moreDisclaimer - Property reference TMH80441. The information displayed about this property comprises a property advertisement. Rightmove.co.uk makes no warranty as to the accuracy or completeness of the advertisement or any linked or associated information, and Rightmove has no control over the content. This property advertisement does not constitute property particulars. The information is provided and maintained by The Modern House, London. Please contact the selling agent or developer directly to obtain any information which may be available under the terms of The Energy Performance of Buildings (Certificates and Inspections) (England and Wales) Regulations 2007 or the Home Report if in relation to a residential property in Scotland.
*This is the average speed from the provider with the fastest broadband package available at this postcode. The average speed displayed is based on the download speeds of at least 50% of customers at peak time (8pm to 10pm). Fibre/cable services at the postcode are subject to availability and may differ between properties within a postcode. Speeds can be affected by a range of technical and environmental factors. The speed at the property may be lower than that listed above. You can check the estimated speed and confirm availability to a property prior to purchasing on the broadband provider's website. Providers may increase charges. The information is provided and maintained by Decision Technologies Limited. **This is indicative only and based on a 2-person household with multiple devices and simultaneous usage. Broadband performance is affected by multiple factors including number of occupants and devices, simultaneous usage, router range etc. For more information speak to your broadband provider.
Map data ©OpenStreetMap contributors.





