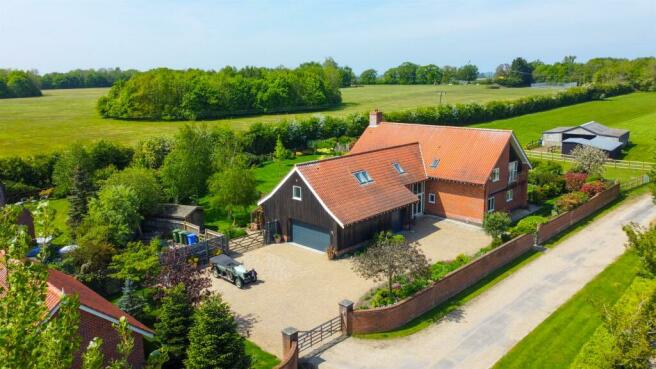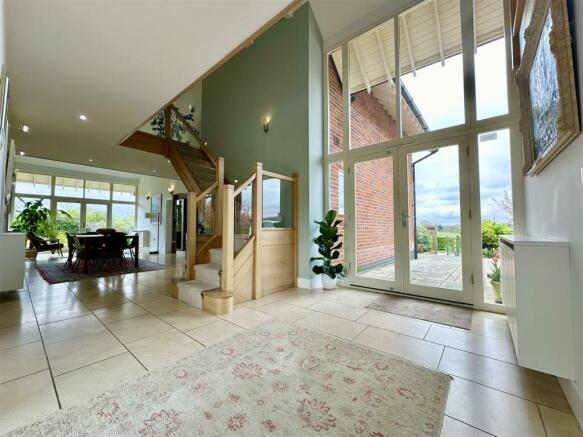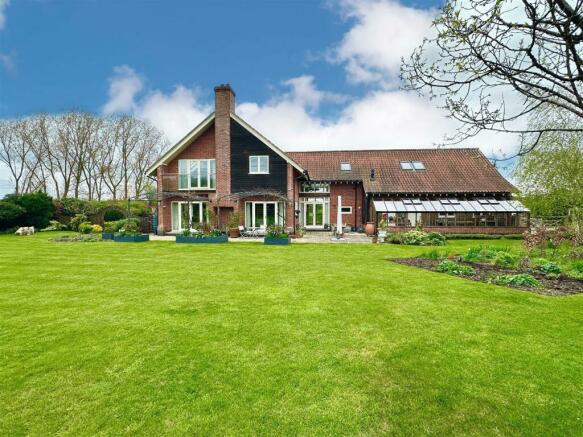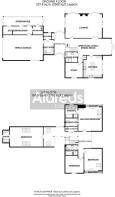
Primrose Lane, Beccles NR34

- PROPERTY TYPE
Detached
- BEDROOMS
4
- BATHROOMS
4
- SIZE
4,672 sq ft
434 sq m
- TENUREDescribes how you own a property. There are different types of tenure - freehold, leasehold, and commonhold.Read more about tenure in our glossary page.
Freehold
Key features
- A Stunning Modern Home in a Delightful Rural Location
- Light and Spacious Living Areas
- Impressive Master Bedroom with En suite, Dressing Room & Balcony
- Three/Four Further Bedrooms
- Open Plan Living Dining Area & Triple Aspect Lounge
- Double Height Entrance & Galleried Landing
- Mulberry Fitted Kitchen & Bootroom
- Triple Garage, Workshop & Greenhouse
- Oil Central Heating
- Delightful Gardens & Open Farmland Views
Description
The ground floor also offers a study, cloakroom and a triple aspect lounge with woodburning stove, overlooking the garden. On the first floor, there are four extrememely spacious bedrooms, two enjoying balconies and two with en suites. The master bedroom also offers a dressing room. The property occupies a generous plot of approximately half an acre (stms) and is approached via a large blockweave driveway leading to an impressive triple garage with adjoining workshop, boiler room and greenhouse. The stunning gardens are beautifully stocked and landscaped and offer a high degree of privacy. Early internal viewing is strongly recommended to appreciate this fine rural home.
Entrance Hall - An impressive double height entrance with glazed doors and double height glazing to front aspect, glazed French doors to rear garden, tiled flooring, radiator, cloaks cupboard, doors leading off, Oak staircase to first floor landing with glass inset, open plan access to;
Dining/Living Area - 10.42m x 3.81m at max (34'2" x 12'5" at max ) - An impressive living space with a double height sitting area and a fully glazed aspect under a vaulted ceiling, incorporating French doors leading to the garden, tiled flooring, radiators, wall lighting, power points, cupboard, doors leading off;
Kitchen - 5.17m x 4.13m at max (16'11" x 13'6" at max) - A double aspect room, beautfully refitted with a Mulberry kitchen of contemprary style with Quartz work surfaces and upstands, a range of high quality appliances including an electric oven, proving drawer, combination microwave, extractor, induction hob, fridge-freezer and dishwasher.
Lounge - 8.35m x 5.43m (27'4" x 17'9") - A tremendous triple aspect room with two sets of glazed French doors leading to garden, windows to side aspects, two radiators, fireplace with a wood burning stove with clear view glass on a tiled hearth, French doors from living/dining area.
Study / Ground Floor Bedroom 5 - 4.09m x 3.43m (13'5" x 11'3") - Window to front aspect, fitted shelving, radiator.
Ground Floor Shower Room - 2.77m x 2.35m (9'1" x 7'8") - Window to side aspect, tiled walls, 'P' shaped shower cubicle with fixed screen and integrated duck board, low level wc, hand wash basin in a fitted vanity unit with mirror over, radiator.
Boot Room - 3.21m x 2.4m (10'6" x 7'10") - Window to front aspect, beautifully fitted out with a range of Mulberry units with Quartz work surface and upstands, inset stainless steel circular sink, plumbing for washing machine, fitted bench seat with storage under, door to garage and,door giving access to;
Cloakroom - Rear facing window, part tiled walls, low level wc, pedestal hand wash basin, radiator.
First Floor Landing - A wonderful open plan space with vaulted ceiling and exposed beams with a galleried area overlooking the living space beneath and a reading area to the far end with fitted book shelving, roof lights to front and rear aspects, low level window taking in a seated garden view, wall lighting, airing cupboard housing pressurised hot water cylinder, radiator, doors leading off.
Master Bedroom - 5.37m x 5.43m (17'7" x 17'9") - Glazed French doors with glazed side panels opening to a balcony with glass inset balustrade overlooking the rear garden, two roof lights to side aspect, radiator, doors leading off.
Dressing Room - 2.82m x 1.8m (9'3" x 5'10") - Roof light to side aspect, radiator, a range of fitted shelving and rails.
En-Suite Bathroom - 2.97m x 2.77m (9'8" x 9'1") - Window to rear aspect, tiled walls with panelled shower cubicle, bath with mixer tap with shower attachment, fitted bathroom furniture with integrated low level w.c., bidet, hand wash basin with mono bloc tap, shavers point, ventilation, radiator.
Bedroom 2 - 5.18m x 4.1m (16'11" x 13'5") - With glazed French doors with glazed side panels opening to a covered balcony with Easterly views across open farmland, roof light to side aspect, radiator.
Bedroom 3 - 4.11m x 3.84m at max (13'5" x 12'7" at max) - Window to front aspect, radiator.
Bedroom 4 - 7.13m x 4.52m (23'4" x 14'9") - An impressive room with potential for other uses such as a home gym, games room or first floor office. Two sets of roof lights to front and rear aspects, access to roof eaves storage space, radiator, door giving access to;
En-Suite Shower Room - Obscure glazed window to side aspect, tiled shower cubicle, part tiled walls, hand wash basin, low level wc, shavers point, radiator.
Bathroom - 2.8m x 2.34m (9'2" x 7'8") - Roof light to side aspect, fully tiled walls, panelled shower cubicle, bath with mixer tap with shower attachment, low level w.c., hand wash basin within a storage vanity unit with mirror over, shavers point, radiator.
Triple Garage - 9.05m x 5.73m (29'8" x 18'9") - With electrically operated garage doors to front and side aspects, fitted units and storage, ceramic butler sink, door giving access to;
Workshop/Store - 6.63m x 1.96m (21'9" x 6'5") - Two rear facing windows, sub divided with a range of fitted shelving, door to conservatory, power points, door giving access to;
Greenhouse - 9m x 2.1m (29'6" x 6'10") - Of a Cedar wood construction on a brick built base with glazed doors to either side aspect, wall lighting, electric tube heating.
Boiler Room - 2.37m x 1.98m (7'9" x 6'5") - Oil fired boiler, useful drying space, door giving access to greenhouse.
Outside - The property sits in a generous plot of just over half an acre (stms) including it's section of the private road with lawned curtilage beyond. The spacious blockweave driveway provides ample space for a number of vehicles and scope for motorhome or boat hardstanding. The beautuifully landscaped gardens are well stocked and designed and extend all around the property with a large lawn to the rear and many delightful areas to sit and enjoy.
Agents Note - The property benefits from burglar alarm and cctv security.
Council Tax - East Suffolk Council. Band 'G'
Services - Mains water & electric. Private drainage.
Energy Performance Certificate (Epc) - Rating. 'C'
Location - Ringsfield is a small village approximately 2 miles from the popular market town of Beccles. The village offers a primary school, village hall with playing field and tennis courts and a public house, The Ringsfield Tavern. Beccles offers an excellent range of local facilities including a train station, supermarkets, health centre, schools and a wide variety of shops. Beccles is situated perfectly for access onto the Norfolk Broads network on the River Waveney and lies approximately 20 miles to the South East of Norwich and 13 miles to Southwold on the coast.
Reference - PJL/S9786
Please Note - The co-vendor of this property is a director of Aldreds Estate Agents Ltd
Brochures
Primrose Lane, Beccles NR34Brochure- COUNCIL TAXA payment made to your local authority in order to pay for local services like schools, libraries, and refuse collection. The amount you pay depends on the value of the property.Read more about council Tax in our glossary page.
- Band: G
- PARKINGDetails of how and where vehicles can be parked, and any associated costs.Read more about parking in our glossary page.
- Yes
- GARDENA property has access to an outdoor space, which could be private or shared.
- Yes
- ACCESSIBILITYHow a property has been adapted to meet the needs of vulnerable or disabled individuals.Read more about accessibility in our glossary page.
- Ask agent
Primrose Lane, Beccles NR34
NEAREST STATIONS
Distances are straight line measurements from the centre of the postcode- Beccles Station1.4 miles
- Brampton Station3.2 miles
About the agent
www.aldreds.co.uk
Aldreds are independent estate agents and chartered surveyors with offices in East Norfolk and North East Suffolk. We are proud to have been established since 1857, however, we are a modern progressive firm constantly investing in technology, innovation and staff training.
We have offices in Great Yarmouth, Lowestoft, Gorleston-on-sea and Stalham. Advertise locally regionally, nationally and internationally. As mem
Industry affiliations

Notes
Staying secure when looking for property
Ensure you're up to date with our latest advice on how to avoid fraud or scams when looking for property online.
Visit our security centre to find out moreDisclaimer - Property reference 33123762. The information displayed about this property comprises a property advertisement. Rightmove.co.uk makes no warranty as to the accuracy or completeness of the advertisement or any linked or associated information, and Rightmove has no control over the content. This property advertisement does not constitute property particulars. The information is provided and maintained by Aldreds, Stalham. Please contact the selling agent or developer directly to obtain any information which may be available under the terms of The Energy Performance of Buildings (Certificates and Inspections) (England and Wales) Regulations 2007 or the Home Report if in relation to a residential property in Scotland.
*This is the average speed from the provider with the fastest broadband package available at this postcode. The average speed displayed is based on the download speeds of at least 50% of customers at peak time (8pm to 10pm). Fibre/cable services at the postcode are subject to availability and may differ between properties within a postcode. Speeds can be affected by a range of technical and environmental factors. The speed at the property may be lower than that listed above. You can check the estimated speed and confirm availability to a property prior to purchasing on the broadband provider's website. Providers may increase charges. The information is provided and maintained by Decision Technologies Limited. **This is indicative only and based on a 2-person household with multiple devices and simultaneous usage. Broadband performance is affected by multiple factors including number of occupants and devices, simultaneous usage, router range etc. For more information speak to your broadband provider.
Map data ©OpenStreetMap contributors.





